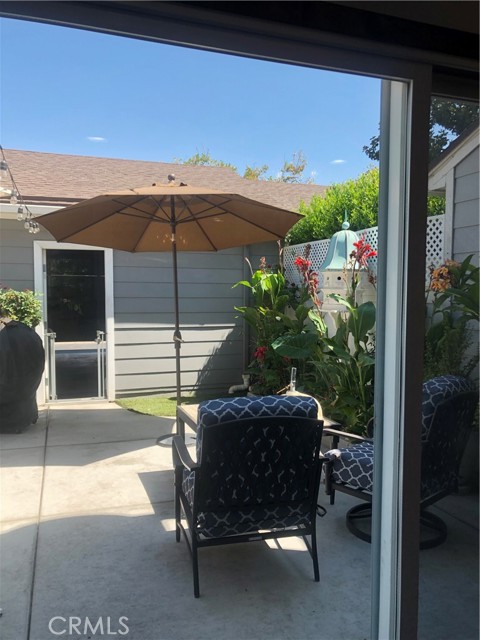#TR22181171
This is a turn-key property located in the desirable Shelly Square Townhomes. Two story with 3 bedrooms, and 3 bathrooms. This beautiful townhome has been completely remodeled. Start with the built-in tv surrounded by wood accents in the living room. The dining room has a custom dry bar with dual wine coolers. The family area has a decorative fireplace and a lighted built-in butler style cabinet area. The gourmet kitchen features top of the line Viking appliances and granite countertops. The main bathroom upstairs has been completely customized with heated floors, heated towel rack, large shower with 3 different showerheads and an electronic control pad. There is also a soaking tub for relaxing. Other amenities: recessed lighting, wood accent baseboards, custom wood cabinetry throughout, a pantry, hot water dispenser, ceiling fans, dual pane windows, water filtration system, updated flooring, and a laundry room. The main bedroom walk-in closet has built-in cabinets for storage. The sliding glass door that leads to the patio area has been enlarged and lets in additional lighting. Walk through the patio and there is a two car garage with opener. You do not want to miss seeing this property.
| Property Id | 369605509 |
| Price | $ 699,900.00 |
| Property Size | 1694 Sq Ft |
| Bedrooms | 3 |
| Bathrooms | 2 |
| Available From | 16th of August 2022 |
| Status | Active Under Contract |
| Type | Townhouse |
| Year Built | 1980 |
| Garages | 2 |
| Roof | Composition |
| County | San Bernardino |
Location Information
| County: | San Bernardino |
| Community: | Sidewalks,Suburban |
| MLS Area: | 690 - Upland |
| Directions: | South of the 210 Freeway on Mountain turn in on North Hills Dr |
Interior Features
| Common Walls: | 2+ Common Walls |
| Rooms: | All Bedrooms Up,Kitchen,Living Room |
| Eating Area: | Dining Room |
| Has Fireplace: | 1 |
| Heating: | Central |
| Windows/Doors Description: | Double Pane WindowsSliding Doors |
| Interior: | Built-in Features,Dry Bar,Pantry |
| Fireplace Description: | Family Room,Gas Starter,Decorative |
| Cooling: | Central Air |
| Floors: | Tile |
| Laundry: | Gas Dryer Hookup,Individual Room,Inside |
| Appliances: | 6 Burner Stove,Electric Oven,Free-Standing Range,Gas Cooktop |
Exterior Features
| Style: | |
| Stories: | 2 |
| Is New Construction: | 0 |
| Exterior: | |
| Roof: | Composition |
| Water Source: | Public |
| Septic or Sewer: | Public Sewer |
| Utilities: | |
| Security Features: | |
| Parking Description: | Garage,Garage Door Opener |
| Fencing: | Vinyl |
| Patio / Deck Description: | Patio |
| Pool Description: | Association |
| Exposure Faces: |
School
| School District: | Upland |
| Elementary School: | |
| High School: | |
| Jr. High School: |
Additional details
| HOA Fee: | 330.00 |
| HOA Frequency: | Monthly |
| HOA Includes: | Pool,Spa/Hot Tub,Picnic Area |
| APN: | 1005401310000 |
| WalkScore: | |
| VirtualTourURLBranded: |
Listing courtesy of LINDA DISTEFANO from CARE REALTY
Based on information from California Regional Multiple Listing Service, Inc. as of 2024-11-20 at 10:30 pm. This information is for your personal, non-commercial use and may not be used for any purpose other than to identify prospective properties you may be interested in purchasing. Display of MLS data is usually deemed reliable but is NOT guaranteed accurate by the MLS. Buyers are responsible for verifying the accuracy of all information and should investigate the data themselves or retain appropriate professionals. Information from sources other than the Listing Agent may have been included in the MLS data. Unless otherwise specified in writing, Broker/Agent has not and will not verify any information obtained from other sources. The Broker/Agent providing the information contained herein may or may not have been the Listing and/or Selling Agent.

