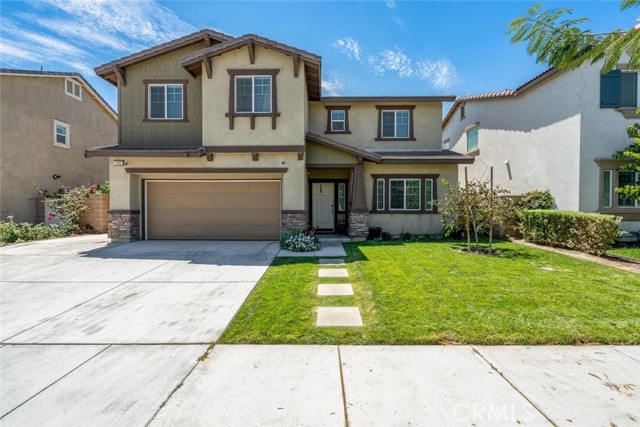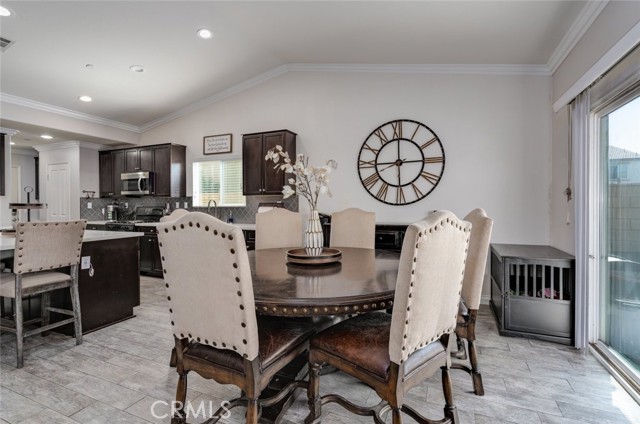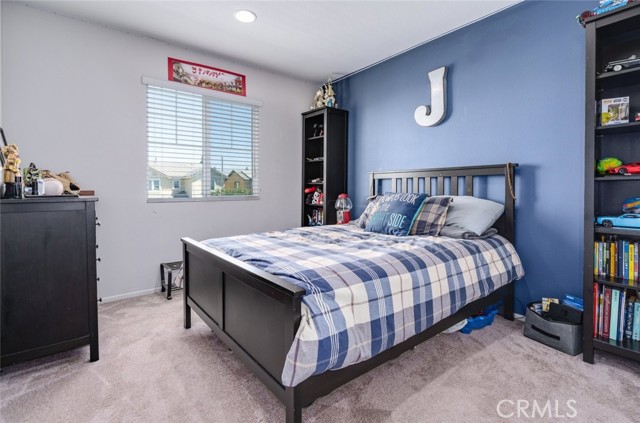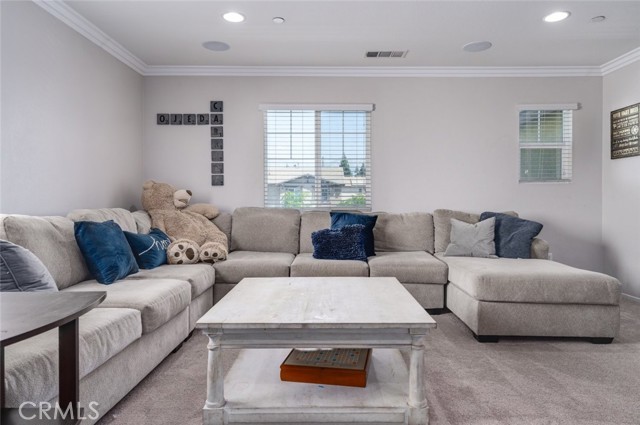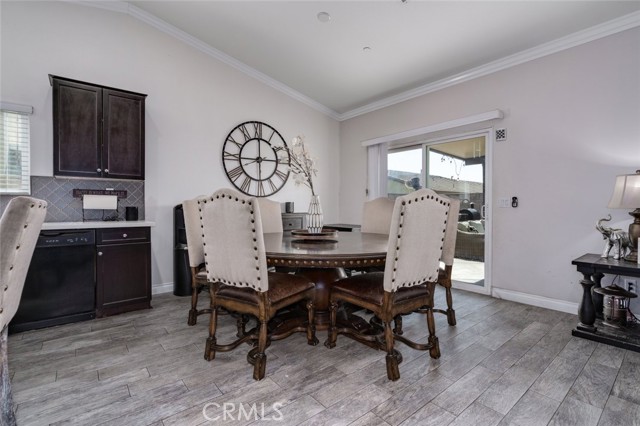#SR22181043
Stunning home that is built for long lasting memories! This is two-story home is located on a peaceful street in Ontario it offers a private 2-car garage and an open floorplan consisting of 5 bedrooms, 3 full bathrooms and 2538-SqFt of living space. The open floorplan of the home creates the ideal space where entertaining at home is easy! Interior features include carpet and laminate flooring, crown moldings, recessed lighting, high ceilings and plenty of storage space throughout. Enjoy creating delicious meals in a well-equipped kitchen with sleek countertops, beautiful wood cabinets and nice appliances. The kitchen includes a center island that is great for bar stools. There is a convenient laundry room. The first floor has 2 bedrooms and 2 full bathrooms. The second floor has 3 bedrooms and 1 full bath. The larger of the room is a Primary bedroom that has a walk-in closet and a private bathroom. Relax or host guests in a private backyard with a lush green lawn and a covered patio equipped with outdoor lighting and a ceiling fan/light fixture. Located near Ontario Soccer Park, Westwind Community Center, Whispering Lakes Golf Course, Starbucks, popular dining options and more!
| Property Id | 369605413 |
| Price | $ 835,000.00 |
| Property Size | 5500 Sq Ft |
| Bedrooms | 5 |
| Bathrooms | 3 |
| Available From | 16th of August 2022 |
| Status | Active |
| Type | Single Family Residence |
| Year Built | 2017 |
| Garages | 2 |
| Roof | |
| County | San Bernardino |
Location Information
| County: | San Bernardino |
| Community: | Sidewalks,Suburban |
| MLS Area: | 686 - Ontario |
| Directions: | Between: Plymouth Ave and S. Colonial Ave |
Interior Features
| Common Walls: | No Common Walls |
| Rooms: | Kitchen,Living Room,Loft,Master Bathroom,Master Bedroom,Walk-In Closet |
| Eating Area: | Area,Breakfast Counter / Bar |
| Has Fireplace: | 0 |
| Heating: | Central |
| Windows/Doors Description: | |
| Interior: | Cathedral Ceiling(s),High Ceilings,Open Floorplan,Recessed Lighting,Storage |
| Fireplace Description: | None |
| Cooling: | Central Air |
| Floors: | Carpet,Laminate |
| Laundry: | Individual Room |
| Appliances: | Dishwasher,Free-Standing Range,Gas Oven,Gas Range,Microwave |
Exterior Features
| Style: | |
| Stories: | |
| Is New Construction: | 0 |
| Exterior: | |
| Roof: | |
| Water Source: | Public |
| Septic or Sewer: | Unknown |
| Utilities: | |
| Security Features: | |
| Parking Description: | Garage - Single Door |
| Fencing: | |
| Patio / Deck Description: | Covered |
| Pool Description: | None |
| Exposure Faces: |
School
| School District: | Ontario-Montclair |
| Elementary School: | |
| High School: | |
| Jr. High School: |
Additional details
| HOA Fee: | 90.00 |
| HOA Frequency: | Monthly |
| HOA Includes: | Call for Rules |
| APN: | 0218522280000 |
| WalkScore: | |
| VirtualTourURLBranded: | https://youtu.be/kyZeuDTS_hw |
Listing courtesy of LINDA OJEDA from JOHNHART REAL ESTATE
Based on information from California Regional Multiple Listing Service, Inc. as of 2024-09-19 at 10:30 pm. This information is for your personal, non-commercial use and may not be used for any purpose other than to identify prospective properties you may be interested in purchasing. Display of MLS data is usually deemed reliable but is NOT guaranteed accurate by the MLS. Buyers are responsible for verifying the accuracy of all information and should investigate the data themselves or retain appropriate professionals. Information from sources other than the Listing Agent may have been included in the MLS data. Unless otherwise specified in writing, Broker/Agent has not and will not verify any information obtained from other sources. The Broker/Agent providing the information contained herein may or may not have been the Listing and/or Selling Agent.
