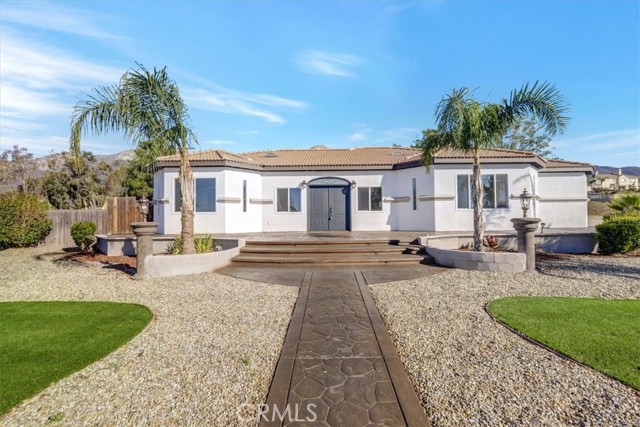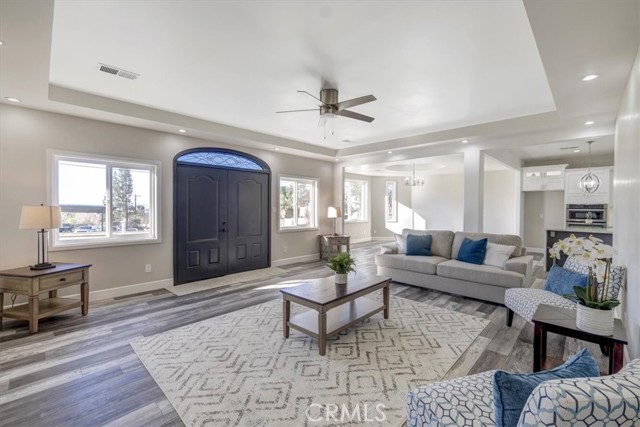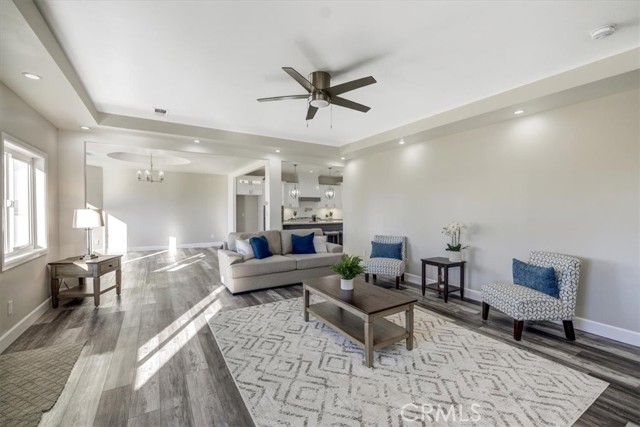#CV22181019
GUEST HOUSE!!! HUGE LOT!!!, custom built multi-family home nestled in the most sought out neighborhood of North Rancho Cucamonga with gorgeous mountain views, award winning school districts, and on almost an acre lot. The beautifully remodeled main home offers 3 bedrooms with large walk-in closets, plus an additional room with a private entrance that can be used as an office, game room, library, or multi-purpose room, 3 full baths, an open floor plan with high ceilings, a multi-zone air conditioning system, huge attic storage, recessed lighting throughout, a well-appointed, impressive, gourmet kitchen with under cabinet lighting, quartz countertops with white, subway tile backsplash, a large center island with a waterfall countertop, a large farmhouse sink, a custom range hood, and a convenient pot filler. The master suite is generously sized with a walk-in closet and a private en suite bathroom with tile shower, dual sinks, quartz countertop, freestanding bathtub, and decorative wall paneling. The back unit offers a kitchenette, living area, a bedroom, a bathroom, and indoor washer/dryer hookups, and is perfect for multi-generational families, a home office, or even a source of extra income. An oversized 2 car garage and a long driveway with plenty of room for RV parking, and endless possibilities with a large front and back yard that is ready for your own touch. This gorgeous home and great neighborhood is ready for you to enjoy with NO Mello-Roos, HOA, or Association fees.
| Property Id | 369603338 |
| Price | $ 1,299,990.00 |
| Property Size | 36862 Sq Ft |
| Bedrooms | 4 |
| Bathrooms | 4 |
| Available From | 16th of August 2022 |
| Status | Active |
| Type | Single Family Residence |
| Year Built | 1997 |
| Garages | 2 |
| Roof | |
| County | San Bernardino |
Location Information
| County: | San Bernardino |
| Community: | Horse Trails |
| MLS Area: | 688 - Rancho Cucamonga |
| Directions: | 10114 Wilson Ave Rancho Cucamonga |
Interior Features
| Common Walls: | No Common Walls |
| Rooms: | Attic,Master Suite,Walk-In Closet |
| Eating Area: | |
| Has Fireplace: | 0 |
| Heating: | Central |
| Windows/Doors Description: | |
| Interior: | |
| Fireplace Description: | None |
| Cooling: | Central Air |
| Floors: | Carpet,Vinyl |
| Laundry: | Gas Dryer Hookup,Inside,Washer Hookup |
| Appliances: | Tankless Water Heater |
Exterior Features
| Style: | |
| Stories: | 1 |
| Is New Construction: | 0 |
| Exterior: | |
| Roof: | |
| Water Source: | Public |
| Septic or Sewer: | Septic Type Unknown |
| Utilities: | |
| Security Features: | |
| Parking Description: | |
| Fencing: | |
| Patio / Deck Description: | |
| Pool Description: | None |
| Exposure Faces: |
School
| School District: | Alta Loma |
| Elementary School: | |
| High School: | |
| Jr. High School: |
Additional details
| HOA Fee: | 0.00 |
| HOA Frequency: | |
| HOA Includes: | |
| APN: | 1074261320000 |
| WalkScore: | |
| VirtualTourURLBranded: |
Listing courtesy of JESUS ALVAREZ from STANDING STONE REAL ESTATE
Based on information from California Regional Multiple Listing Service, Inc. as of 2024-11-24 at 10:30 pm. This information is for your personal, non-commercial use and may not be used for any purpose other than to identify prospective properties you may be interested in purchasing. Display of MLS data is usually deemed reliable but is NOT guaranteed accurate by the MLS. Buyers are responsible for verifying the accuracy of all information and should investigate the data themselves or retain appropriate professionals. Information from sources other than the Listing Agent may have been included in the MLS data. Unless otherwise specified in writing, Broker/Agent has not and will not verify any information obtained from other sources. The Broker/Agent providing the information contained herein may or may not have been the Listing and/or Selling Agent.














