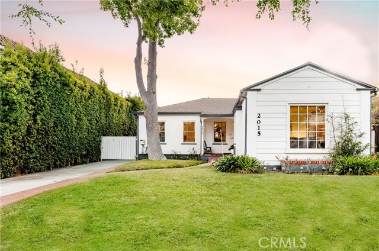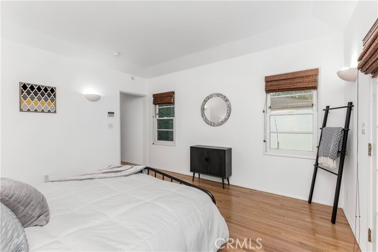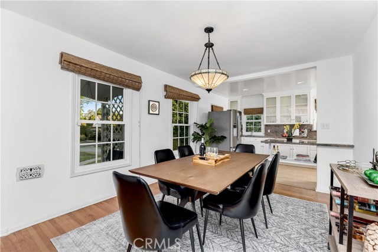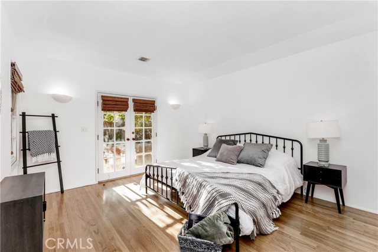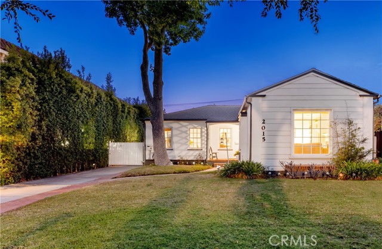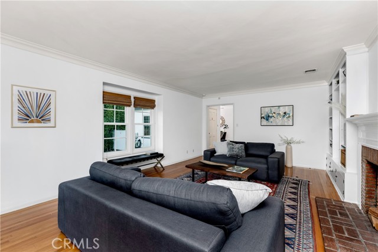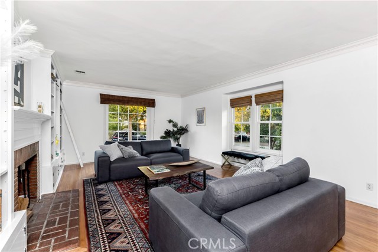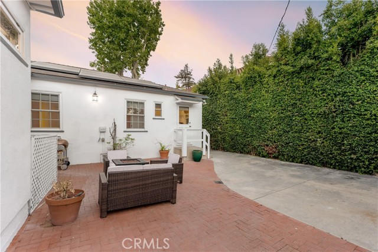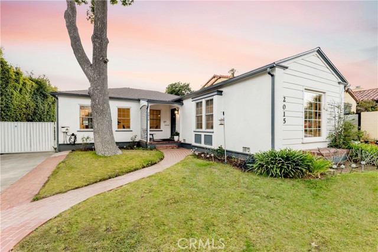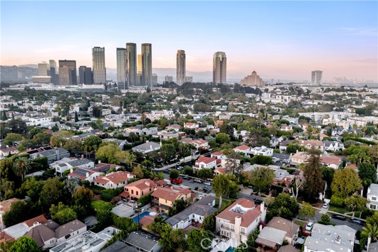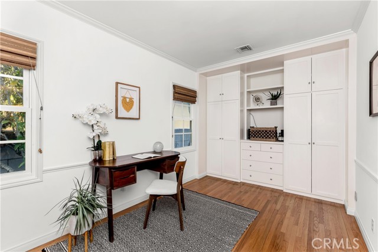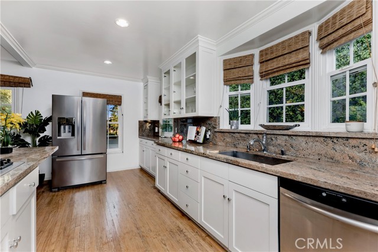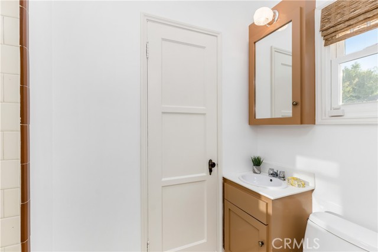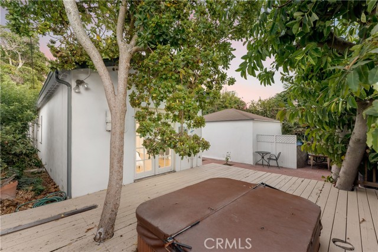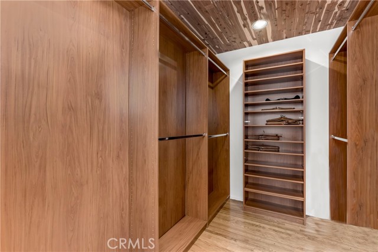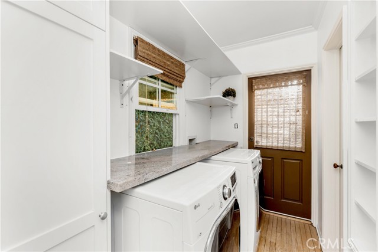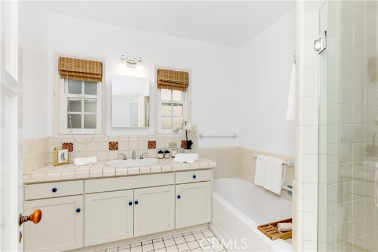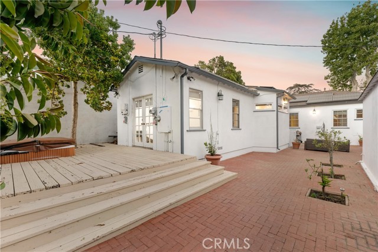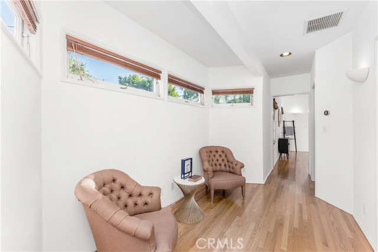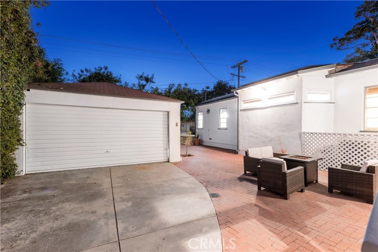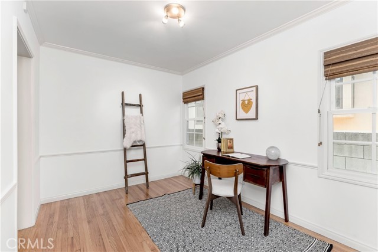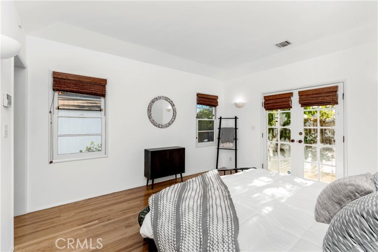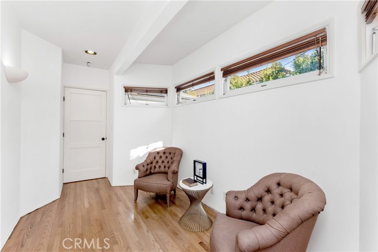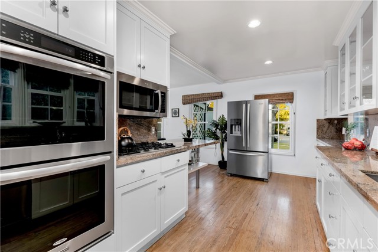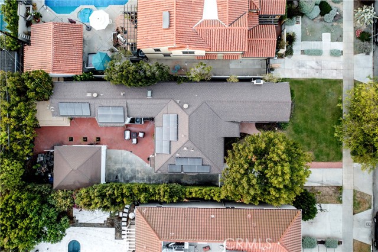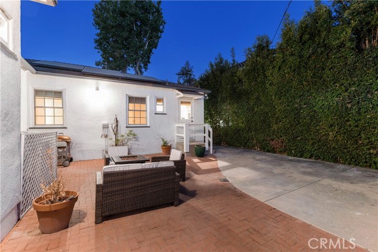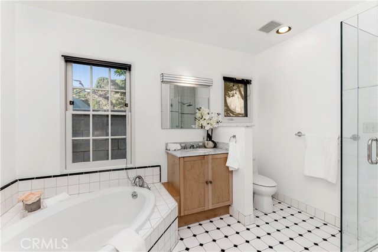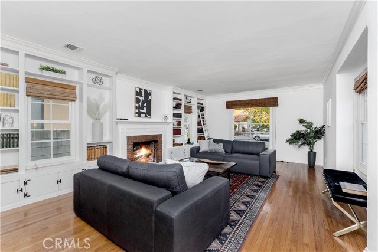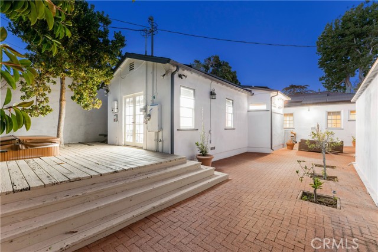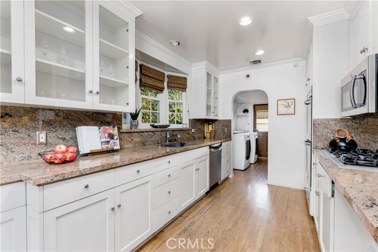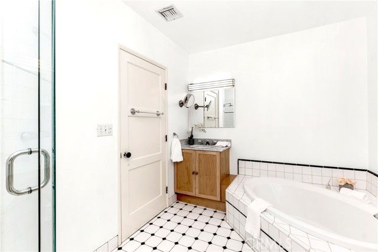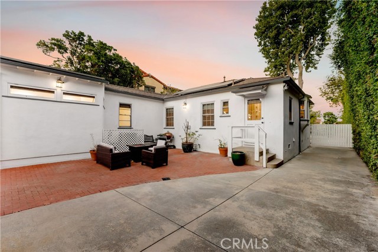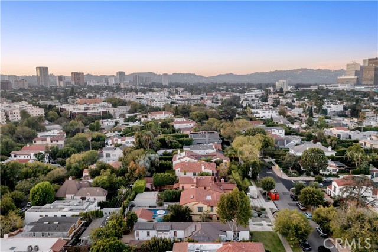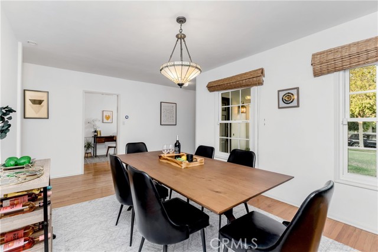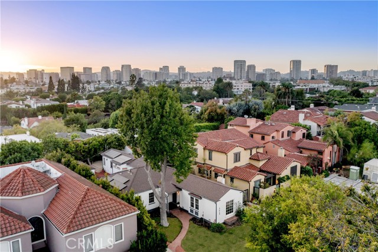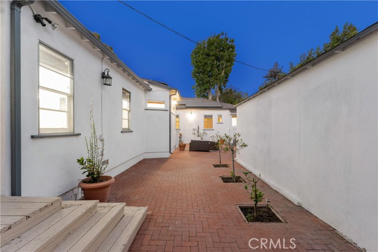#SR22179924
Presenting four bedrooms, three bathrooms, a thoughtful 2,092-square-foot floor plan sitting on an expansive over 7200 square foot lot, this charming traditional is a hidden L.A. gem. Laden with beauty and charm the residence is perfectly situated on a quiet, picturesque street in a prime Century City adjacent location. Within the coveted Westwood Charter School school district and close to Westfield Mall, UCLA, and the soon-to-be completed Google Campus with convenient access to the best in restaurants and shopping. The fresh white facade is enhanced by landscaping, with a winding brick path leading to the front porch. Inside, arched doorways, glistening wood floors, gorgeous original features and modern upgrades curate style and ease. The living room provides a wall of built-in shelves, a brick-clad fireplace and spectacular light. The kitchen includes white cabinetry, stainless steel appliances, granite counters and dual ovens. Neighboring is a cozy dining room as well as a laundry room. Each bedroom lends its own beautiful design and unique features. Outside, find a lovely brick patio and spa. Tall hedges provide privacy and greenery. Enjoy a detached two-car garage, Nest thermostat, solar power, and an ADT security system. For those who enjoy character and charm your sweet oasis awaits.
| Property Id | 369603137 |
| Price | $ 2,299,000.00 |
| Property Size | 7251 Sq Ft |
| Bedrooms | 4 |
| Bathrooms | 3 |
| Available From | 16th of August 2022 |
| Status | Active Under Contract |
| Type | Single Family Residence |
| Year Built | 1937 |
| Garages | 2 |
| Roof | Flat |
| County | Los Angeles |
Location Information
| County: | Los Angeles |
| Community: | Curbs,Sidewalks,Suburban |
| MLS Area: | C05 - Westwood - Century City |
| Directions: | Follow US-101 S and I-405 S/San Diego Fwy to Sawtelle Blvd in Los Angeles. Take exit 54 from I-405 S/San Diego Fwy 21 min (20.3 mi) Take W Olympic Blvd to Thayer Ave |
Interior Features
| Common Walls: | No Common Walls |
| Rooms: | Basement,Kitchen,Laundry,Living Room,Master Bathroom,Master Bedroom |
| Eating Area: | Dining Room |
| Has Fireplace: | 1 |
| Heating: | Central |
| Windows/Doors Description: | |
| Interior: | Crown Molding,Stone Counters |
| Fireplace Description: | Living Room,Wood Burning,Raised Hearth |
| Cooling: | Central Air,Gas |
| Floors: | Wood |
| Laundry: | Dryer Included,Gas Dryer Hookup,Individual Room,Inside,Washer Included |
| Appliances: | Built-In Range,Dishwasher,Double Oven,ENERGY STAR Qualified Water Heater,Disposal,Gas Range,Gas Cooktop,Gas Water Heater,Microwave,Refrigerator,Water Heater,Water Line to Refrigerator |
Exterior Features
| Style: | Traditional |
| Stories: | 1 |
| Is New Construction: | 0 |
| Exterior: | Rain Gutters |
| Roof: | Flat |
| Water Source: | Public |
| Septic or Sewer: | Public Sewer |
| Utilities: | Cable Connected,Electricity Connected,Natural Gas Connected,Sewer Connected,Water Connected |
| Security Features: | Carbon Monoxide Detector(s),Closed Circuit Camera(s),Smoke Detector(s) |
| Parking Description: | Concrete,Paved,Garage,Garage - Single Door,Street,Electric Vehicle Charging Station(s) |
| Fencing: | Good Condition |
| Patio / Deck Description: | Brick,Patio,Front Porch |
| Pool Description: | None |
| Exposure Faces: | East |
School
| School District: | Los Angeles Unified |
| Elementary School: | Westwood Charter |
| High School: | Bell |
| Jr. High School: | WESCHA |
Additional details
| HOA Fee: | 0.00 |
| HOA Frequency: | |
| HOA Includes: | |
| APN: | 4317006029 |
| WalkScore: | |
| VirtualTourURLBranded: |
Listing courtesy of GINA MICHELLE from THE AGENCY
Based on information from California Regional Multiple Listing Service, Inc. as of 2024-09-21 at 10:30 pm. This information is for your personal, non-commercial use and may not be used for any purpose other than to identify prospective properties you may be interested in purchasing. Display of MLS data is usually deemed reliable but is NOT guaranteed accurate by the MLS. Buyers are responsible for verifying the accuracy of all information and should investigate the data themselves or retain appropriate professionals. Information from sources other than the Listing Agent may have been included in the MLS data. Unless otherwise specified in writing, Broker/Agent has not and will not verify any information obtained from other sources. The Broker/Agent providing the information contained herein may or may not have been the Listing and/or Selling Agent.
