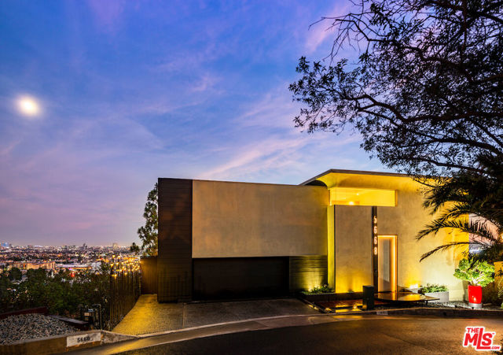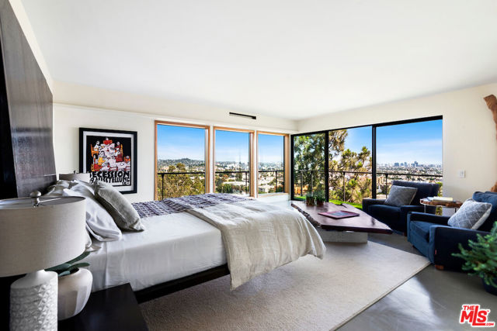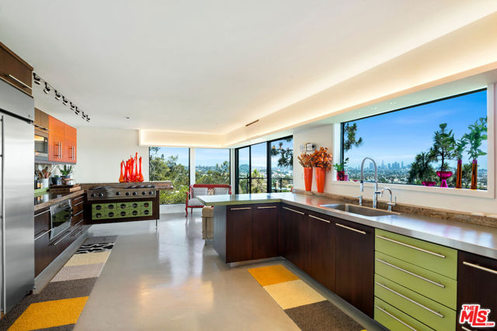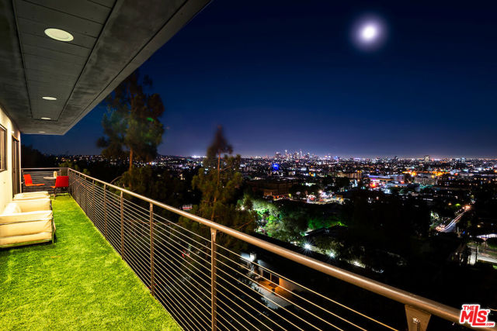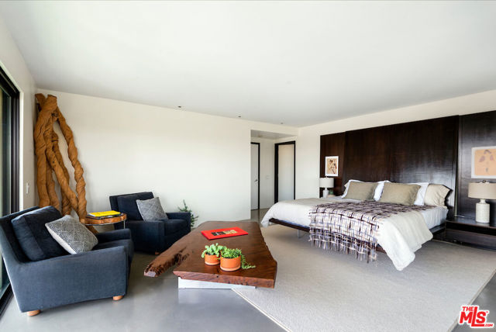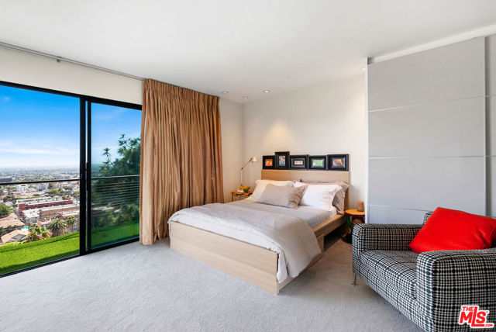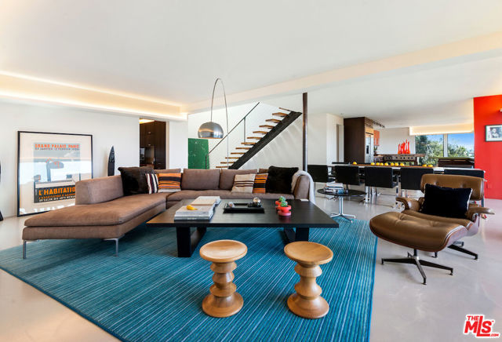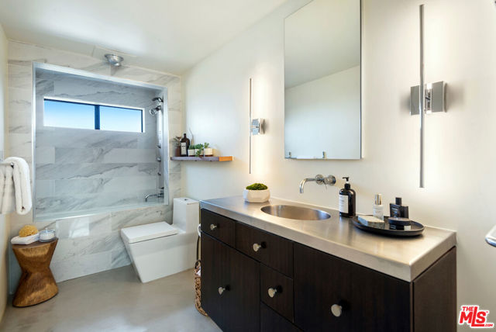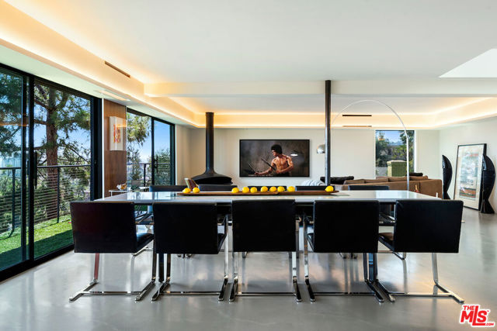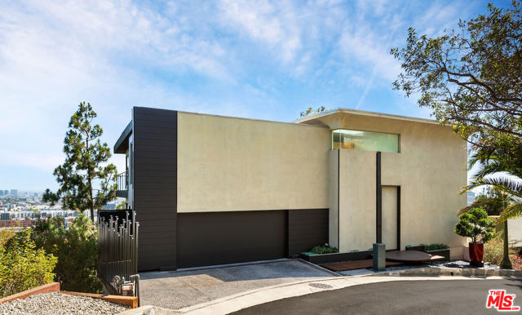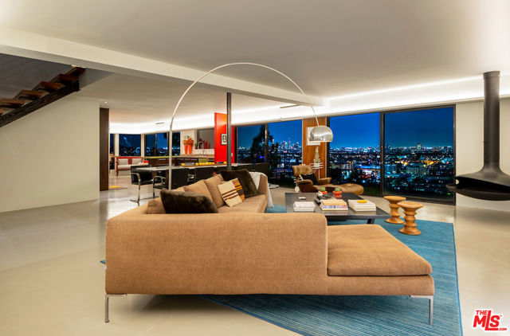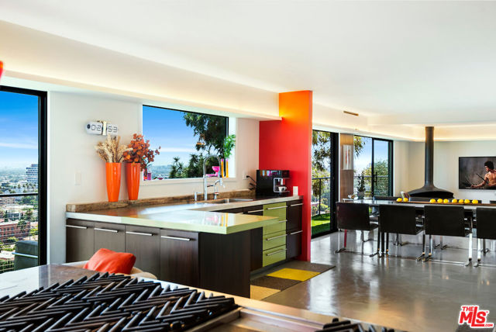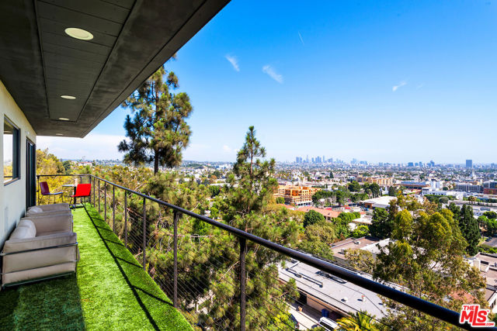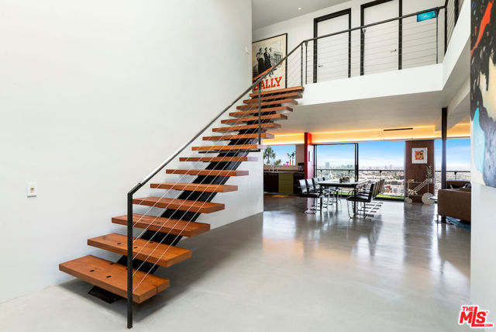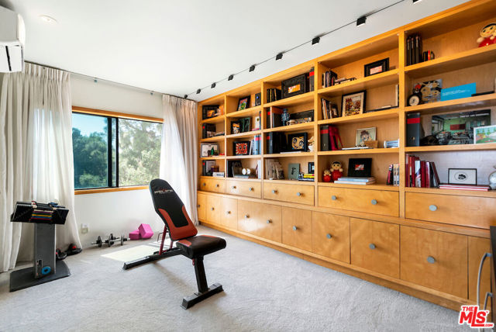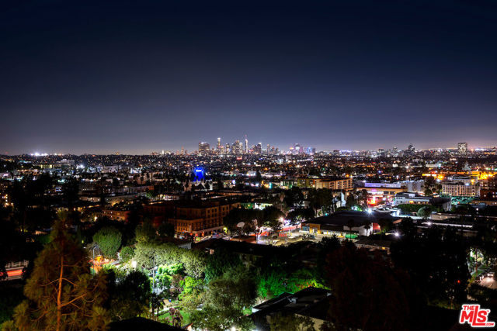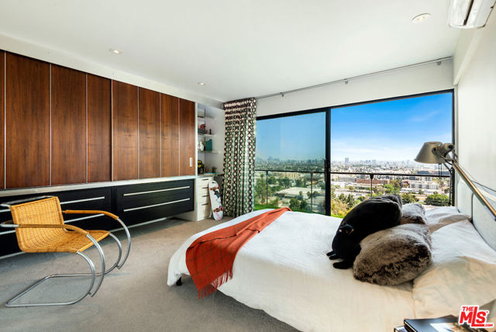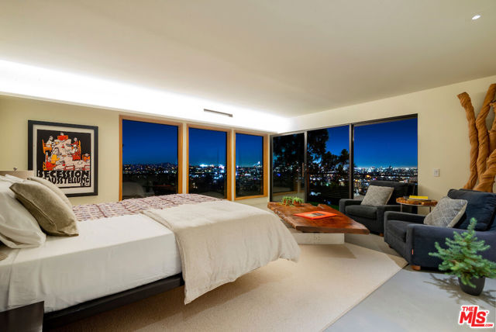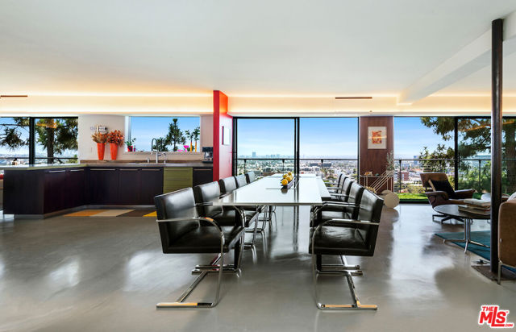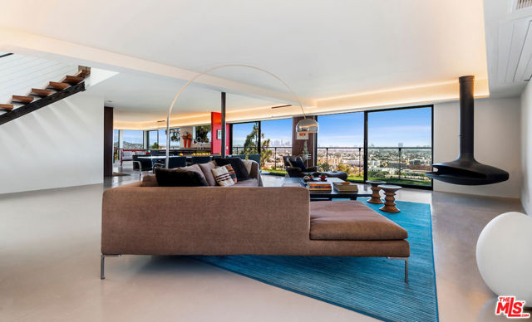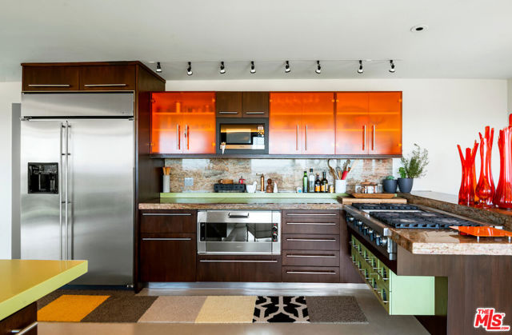#22190159
Welcome to this tranquil, quiet mid-century home with explosive and panoramic views of the downtown LA skyline, ocean liners to Santa Monica and on clear days to the ports of Long Beach and Mount Wilson. Built in 1964 by a structural engineer for himself, this home has been engineered to the highest standards. Enter thru a massive 48"x120" cement door to views from every room in the house, which rival the extraordinary design by award winning architectural designer Marco DiMaccio, of Punchouse Design Group. Also, interior designer Heidi Adams, of Form by Heidi. The two collaborated for a recent update combining a beautiful balance of calming neutrals, merged with playful timeless colors, to enjoy this vibrant home with an open floor plan and polished cement floors. The first floor is highlighted by a fireplace imported from France and a single spine staircase fabricated from African ribbon mahogany with steel acid etched railings. Super stylish kitchen with top-of-the-line appliances, a Gaggenau convection oven with a large pizza stone. Stunning curb appeal with a hand polished black pebble driveway set in cement which leads you into a Japanese inspired redwood walkway landing on a thick steel pad. This private home also has an advanced security system, 50 amp car charger and spacious 2 car garage.
| Property Id | 369601250 |
| Price | $ 2,795,000.00 |
| Property Size | 6881 Sq Ft |
| Bedrooms | 4 |
| Bathrooms | 3 |
| Available From | 16th of August 2022 |
| Status | Active |
| Type | Single Family Residence |
| Year Built | 1964 |
| Garages | 0 |
| Roof | |
| County | Los Angeles |
Location Information
| County: | Los Angeles |
| Community: | |
| MLS Area: | 637 - Los Feliz |
| Directions: | Briarcliff Road, Right at West Live Oak to Tryon |
Interior Features
| Common Walls: | No Common Walls |
| Rooms: | Living Room,Master Bathroom |
| Eating Area: | Dining Room |
| Has Fireplace: | 1 |
| Heating: | Central |
| Windows/Doors Description: | |
| Interior: | Recessed Lighting,Open Floorplan |
| Fireplace Description: | Living Room |
| Cooling: | Central Air |
| Floors: | Carpet |
| Laundry: | Washer Included,Dryer Included,Individual Room |
| Appliances: | Dishwasher,Microwave,Refrigerator,Oven,Gas Cooktop |
Exterior Features
| Style: | Contemporary |
| Stories: | 2 |
| Is New Construction: | 0 |
| Exterior: | |
| Roof: | |
| Water Source: | |
| Septic or Sewer: | |
| Utilities: | |
| Security Features: | |
| Parking Description: | Garage - Two Door |
| Fencing: | |
| Patio / Deck Description: | |
| Pool Description: | None |
| Exposure Faces: |
School
| School District: | |
| Elementary School: | |
| High School: | |
| Jr. High School: |
Additional details
| HOA Fee: | |
| HOA Frequency: | |
| HOA Includes: | |
| APN: | UNAVAILABLE |
| WalkScore: | |
| VirtualTourURLBranded: |
Listing courtesy of GINGER GLASS from COMPASS
Based on information from California Regional Multiple Listing Service, Inc. as of 2024-11-10 at 10:30 pm. This information is for your personal, non-commercial use and may not be used for any purpose other than to identify prospective properties you may be interested in purchasing. Display of MLS data is usually deemed reliable but is NOT guaranteed accurate by the MLS. Buyers are responsible for verifying the accuracy of all information and should investigate the data themselves or retain appropriate professionals. Information from sources other than the Listing Agent may have been included in the MLS data. Unless otherwise specified in writing, Broker/Agent has not and will not verify any information obtained from other sources. The Broker/Agent providing the information contained herein may or may not have been the Listing and/or Selling Agent.
