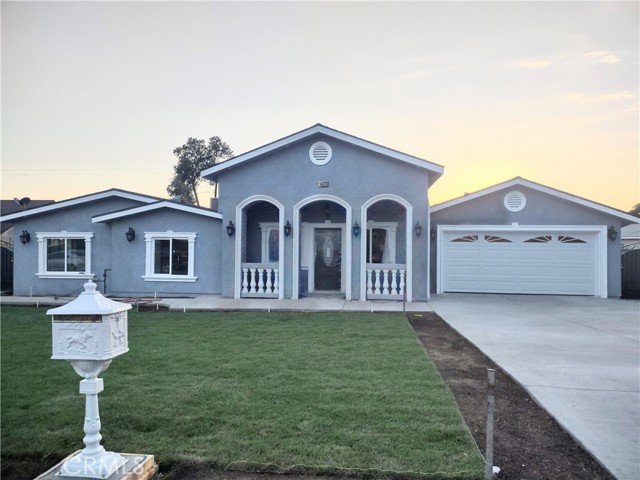#CV22180755
Beautiful Del Rosa Estate New custom build home features 5 bed 3 full bath huge lot size with newly installed landscape. Good size back yard with lot of trees and Patio sit out and back fish pond with fishs. High ceiling entry with newly installed ceiling fans, newly installed entrance camera system, Maple newly installed kitchen cabinets, New Whirlpool appliances with warranty, Central 5ton ac system, decorative fireplace, Quartz counter tops and bath counters, newly installed kitchen cabinets, 100% water proof wood floor, Newly installed appliances and much more. 30 yrs warranty for newly installed roof. Custom windows molding, entrance multi lights. All under warranty. Great moving condition. Beautiful mountain and valley views from front yard. Don"t miss it !!!!!! Won't last!!!!!!!
| Property Id | 369600944 |
| Price | $ 724,888.00 |
| Property Size | 9360 Sq Ft |
| Bedrooms | 5 |
| Bathrooms | 3 |
| Available From | 17th of August 2022 |
| Status | Active |
| Type | Single Family Residence |
| Year Built | 2022 |
| Garages | 2 |
| Roof | Shingle |
| County | San Bernardino |
Location Information
| County: | San Bernardino |
| Community: | Biking,Foothills,Hiking |
| MLS Area: | 274 - San Bernardino |
| Directions: | From 210fwy Del Rosa North, 39th St left El Camino Dr Left, E Yucca Dr right and left on La Hacienda Dr |
Interior Features
| Common Walls: | No Common Walls |
| Rooms: | All Bedrooms Down,Entry,Formal Entry,Laundry,Main Floor Bedroom,Main Floor Master Bedroom,Master Bathroom |
| Eating Area: | |
| Has Fireplace: | 1 |
| Heating: | Central,Fireplace(s),Natural Gas,Wood |
| Windows/Doors Description: | |
| Interior: | Ceiling Fan(s),Crown Molding,High Ceilings,Pantry,Quartz Counters |
| Fireplace Description: | Family Room,Decorative |
| Cooling: | Central Air |
| Floors: | Carpet,Wood |
| Laundry: | Gas Dryer Hookup,In Garage,Inside,Washer Hookup |
| Appliances: | Dishwasher,Electric Water Heater,Disposal,Microwave |
Exterior Features
| Style: | Custom Built,Traditional |
| Stories: | 1 |
| Is New Construction: | 0 |
| Exterior: | |
| Roof: | Shingle |
| Water Source: | Public |
| Septic or Sewer: | Public Sewer |
| Utilities: | Cable Available,Electricity Connected,Natural Gas Connected,Sewer Connected,Water Connected |
| Security Features: | |
| Parking Description: | Driveway,Asphalt,Driveway Level,Garage,Garage - Two Door |
| Fencing: | |
| Patio / Deck Description: | Deck,Patio,Rear Porch |
| Pool Description: | None |
| Exposure Faces: |
School
| School District: | San Bernardino City Unified |
| Elementary School: | |
| High School: | |
| Jr. High School: |
Additional details
| HOA Fee: | 0.00 |
| HOA Frequency: | |
| HOA Includes: | |
| APN: | 0155062100000 |
| WalkScore: | |
| VirtualTourURLBranded: |
Listing courtesy of GEINU VARGHESE from EMPIRE REALTY
Based on information from California Regional Multiple Listing Service, Inc. as of 2024-09-19 at 10:30 pm. This information is for your personal, non-commercial use and may not be used for any purpose other than to identify prospective properties you may be interested in purchasing. Display of MLS data is usually deemed reliable but is NOT guaranteed accurate by the MLS. Buyers are responsible for verifying the accuracy of all information and should investigate the data themselves or retain appropriate professionals. Information from sources other than the Listing Agent may have been included in the MLS data. Unless otherwise specified in writing, Broker/Agent has not and will not verify any information obtained from other sources. The Broker/Agent providing the information contained herein may or may not have been the Listing and/or Selling Agent.






