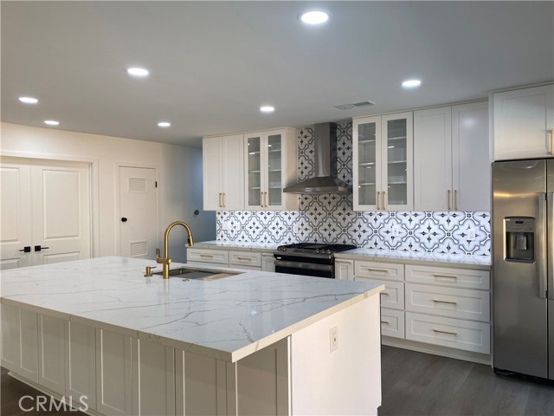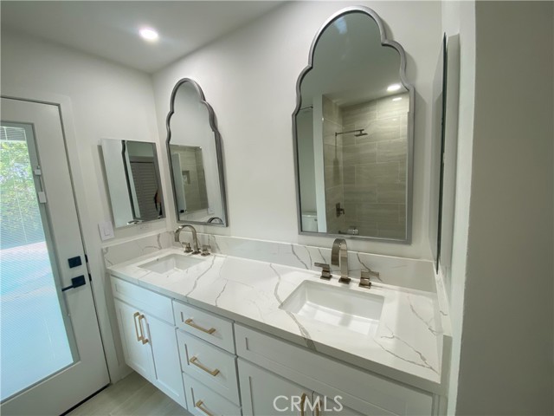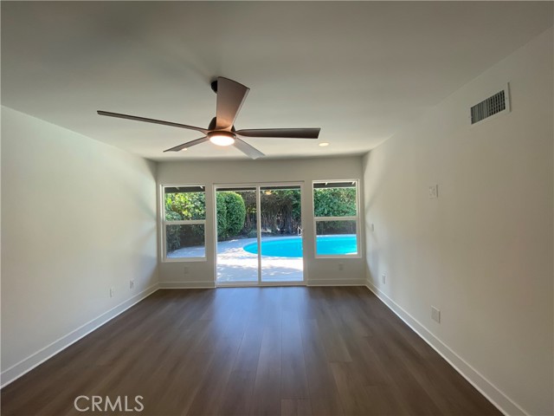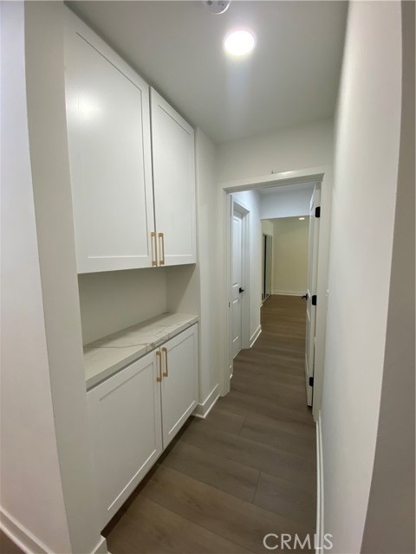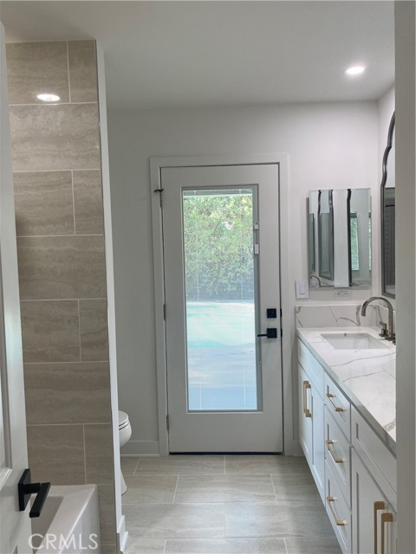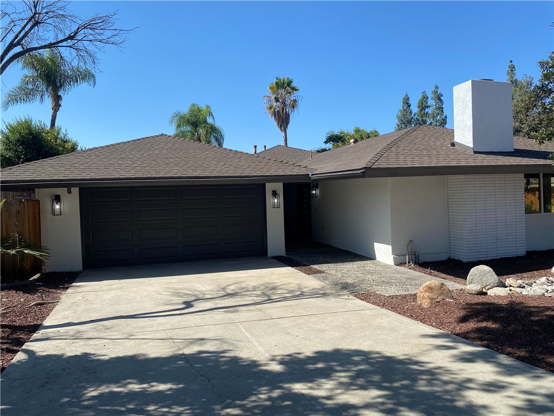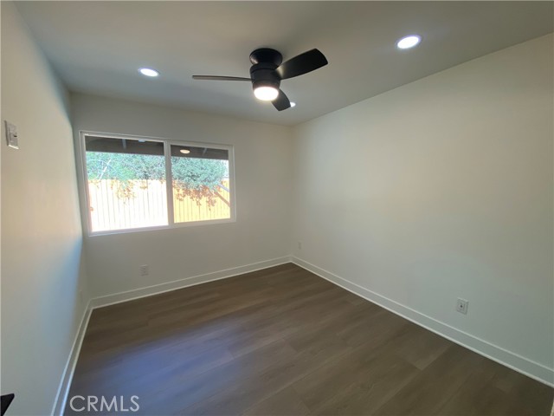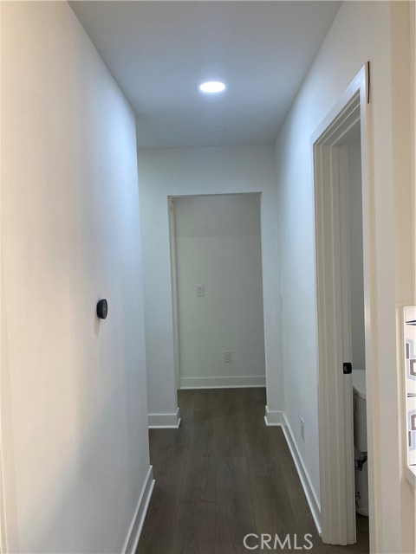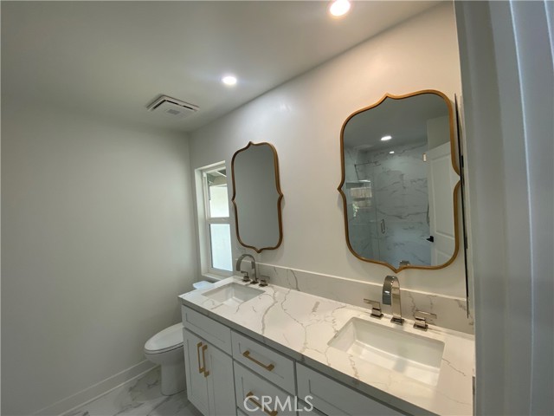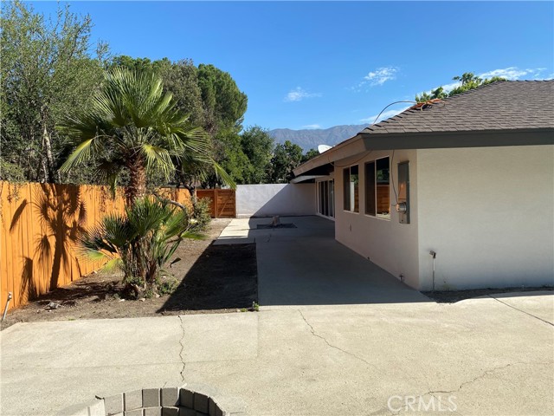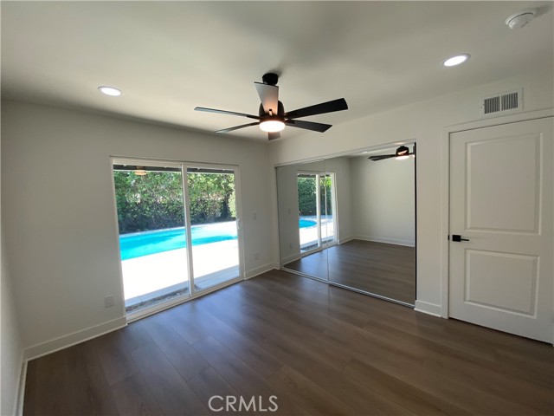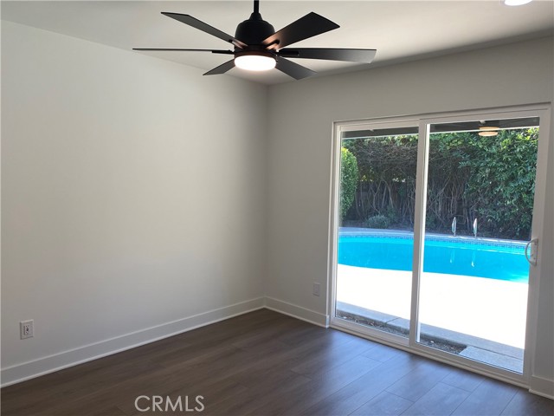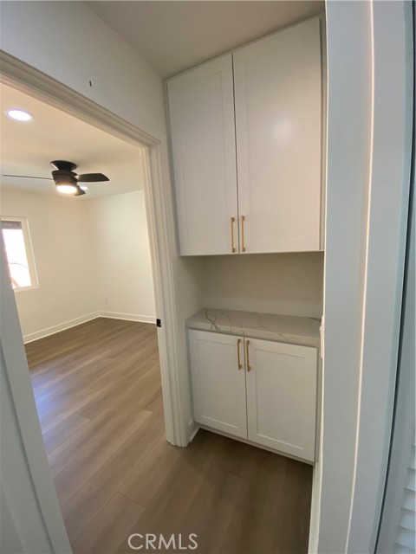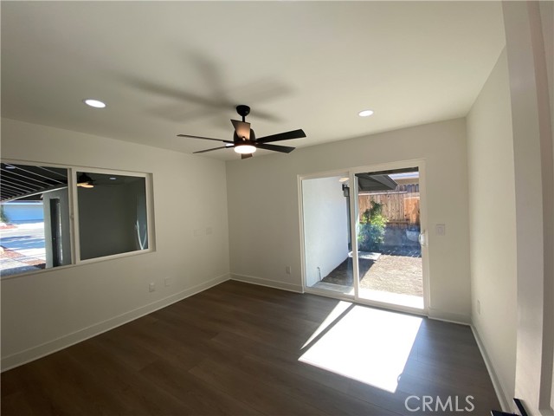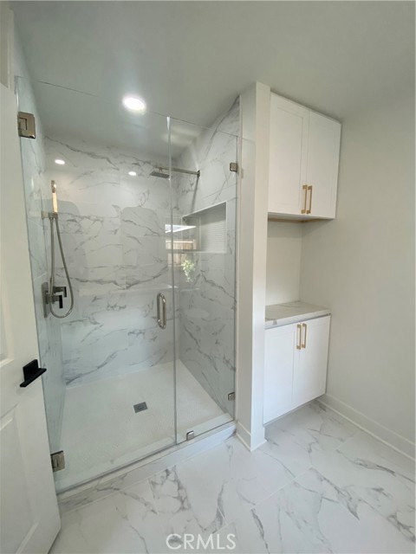#IV22176683
A rare find. Welcome to this gorgeous modern, all new renovated open concept floor plan with an indoor/outdoor concept. This home has tons of natural lighting with massive Pella sliders throughout the entire space leading this open floor plan to the outside. This pool home is 4 bedroom, 2.5 bathroom + BONUS room which can be used as a 5th bedroom or office. The kitchen boasts all new soft closing cabinets, new quartz countertops and a large island with bar seating and extra storage cabinets. Gorgeous backsplash and all appliances also included. The kitchen opens to the dinning then living room which hosts a cozy fireplace. All new Pella windows and doors and new interior doors as well. All new electrical including all new wiring, a smart ring door bell, smart thermostat and smart light switches that can be operated via an app or Google or Alexa. All new 2.5 bathrooms with new tile, all new modern plumbing fixtures including a new tub, toilet, faucets and beautiful new soft closing vanities with quartz counters. Both full bathrooms also come with dual sinks. All new modern light fixtures throughout including ceiling fans in every bedroom. Prewired for data and cameras as well. New exterior stucco resurfacing, pool replaster and new pool tile complete this renovated beauty. This home is also centrally located in an award winning school district with the elementary and high school within walking distance and the middle school just 5 mins down the road. Also located just 5 minutes from private schools Foothill Country Day, Western Christian, Webb and the famous Claremont Colleges. This home is also walking distance to the Cahuillla Park, near the Claremont Village, Claremont wilderness park and provides easy access to the 210 freeway. This will not last long!
| Property Id | 369600755 |
| Price | $ 1,195,000.00 |
| Property Size | 10357 Sq Ft |
| Bedrooms | 4 |
| Bathrooms | 3 |
| Available From | 16th of August 2022 |
| Status | Active Under Contract |
| Type | Single Family Residence |
| Year Built | 1965 |
| Garages | 2 |
| Roof | |
| County | Los Angeles |
Location Information
| County: | Los Angeles |
| Community: | Curbs,Sidewalks |
| MLS Area: | 683 - Claremont |
| Directions: | Baseline and Indian Hill Blvd |
Interior Features
| Common Walls: | No Common Walls |
| Rooms: | Bonus Room,Living Room,Main Floor Master Bedroom,Master Suite |
| Eating Area: | Breakfast Counter / Bar,Dining Room,In Kitchen |
| Has Fireplace: | 1 |
| Heating: | Central |
| Windows/Doors Description: | Double Pane WindowsMirror Closet Door(s),Sliding Doors |
| Interior: | Ceiling Fan(s),Open Floorplan,Quartz Counters,Wired for Data |
| Fireplace Description: | Living Room |
| Cooling: | Central Air |
| Floors: | |
| Laundry: | Gas & Electric Dryer Hookup |
| Appliances: | Dishwasher,Free-Standing Range,Gas Range,Microwave,Refrigerator |
Exterior Features
| Style: | Mid Century Modern |
| Stories: | 1 |
| Is New Construction: | 0 |
| Exterior: | |
| Roof: | |
| Water Source: | Public |
| Septic or Sewer: | Public Sewer |
| Utilities: | Cable Available,Electricity Available,Phone Available,Sewer Available |
| Security Features: | |
| Parking Description: | Driveway,Garage,Garage Faces Front |
| Fencing: | |
| Patio / Deck Description: | |
| Pool Description: | Private,In Ground |
| Exposure Faces: |
School
| School District: | Claremont Unified |
| Elementary School: | |
| High School: | |
| Jr. High School: |
Additional details
| HOA Fee: | 0.00 |
| HOA Frequency: | |
| HOA Includes: | |
| APN: | 8305003016 |
| WalkScore: | |
| VirtualTourURLBranded: |
Listing courtesy of BARBARA MONROY from BM INVESTMENT CO
Based on information from California Regional Multiple Listing Service, Inc. as of 2024-11-20 at 10:30 pm. This information is for your personal, non-commercial use and may not be used for any purpose other than to identify prospective properties you may be interested in purchasing. Display of MLS data is usually deemed reliable but is NOT guaranteed accurate by the MLS. Buyers are responsible for verifying the accuracy of all information and should investigate the data themselves or retain appropriate professionals. Information from sources other than the Listing Agent may have been included in the MLS data. Unless otherwise specified in writing, Broker/Agent has not and will not verify any information obtained from other sources. The Broker/Agent providing the information contained herein may or may not have been the Listing and/or Selling Agent.
