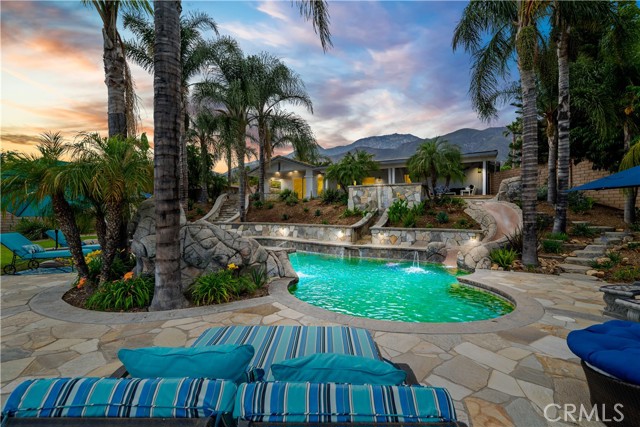#IV22179289
***Welcome to paradise*** Don't miss out on this incredible opportunity to own this gorgeous single story salt water POOL/SPA home with VIEWS,VIEWS,VIEWS in a highly desirable location!! Situated on a great sized half acre corner lot and also on a cul-de-sac, this home is amazing for entertaining and more!! As you approach the residence, enjoy the attached 3 car garage, tranquil fountain near the entry way, and mature landscaping. Also enjoy the tasteful exterior and interior paint schemes. Upon entry, enjoy the living room, extra dining space, beautiful exposed wood ceilings with recessed lighting, gorgeous open kitchen with plenty of cabinet and counter space as well as a dishwasher, trash compactor, range, built in microwave, the list goes on!! The family room features a warm and inviting fireplace, nice vaulted ceilings, ceiling fan, large sliding glass door that showcases the views, and a bar area. The master bedroom also features a private sliding glass door and access to the patio area, as well as a gorgeous en-suite master bathroom with custom cabinets and shower. Other notable features include the whole house fan, pool safety fence included, close to bridle trails, so many things!! The back yard is AMAZING!! Enjoy entertaining with the covered patio, large raised spa, amazing pool with slide and waterfall, rear access for vehicles, RV, toys and more, garden area, built in BBQ area, and breathtaking views, you have to see in person!! Located close to freeways, shopping and entertainments, parks, desirable schools, and SO MUCH MORE!! Act now, before it's too late!! ***SEE VIDEO FOR VIRTUAL TOUR****
| Property Id | 369598768 |
| Price | $ 1,199,900.00 |
| Property Size | 22000 Sq Ft |
| Bedrooms | 3 |
| Bathrooms | 3 |
| Available From | 16th of August 2022 |
| Status | Active |
| Type | Single Family Residence |
| Year Built | 1975 |
| Garages | 3 |
| Roof | |
| County | San Bernardino |
Location Information
| County: | San Bernardino |
| Community: | Curbs,Gutters |
| MLS Area: | 688 - Rancho Cucamonga |
| Directions: | From 210 Fwy, exit Carnelian, head North. Make a right onto Hillside, make a left onto Buckthorn, make a left onto Citation |
Interior Features
| Common Walls: | No Common Walls |
| Rooms: | All Bedrooms Down,Family Room,Living Room,Master Bedroom |
| Eating Area: | |
| Has Fireplace: | 1 |
| Heating: | Central |
| Windows/Doors Description: | |
| Interior: | |
| Fireplace Description: | Family Room |
| Cooling: | Central Air |
| Floors: | |
| Laundry: | Individual Room,Inside |
| Appliances: |
Exterior Features
| Style: | |
| Stories: | 1 |
| Is New Construction: | 0 |
| Exterior: | |
| Roof: | |
| Water Source: | See Remarks |
| Septic or Sewer: | Septic Type Unknown |
| Utilities: | |
| Security Features: | |
| Parking Description: | |
| Fencing: | |
| Patio / Deck Description: | |
| Pool Description: | Private,In Ground,Waterfall |
| Exposure Faces: |
School
| School District: | See Remarks |
| Elementary School: | |
| High School: | |
| Jr. High School: |
Additional details
| HOA Fee: | 0.00 |
| HOA Frequency: | |
| HOA Includes: | |
| APN: | 1061341330000 |
| WalkScore: | |
| VirtualTourURLBranded: |
Listing courtesy of RYAN MCKEE from REALTY MASTERS & ASSOCIATES
Based on information from California Regional Multiple Listing Service, Inc. as of 2024-11-24 at 10:30 pm. This information is for your personal, non-commercial use and may not be used for any purpose other than to identify prospective properties you may be interested in purchasing. Display of MLS data is usually deemed reliable but is NOT guaranteed accurate by the MLS. Buyers are responsible for verifying the accuracy of all information and should investigate the data themselves or retain appropriate professionals. Information from sources other than the Listing Agent may have been included in the MLS data. Unless otherwise specified in writing, Broker/Agent has not and will not verify any information obtained from other sources. The Broker/Agent providing the information contained herein may or may not have been the Listing and/or Selling Agent.
























































