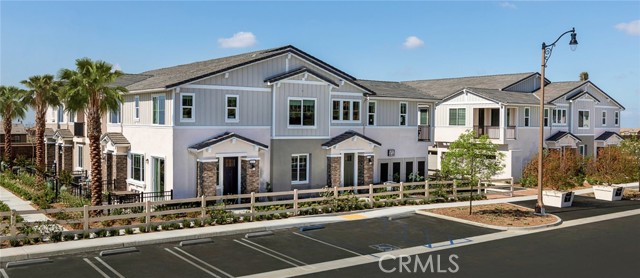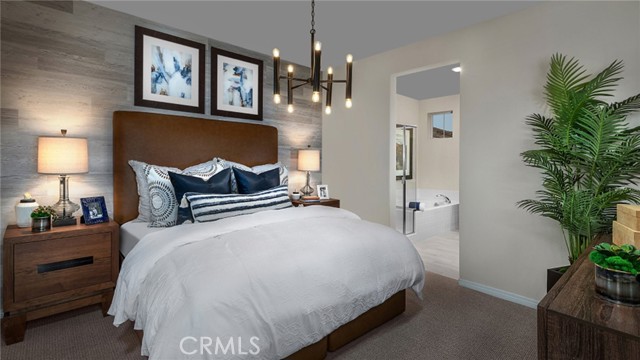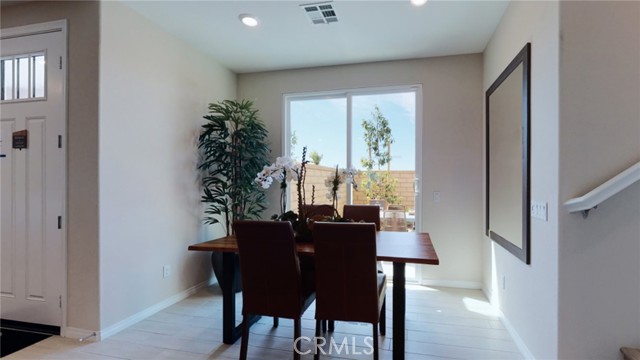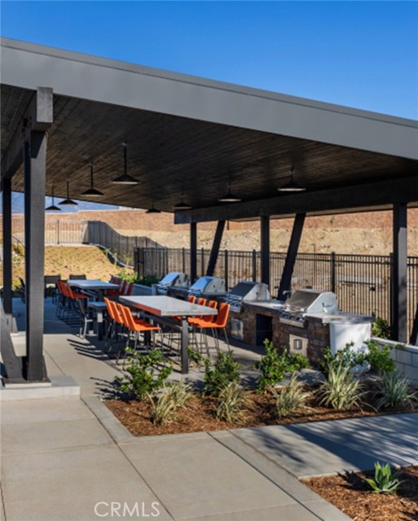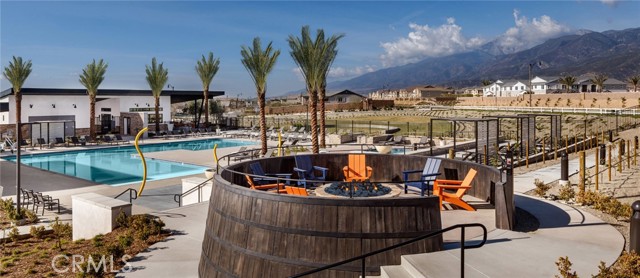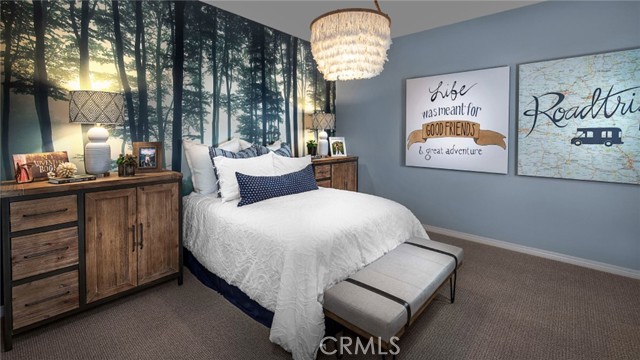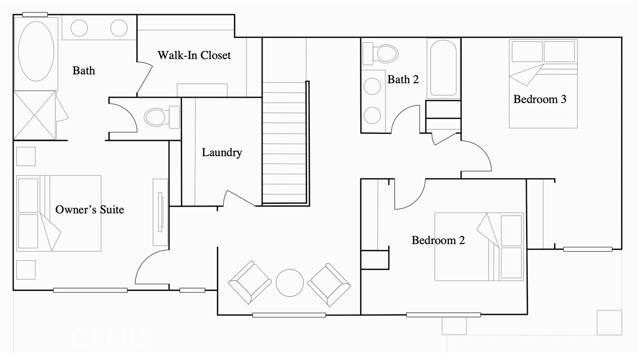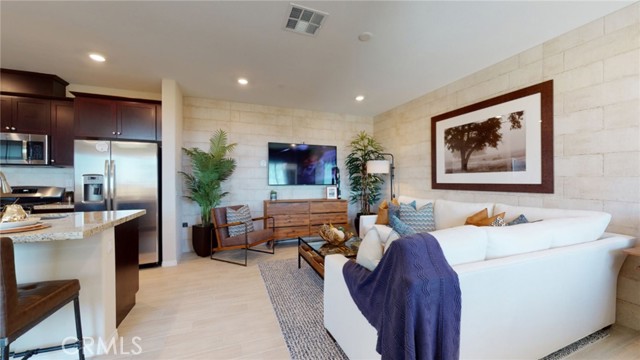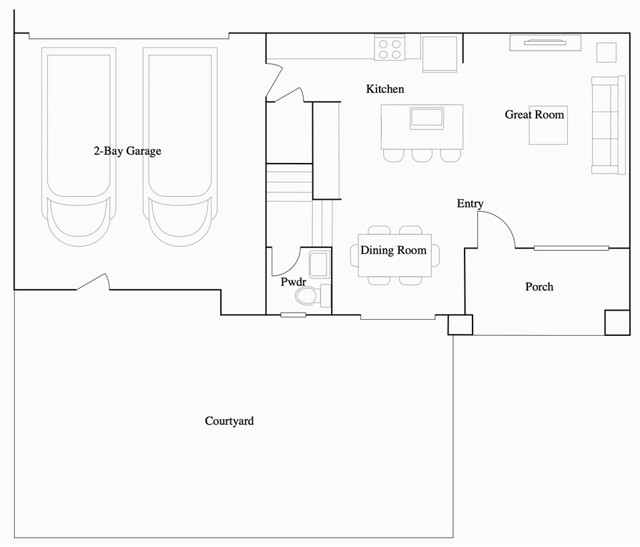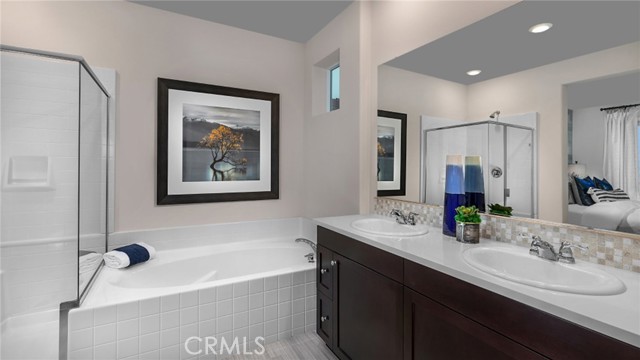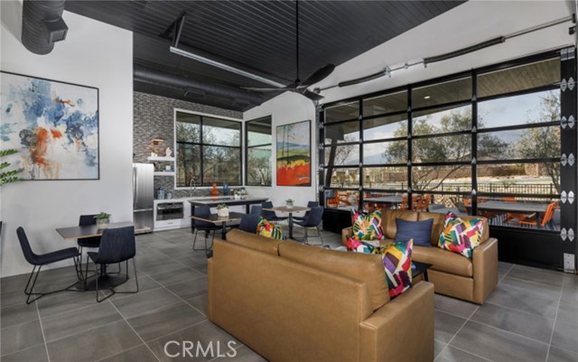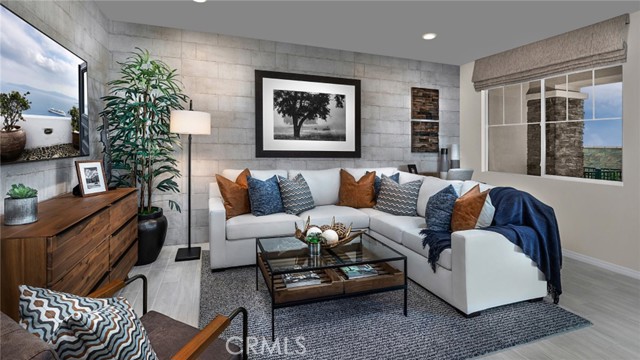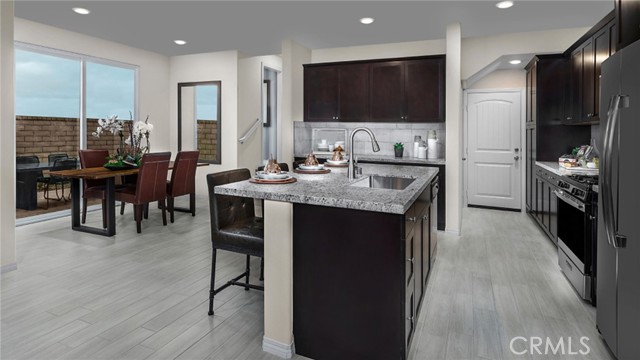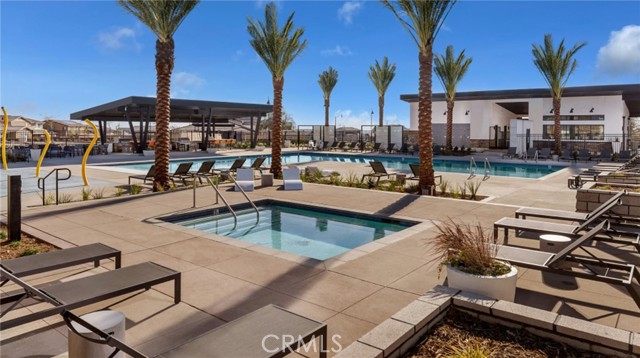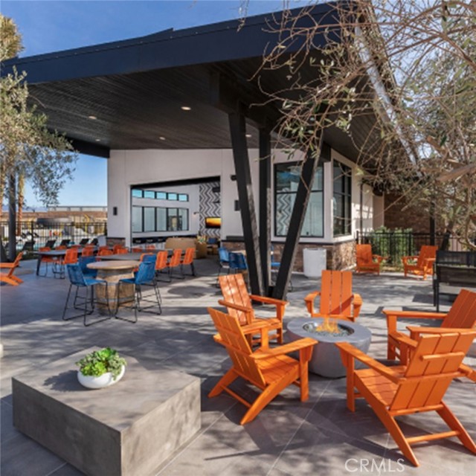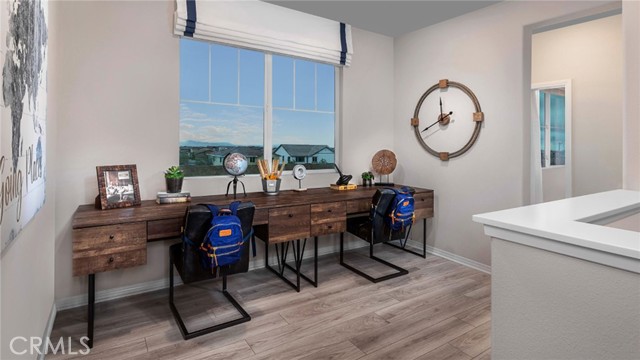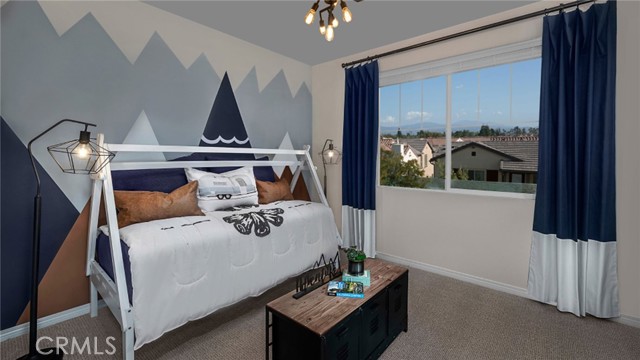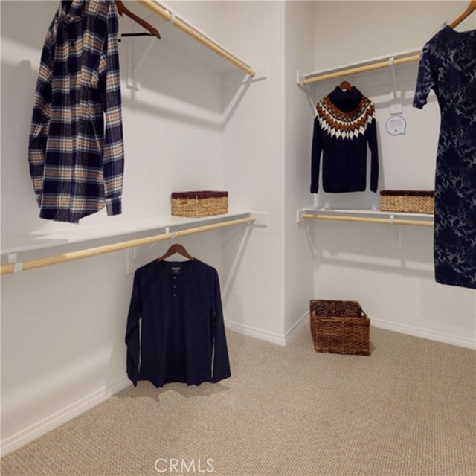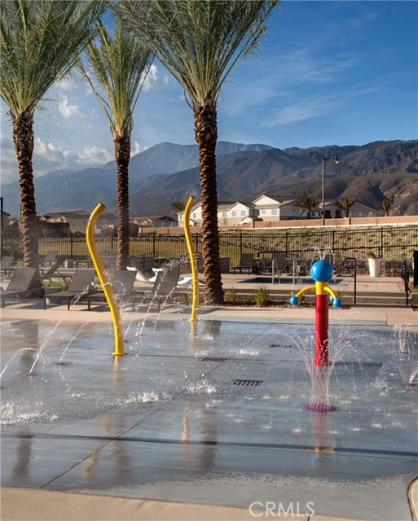#SW22180517
Beautiful brand new Lennar condominium home in the most desirable area of North Fontana. Located in the highly sought after master plan community at Gabion Ranch. This home has a beautiful kitchen with White cabinetry throughout, New Caledonia granite kitchen countertops , Stainless Steel GE appliances including refrigerator and stainless steel single-basin sink. Features a large kitchen island that flows into the spacious great room, perfect for entertaining. Laundry room located upstairs with linen shelve and washer & dryer are included. Large master bedroom with walk in closet, master bath with dual sinks and walk in shower. Generous size secondary bedrooms, secondary bath with dual sinks. Area upstairs for office. Downstairs half bath. Two inch faux wood blinds included in the bedrooms. Energy efficient LED lighting throughout the home. Convenient keyless front entry and two car garage with tankless water heater. Home includes home automation. This home has a 6ft enclosed block wall back patio. Community located just blocks away from shopping, parks and restaurants with easy freeway access. An abundance of amenities, enjoy family parties or neighborhood get-togethers at any one of the recreation centers or parks sprinkled throughout the masterplan. With three swimming pools, relaxing spas, a splash pad, an entertainment room, an elevated lounge with fire pit, BBQs, picnic areas, tot lots, sports courts, dog park and more. Gabion Ranch offers something for everyone of all ages to enjoy!
| Property Id | 369598746 |
| Price | $ 546,600.00 |
| Property Size | 0 Sq Ft |
| Bedrooms | 3 |
| Bathrooms | 2 |
| Available From | 16th of August 2022 |
| Status | Active |
| Type | Condominium |
| Year Built | 2022 |
| Garages | 2 |
| Roof | Tile |
| County | San Bernardino |
Location Information
| County: | San Bernardino |
| Community: | Curbs,Gutters,Sidewalks,Street Lights,Suburban |
| MLS Area: | 264 - Fontana |
| Directions: | 15 FWY/Duncan Canyon Rd/Cypress Ave |
Interior Features
| Common Walls: | 2+ Common Walls |
| Rooms: | Entry,Great Room,Kitchen,Laundry,Master Bathroom,Master Bedroom,Walk-In Closet |
| Eating Area: | Breakfast Counter / Bar,Dining Room |
| Has Fireplace: | 0 |
| Heating: | Central |
| Windows/Doors Description: | |
| Interior: | Granite Counters,Home Automation System,Open Floorplan |
| Fireplace Description: | None |
| Cooling: | Central Air |
| Floors: | |
| Laundry: | Individual Room,Inside,Upper Level |
| Appliances: | Free-Standing Range,Disposal,Microwave,Tankless Water Heater |
Exterior Features
| Style: | |
| Stories: | |
| Is New Construction: | 1 |
| Exterior: | |
| Roof: | Tile |
| Water Source: | Public |
| Septic or Sewer: | Public Sewer |
| Utilities: | Cable Connected,Electricity Connected,Natural Gas Connected,Phone Connected,Sewer Connected,Underground Utilities,Water Connected |
| Security Features: | Carbon Monoxide Detector(s),Smoke Detector(s) |
| Parking Description: | Direct Garage Access,Garage |
| Fencing: | Block |
| Patio / Deck Description: | Covered,Patio,Porch |
| Pool Description: | Association,In Ground |
| Exposure Faces: |
School
| School District: | Fontana Unified |
| Elementary School: | |
| High School: | |
| Jr. High School: |
Additional details
| HOA Fee: | 295.00 |
| HOA Frequency: | Monthly |
| HOA Includes: | Pool,Spa/Hot Tub,Barbecue,Outdoor Cooking Area,Picnic Area,Playground,Sport Court,Recreation Room |
| APN: | |
| WalkScore: | |
| VirtualTourURLBranded: |
Listing courtesy of TODD MYATT from CENTURY 21 FULL REALTY SVC.
Based on information from California Regional Multiple Listing Service, Inc. as of 2024-11-23 at 10:30 pm. This information is for your personal, non-commercial use and may not be used for any purpose other than to identify prospective properties you may be interested in purchasing. Display of MLS data is usually deemed reliable but is NOT guaranteed accurate by the MLS. Buyers are responsible for verifying the accuracy of all information and should investigate the data themselves or retain appropriate professionals. Information from sources other than the Listing Agent may have been included in the MLS data. Unless otherwise specified in writing, Broker/Agent has not and will not verify any information obtained from other sources. The Broker/Agent providing the information contained herein may or may not have been the Listing and/or Selling Agent.
