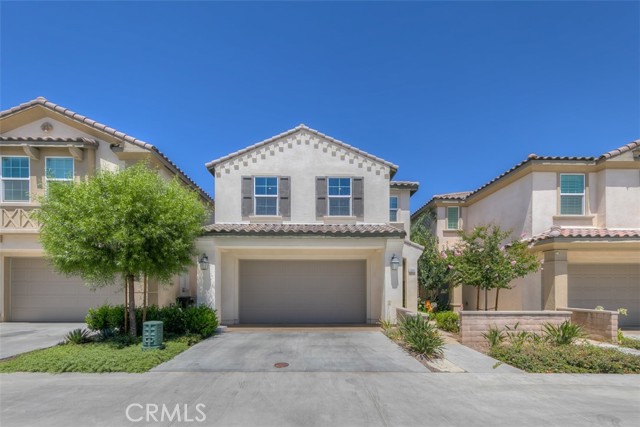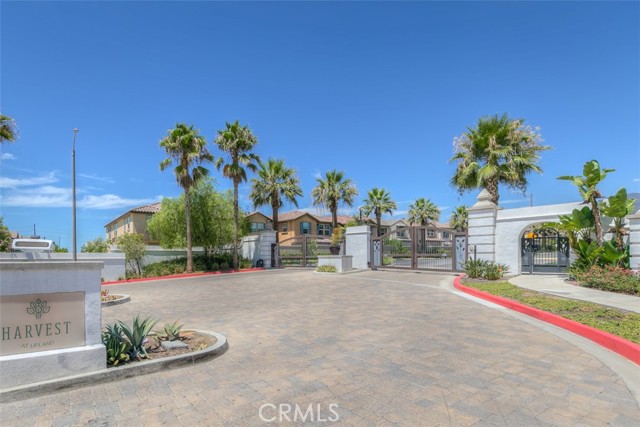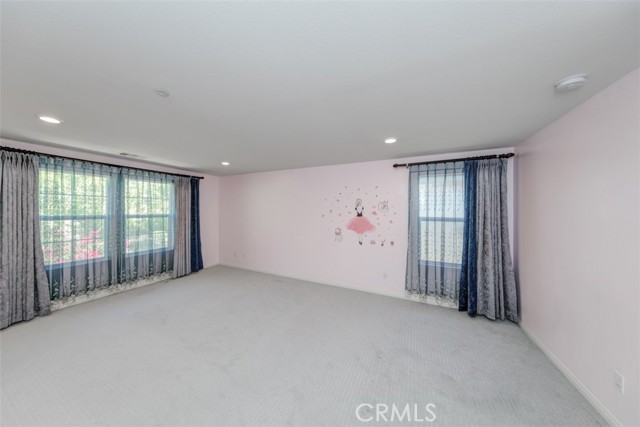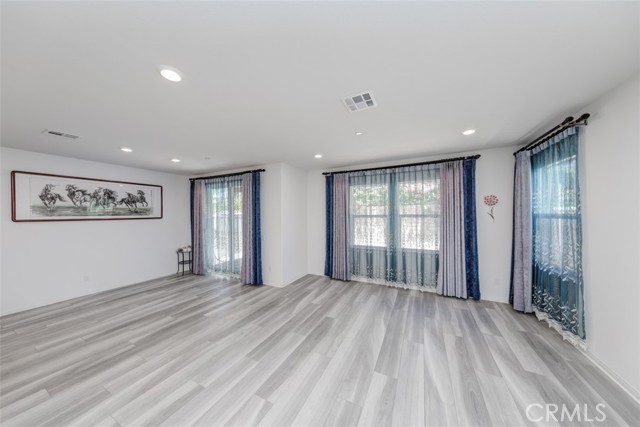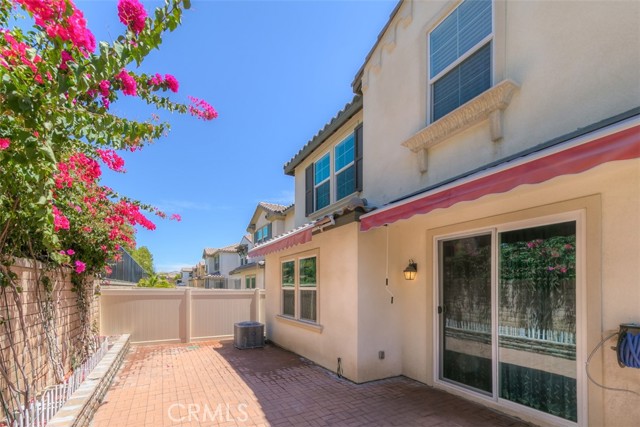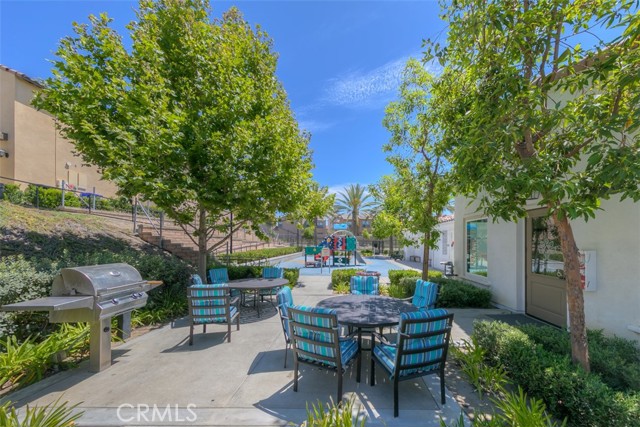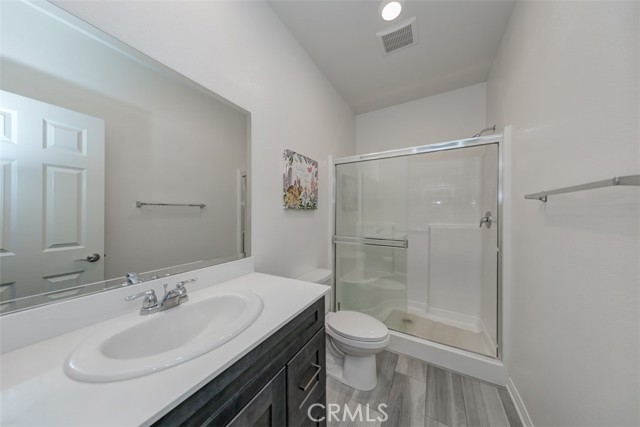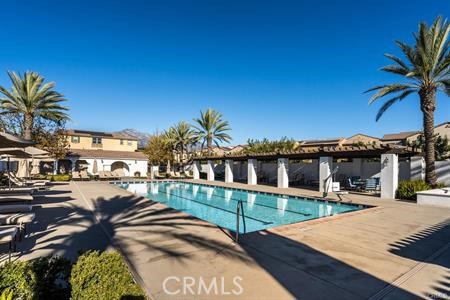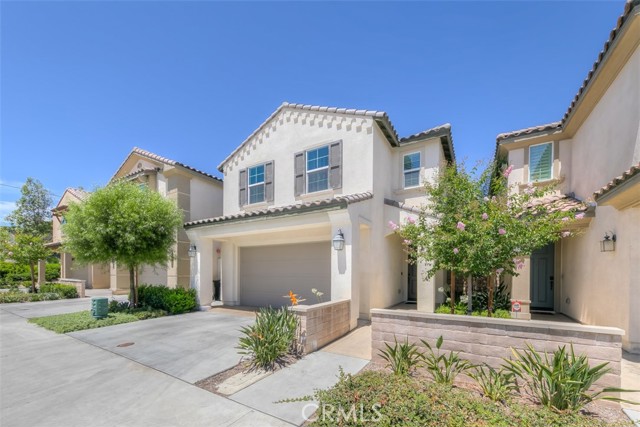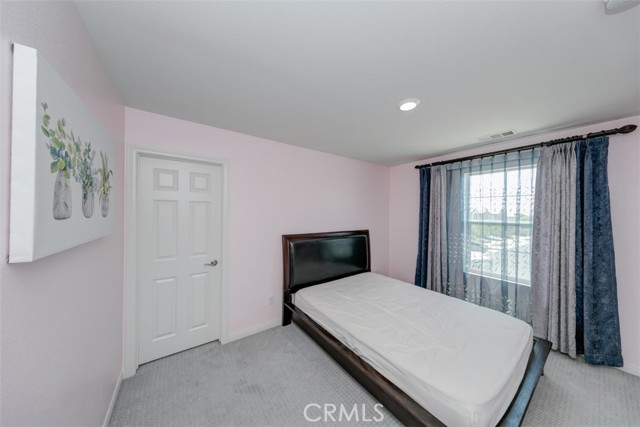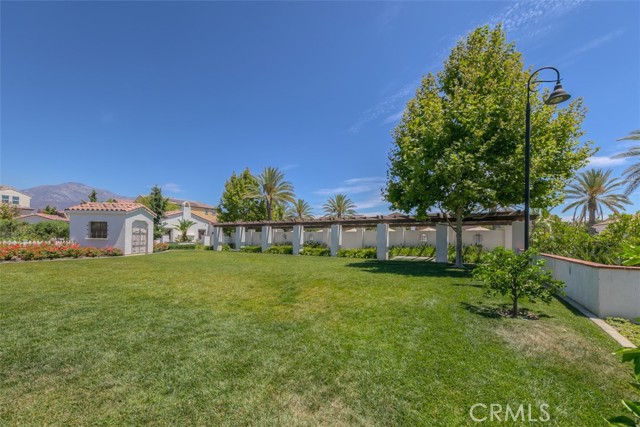#WS22180176
Hard to find the face south, beautiful 2018 well maintained turnkey property. Located in the "Harvest Gated Mountain View Community". This sweet home is the largest size model in the community, offers 4 Bedrooms, 3 Baths with 1 Bedroom 1 Bath Downstairs, plus a Large Loft Upstairs. Open and Bright Floor Plan! Water-Proof Laminate Wood Floor, Recessed LED Lighting throughout! Open Kitchen has a Large Island, Walk-in Pantry. Upstairs Master Suite offers an Extra-Large Walk-in Closet. Master Bathroom has Separate Bathtub & Shower. Individual Laundry Room is located Upstairs. Two Car Attached Garage with Direct Access. Tankless Water Heater in Garage! HOA offers Amenities including a Resort-Style Pool & Spa, Fully Equipped Fitness Center, Club House with Multiple Banquets Rooms, BBQ & Kid�s Playground Areas. Minutes to Shopping Center, the Village of Claremont and Walking distance to 5 Claremont Colleges. Close to Historic Route 66, Downtown Upland, Close to Metro Link Station, Montclair Plaza. Submit your offer before too late.
| Property Id | 369597533 |
| Price | $ 798,000.00 |
| Property Size | 3034 Sq Ft |
| Bedrooms | 4 |
| Bathrooms | 1 |
| Available From | 16th of August 2022 |
| Status | Active |
| Type | Single Family Residence |
| Year Built | 2018 |
| Garages | 2 |
| Roof | |
| County | San Bernardino |
Location Information
| County: | San Bernardino |
| Community: | Curbs,Storm Drains,Street Lights |
| MLS Area: | 690 - Upland |
| Directions: | E of Monte Vista Ave & S of Foothill Blvd. |
Interior Features
| Common Walls: | No Common Walls |
| Rooms: | Laundry,Living Room,Loft,Main Floor Bedroom,Master Bathroom,Master Bedroom,Master Suite,Multi-Level Bedroom,Walk-In Closet |
| Eating Area: | |
| Has Fireplace: | 0 |
| Heating: | Central |
| Windows/Doors Description: | |
| Interior: | |
| Fireplace Description: | None |
| Cooling: | Central Air |
| Floors: | |
| Laundry: | Individual Room,Upper Level |
| Appliances: |
Exterior Features
| Style: | |
| Stories: | |
| Is New Construction: | 0 |
| Exterior: | |
| Roof: | |
| Water Source: | Public |
| Septic or Sewer: | Public Sewer |
| Utilities: | |
| Security Features: | |
| Parking Description: | |
| Fencing: | |
| Patio / Deck Description: | |
| Pool Description: | Community,In Ground |
| Exposure Faces: |
School
| School District: | Upland |
| Elementary School: | Cabrillo |
| High School: | Upland |
| Jr. High School: | CABRIL |
Additional details
| HOA Fee: | 187.00 |
| HOA Frequency: | Monthly |
| HOA Includes: | Pool,Spa/Hot Tub,Barbecue,Picnic Area,Playground,Gym/Ex Room,Clubhouse |
| APN: | 1007021320000 |
| WalkScore: | |
| VirtualTourURLBranded: |
Listing courtesy of HSIEN TSAI from SUPREME INVESTMENT CORP
Based on information from California Regional Multiple Listing Service, Inc. as of 2024-11-20 at 10:30 pm. This information is for your personal, non-commercial use and may not be used for any purpose other than to identify prospective properties you may be interested in purchasing. Display of MLS data is usually deemed reliable but is NOT guaranteed accurate by the MLS. Buyers are responsible for verifying the accuracy of all information and should investigate the data themselves or retain appropriate professionals. Information from sources other than the Listing Agent may have been included in the MLS data. Unless otherwise specified in writing, Broker/Agent has not and will not verify any information obtained from other sources. The Broker/Agent providing the information contained herein may or may not have been the Listing and/or Selling Agent.
