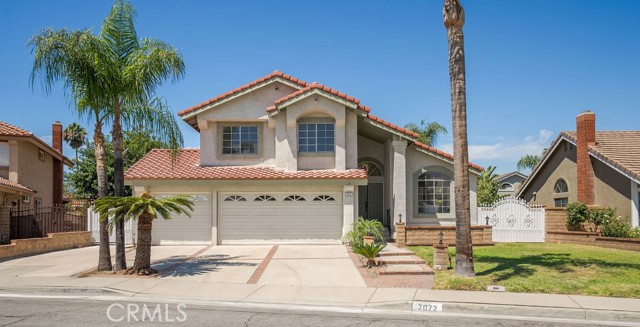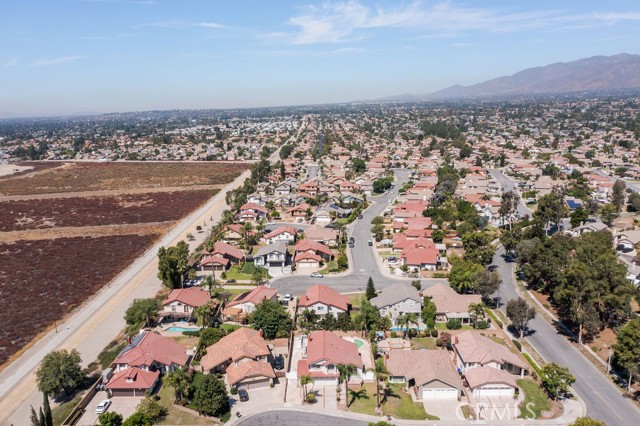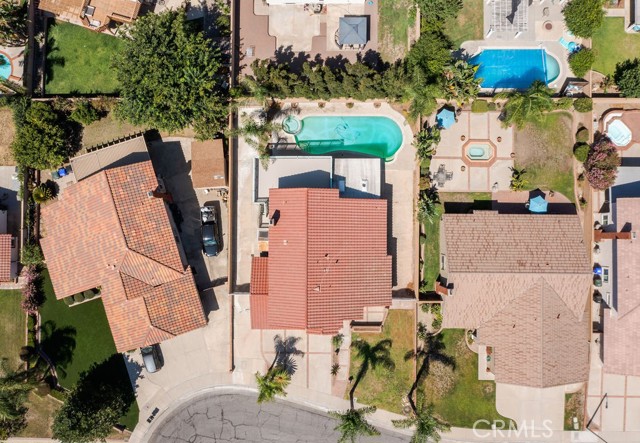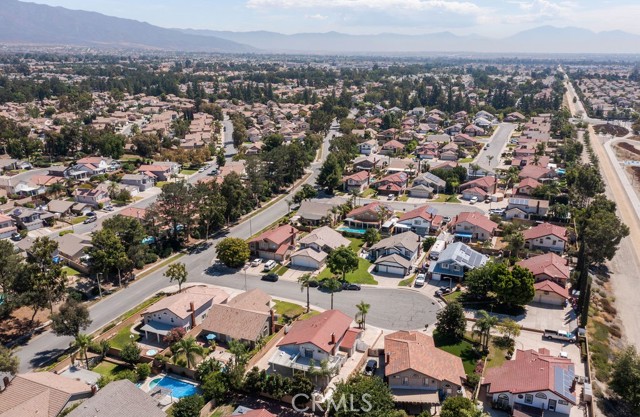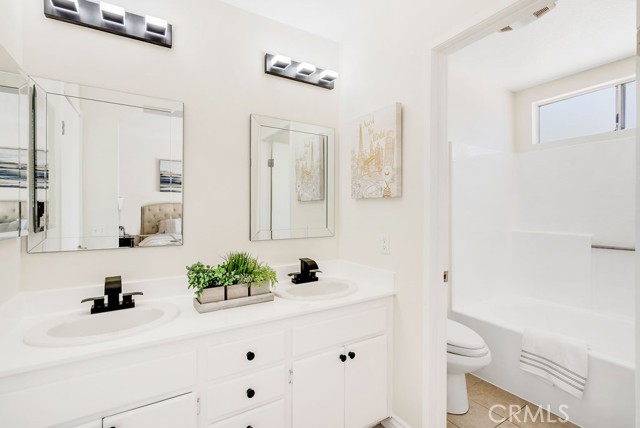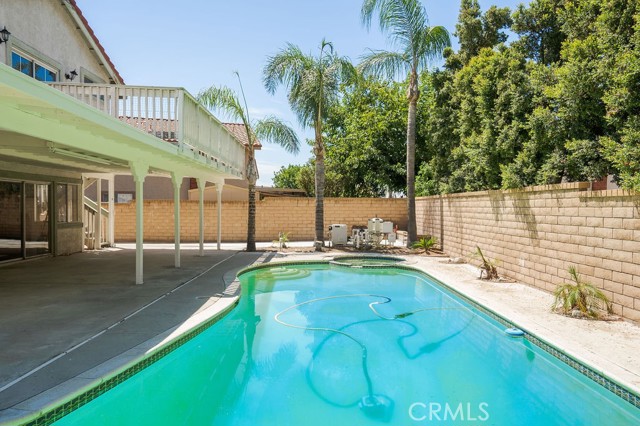#WS22180468
You have to check out this home with a beautiful pool in a cul-de-sac in the desirable community of Victoria. It has 4 spacious bedrooms, 2.5 baths, and high ceilings. Your furniture will look amazing on the high-grade laminate flooring throughout the living, family, and dining rooms. The updated kitchen looks brand new, and the breakfast bar is an especially stylish and functional part of the home. The kitchen comes with brand new appliances. The house has modern light fixtures, new electrical panels, a newly painted interior and side gate, and new carpets on the second floor. You'll love relaxing in the step-down family room with its brick fireplace, with lots of windows and natural light. Get ready to feel like royalty in the primary suite, which offers a full bath and custom closet, as well as a balcony with mountain views and stairs to the lower level. Finally, an expansive covered patio overlooks the sparkling pool and spa. There's a place for any vehicle here since the home has rare RV parking in addition to a 3-car garage. Truly the perfect family home -- not to mention the top-notch school district here. Place an offer before someone else does it first!
| Property Id | 369597175 |
| Price | $ 825,000.00 |
| Property Size | 7500 Sq Ft |
| Bedrooms | 4 |
| Bathrooms | 2 |
| Available From | 16th of August 2022 |
| Status | Active Under Contract |
| Type | Single Family Residence |
| Year Built | 1988 |
| Garages | 3 |
| Roof | |
| County | San Bernardino |
Location Information
| County: | San Bernardino |
| Community: | Mountainous |
| MLS Area: | 688 - Rancho Cucamonga |
| Directions: | 210East to Milliken Right, Right Fairmont, Left Woodbury Cross Streets: Milliken/ Fairmont |
Interior Features
| Common Walls: | No Common Walls |
| Rooms: | All Bedrooms Up,Family Room,Formal Entry,Laundry,Master Bathroom,Master Bedroom,Walk-In Closet |
| Eating Area: | |
| Has Fireplace: | 1 |
| Heating: | Central |
| Windows/Doors Description: | |
| Interior: | |
| Fireplace Description: | Family Room |
| Cooling: | Central Air |
| Floors: | |
| Laundry: | Individual Room |
| Appliances: |
Exterior Features
| Style: | |
| Stories: | 2 |
| Is New Construction: | 0 |
| Exterior: | |
| Roof: | |
| Water Source: | Public |
| Septic or Sewer: | Public Sewer |
| Utilities: | |
| Security Features: | |
| Parking Description: | |
| Fencing: | |
| Patio / Deck Description: | |
| Pool Description: | Private |
| Exposure Faces: |
School
| School District: | Chaffey Joint Union High |
| Elementary School: | |
| High School: | |
| Jr. High School: |
Additional details
| HOA Fee: | 0.00 |
| HOA Frequency: | |
| HOA Includes: | |
| APN: | 1076601080000 |
| WalkScore: | |
| VirtualTourURLBranded: |
Listing courtesy of NATTAPONG RATTANAPAN from COMPASS
Based on information from California Regional Multiple Listing Service, Inc. as of 2024-11-24 at 10:30 pm. This information is for your personal, non-commercial use and may not be used for any purpose other than to identify prospective properties you may be interested in purchasing. Display of MLS data is usually deemed reliable but is NOT guaranteed accurate by the MLS. Buyers are responsible for verifying the accuracy of all information and should investigate the data themselves or retain appropriate professionals. Information from sources other than the Listing Agent may have been included in the MLS data. Unless otherwise specified in writing, Broker/Agent has not and will not verify any information obtained from other sources. The Broker/Agent providing the information contained herein may or may not have been the Listing and/or Selling Agent.
