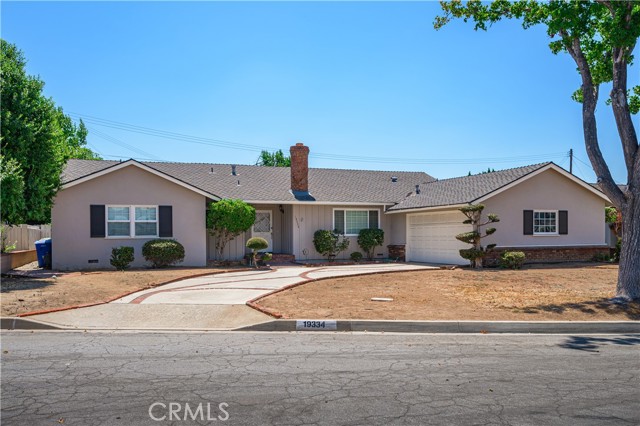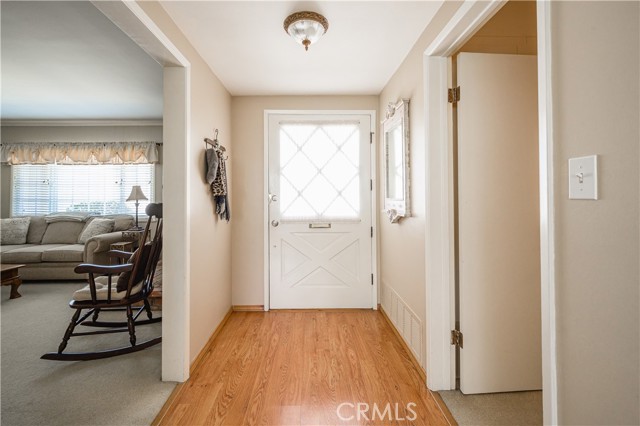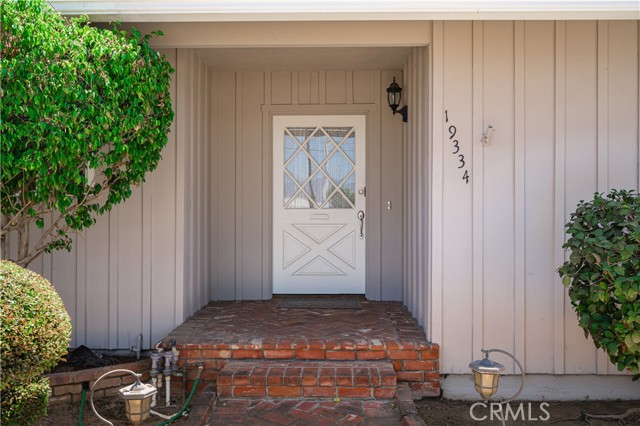#CV22180356
Welcome to 19334 E Puente Street, a beautiful single-story home in the heart of Covina. When you approach this house, you will be instantly attracted to its charming curb appeal. The house and drive way are lined with brick, there�s also an L shaped driveway for plenty of parking. As you make your way into the home to the right you will find the spacious living room where you can envision your Christmas Tree by the brick fire place. Next to it, you will find yourself in the kitchen which has a breakfast bar perfect for casual dining. As you move along the home you will find the formal dinning room and the family room which offers white plantation shutters. Across the way, you will find the first bedroom which has a door that goes to the beautiful backyard. Next to it you'll find the other bedroom and bath and the spacious primary room and remodeled primary bathroom. On to the best part.. The BACKYARD!! The backyard is GORGEOUS! Beautifully maintained with care and love. It also has a huge patio that is covered and perfect for family summer gatherings and most perfect fire pit to roast marshmallows for s'mores on those summer nights as well as a lot of grass, perfect for children to play in or parties!! This home also has a lemon tree, lime tree and an AVOCADO tree! Features include brand new central AC and furnace. The home is conveniently located by schools, shopping centers, banks and it's a 4 minute drive to Downtown Covina! Come see it for yourself and fall in love!
| Property Id | 369596941 |
| Price | $ 759,000.00 |
| Property Size | 7289 Sq Ft |
| Bedrooms | 3 |
| Bathrooms | 2 |
| Available From | 15th of August 2022 |
| Status | Active Under Contract |
| Type | Single Family Residence |
| Year Built | 1956 |
| Garages | 2 |
| Roof | Composition |
| County | Los Angeles |
Location Information
| County: | Los Angeles |
| Community: | Sidewalks,Street Lights |
| MLS Area: | 614 - Covina |
| Directions: | From 10 Freeway West, Exit Grand Ave, Turn Left onto Grand Ave, Turn Left onto E Puente St, Destination is on the Right |
Interior Features
| Common Walls: | No Common Walls |
| Rooms: | All Bedrooms Down,Basement,Family Room,Formal Entry,Kitchen,Living Room,Master Bathroom,Master Bedroom |
| Eating Area: | Area,Breakfast Counter / Bar,Breakfast Nook,Family Kitchen,Dining Room,In Kitchen,Separated |
| Has Fireplace: | 1 |
| Heating: | Central |
| Windows/Doors Description: | Blinds,Plantation Shutters |
| Interior: | |
| Fireplace Description: | Family Room |
| Cooling: | Central Air |
| Floors: | Carpet,Vinyl,Wood |
| Laundry: | In Garage,Washer Hookup |
| Appliances: | Dishwasher,Double Oven,Disposal,Gas Oven,Microwave |
Exterior Features
| Style: | Traditional |
| Stories: | 1 |
| Is New Construction: | 0 |
| Exterior: | Lighting |
| Roof: | Composition |
| Water Source: | Public |
| Septic or Sewer: | Public Sewer |
| Utilities: | Cable Available,Electricity Available,Natural Gas Available,Phone Available,Water Available |
| Security Features: | |
| Parking Description: | Garage,Parking Space,Street |
| Fencing: | None |
| Patio / Deck Description: | Concrete,Deck,Patio Open |
| Pool Description: | None |
| Exposure Faces: | East |
School
| School District: | Covina Valley Unified |
| Elementary School: | Barranca |
| High School: | South Hills |
| Jr. High School: | BARRAN |
Additional details
| HOA Fee: | 0.00 |
| HOA Frequency: | |
| HOA Includes: | |
| APN: | 8446025016 |
| WalkScore: | |
| VirtualTourURLBranded: |
Listing courtesy of ROSSMERY RODRIGUEZ from REALTY MASTERS & ASSOCIATES
Based on information from California Regional Multiple Listing Service, Inc. as of 2024-09-18 at 10:30 pm. This information is for your personal, non-commercial use and may not be used for any purpose other than to identify prospective properties you may be interested in purchasing. Display of MLS data is usually deemed reliable but is NOT guaranteed accurate by the MLS. Buyers are responsible for verifying the accuracy of all information and should investigate the data themselves or retain appropriate professionals. Information from sources other than the Listing Agent may have been included in the MLS data. Unless otherwise specified in writing, Broker/Agent has not and will not verify any information obtained from other sources. The Broker/Agent providing the information contained herein may or may not have been the Listing and/or Selling Agent.












































