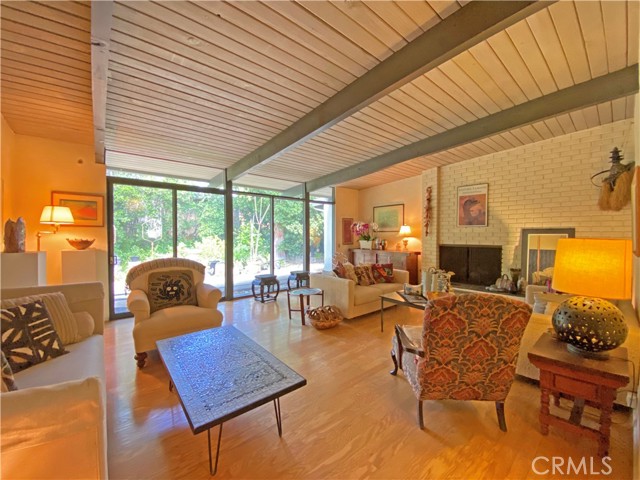#CV22179678
IMPRESSIVE MID-CENTURY MODERN HISTORIC RESIDENCE & GUEST HOUSE NEAR CLAREMONT VILLAGE & COLLEGES. Fred McDowell & Theodore Criley Architect designed, one-of-a-kind custom built in 1958. Situated on a spacious oversized lot at the end of a quiet cul-de-sac. An artful and friendly 1-level approx. 2,057 SF floor plan perfect for comfortable living, festive or intimate entertaining; plus, showcasing your favorite colorful artwork. 3 Bedrooms + Den/Office. Open kitchen-dining-family/living room with fireplace, high wood beamed ceilings, Shoji screens, and walls of glass capture the very best in California indoor/outdoor living. Central air & heat. Indoor laundry. Attached 2-car garage. Separate 400 SF Guest House Studio with full bathroom. Serene picturesque setting boasts drought resistant landscaping, mature trees. Prime locale near The Claremont Colleges, Village shopping, Chaparral Elementary School, Bernard Field Station flora & fauna grounds, plus the California Botanic Garden. Property is listed on the State of California Record as a Historic property; hence, property might be eligible for Mills Act property tax savings. A rare gem that will sell fast! Don't miss the 3D Virtual Tour Video!!
| Property Id | 369596541 |
| Price | $ 1,098,500.00 |
| Property Size | 13324 Sq Ft |
| Bedrooms | 4 |
| Bathrooms | 3 |
| Available From | 15th of August 2022 |
| Status | Active |
| Type | Single Family Residence |
| Year Built | 1958 |
| Garages | 2 |
| Roof | Composition |
| County | Los Angeles |
Location Information
| County: | Los Angeles |
| Community: | Curbs,Suburban |
| MLS Area: | 683 - Claremont |
| Directions: | West of Mills, North of Foothill |
Interior Features
| Common Walls: | No Common Walls |
| Rooms: | Art Studio,Bonus Room,Guest/Maid's Quarters,Office,See Remarks,Walk-In Closet |
| Eating Area: | In Family Room,In Kitchen |
| Has Fireplace: | 1 |
| Heating: | Central,Forced Air |
| Windows/Doors Description: | Garden Window(s)Panel Doors,Sliding Doors |
| Interior: | Beamed Ceilings,Built-in Features,Granite Counters,Storage,Track Lighting |
| Fireplace Description: | Living Room,Gas |
| Cooling: | Central Air,Evaporative Cooling,See Remarks |
| Floors: | Carpet,Vinyl,Wood |
| Laundry: | Dryer Included,In Closet,See Remarks,Washer Included |
| Appliances: | Dishwasher,Gas Cooktop,Gas Water Heater,Recirculated Exhaust Fan,Refrigerator |
Exterior Features
| Style: | Contemporary,Custom Built,Mid Century Modern |
| Stories: | 1 |
| Is New Construction: | 0 |
| Exterior: | |
| Roof: | Composition |
| Water Source: | Private |
| Septic or Sewer: | Public Sewer |
| Utilities: | Electricity Connected,Natural Gas Connected,Sewer Connected,Water Connected |
| Security Features: | Carbon Monoxide Detector(s),Smoke Detector(s) |
| Parking Description: | Driveway,Garage,Garage Faces Front,Side by Side |
| Fencing: | Chain Link,See Remarks |
| Patio / Deck Description: | Concrete,Slab |
| Pool Description: | None |
| Exposure Faces: | East |
School
| School District: | Claremont Unified |
| Elementary School: | Chaparral |
| High School: | Claremont |
| Jr. High School: | CHAPAR2 |
Additional details
| HOA Fee: | 0.00 |
| HOA Frequency: | |
| HOA Includes: | |
| APN: | 8306015033 |
| WalkScore: | |
| VirtualTourURLBranded: |
Listing courtesy of GEOFFREY HAMILL from WHEELER STEFFEN SOTHEBY'S INT.
Based on information from California Regional Multiple Listing Service, Inc. as of 2024-11-22 at 10:30 pm. This information is for your personal, non-commercial use and may not be used for any purpose other than to identify prospective properties you may be interested in purchasing. Display of MLS data is usually deemed reliable but is NOT guaranteed accurate by the MLS. Buyers are responsible for verifying the accuracy of all information and should investigate the data themselves or retain appropriate professionals. Information from sources other than the Listing Agent may have been included in the MLS data. Unless otherwise specified in writing, Broker/Agent has not and will not verify any information obtained from other sources. The Broker/Agent providing the information contained herein may or may not have been the Listing and/or Selling Agent.

