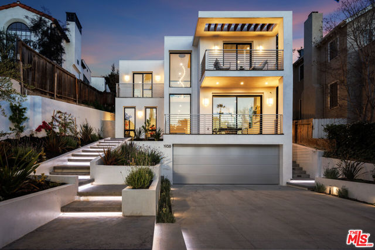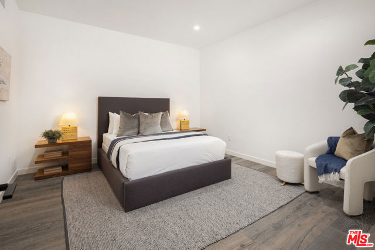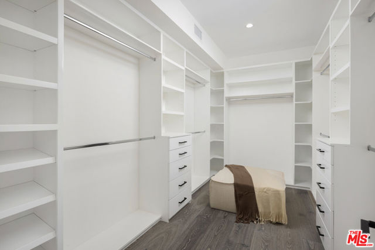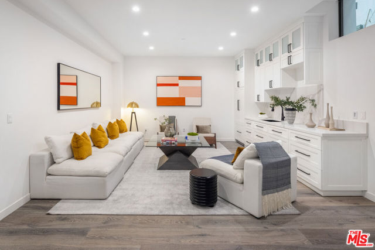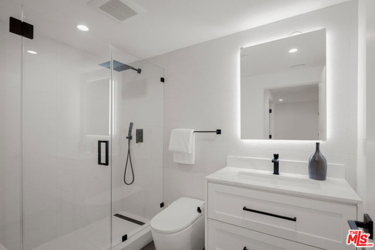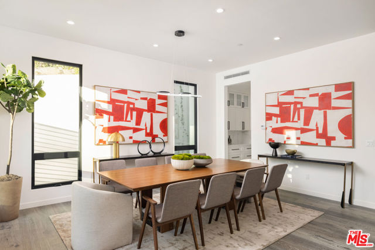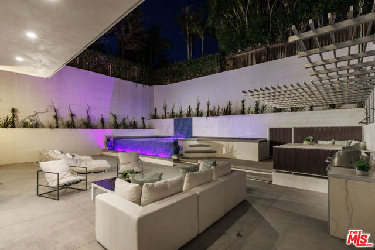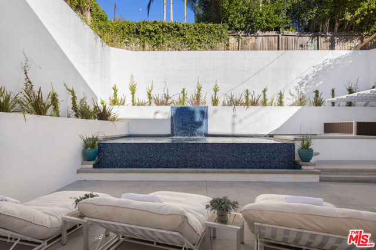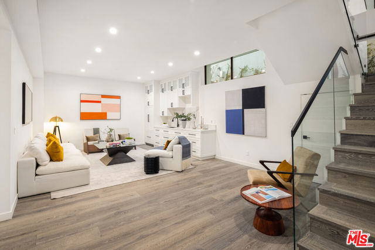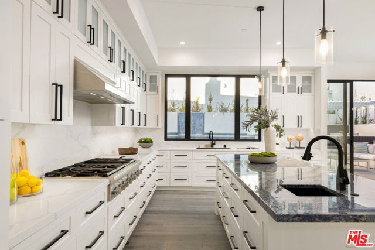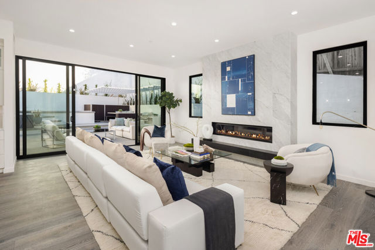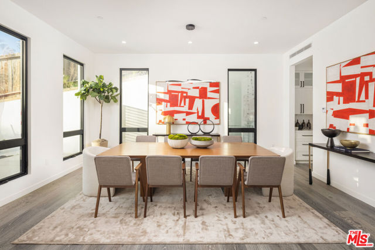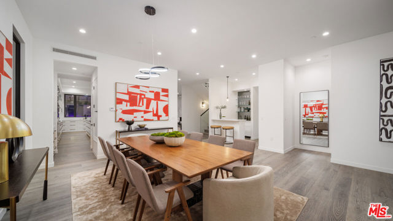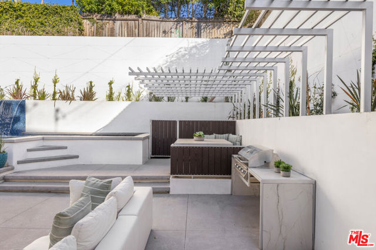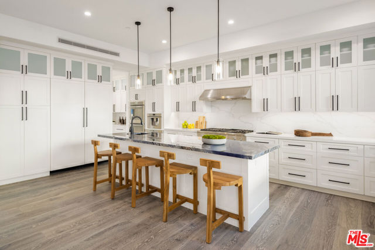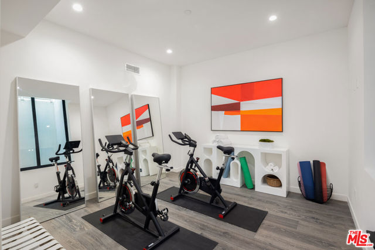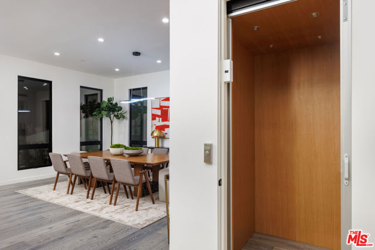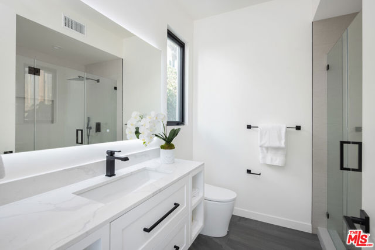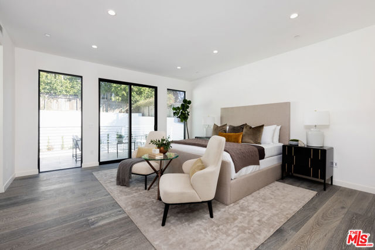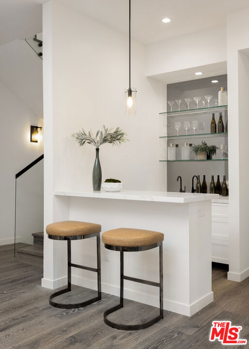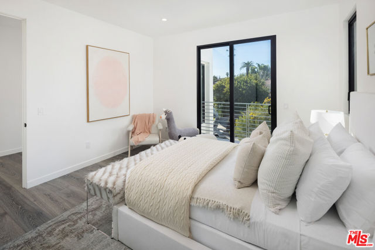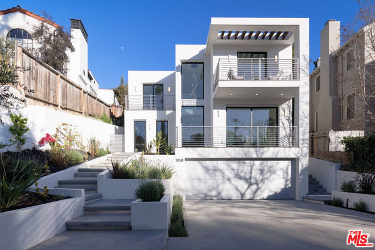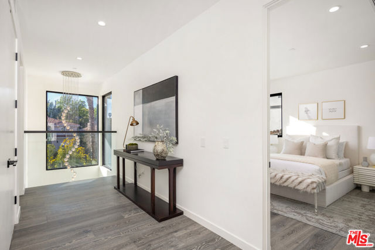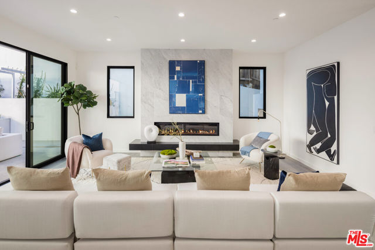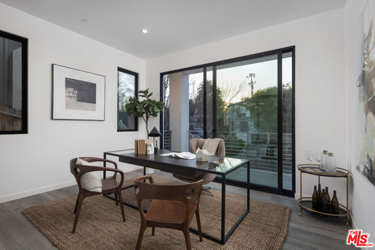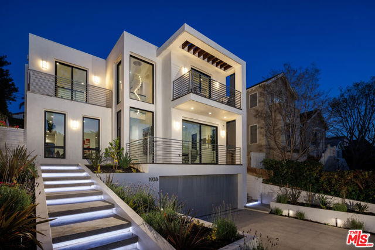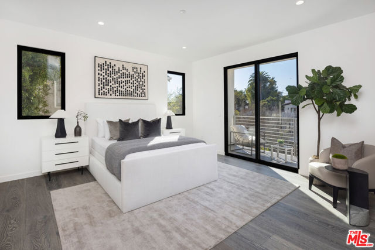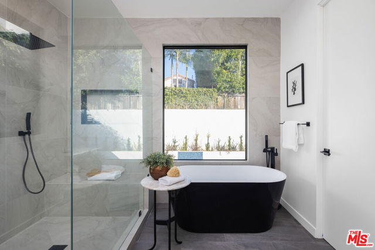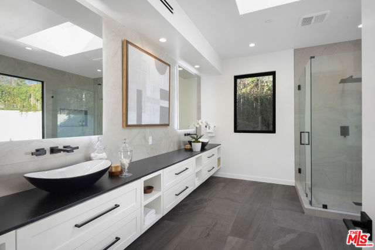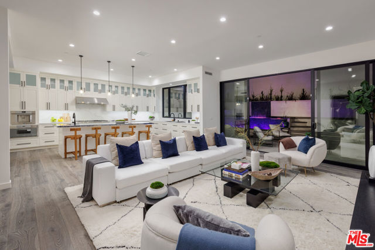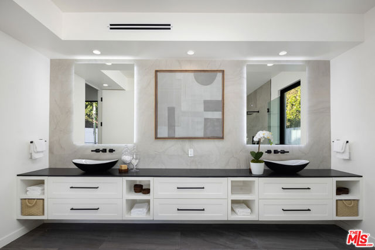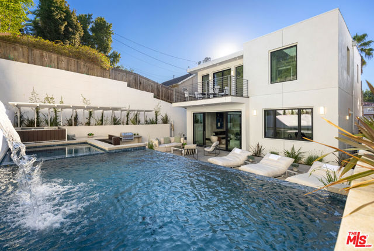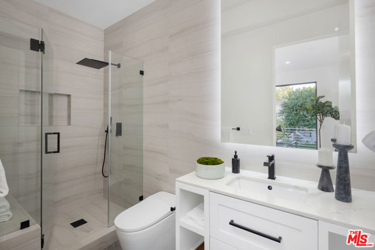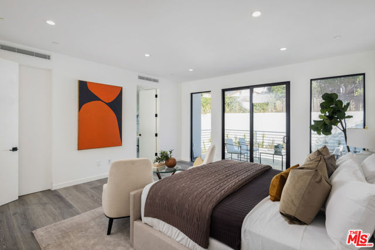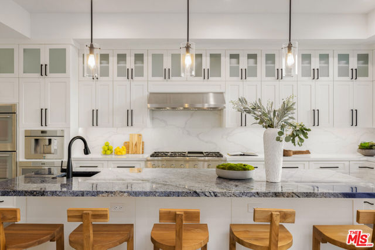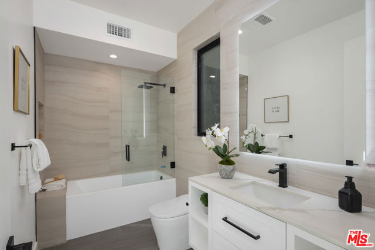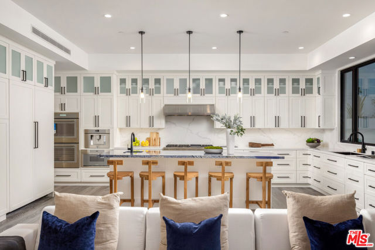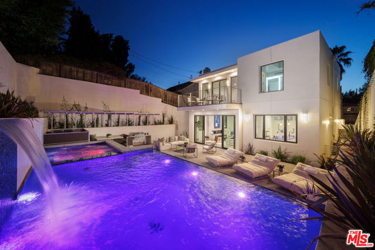#22189863
This newly constructed contemporary 6 bed 5.5 bath is located in the highly coveted neighborhood of Century City. This dream home has wood flooring throughout, was constructed with the finest materials and was designed with an open floor plan in mind. The residence includes a sleek and sophisticated chef's kitchen with top of the line Thermador appliances, an abundant amount of storage with custom cabinetry and a luxurious island crafted with Brazilian marble. The ground floor has a second family room including an additional kitchen, a second laundry room, a full bathroom and two bonus rooms. At the top level you will find the primary bedroom and two en-suite bedrooms with private balconies as well as another laundry room for convenience. Every floor is easily accessible with an in-house elevator. The primary bedroom features high ceilings, floor to ceiling windows, a large walk-in closet, and a sliding glass entry to a private deck that overlooks the picturesque backyard. The en-suite includes a dual vanity with a sleek black countertop and backlit mirrors, a skylight, a large shower, and a luxurious soaking tub. The office has a gorgeous personal patio that catches the sunrise perfectly as you begin to start your day. The open floor plan on the main floor generates a smooth flow from the elegant dining room, to the striking chic bar and to the oversized chef's kitchen and main family room. The family room features a stunning marble fireplace and floor-to-ceiling sliding glass doors that open to the captivating backyard. The backyard is the ultimate entertainer's space including a lavish salt water pool and jacuzzi with a waterfall feature and LED lighting, built-in barbeque, and seating area perfect for al-fresco dining. Located just minutes away from world-class fine dining, shopping, entertainment and award-winning schools - this private oasis is the complete package and eagerly waiting to be your new home.
| Property Id | 369596534 |
| Price | $ 5,495,000.00 |
| Property Size | 6663 Sq Ft |
| Bedrooms | 6 |
| Bathrooms | 5 |
| Available From | 15th of August 2022 |
| Status | Active |
| Type | Single Family Residence |
| Year Built | 2021 |
| Garages | 2 |
| Roof | |
| County | Los Angeles |
Location Information
| County: | Los Angeles |
| Community: | |
| MLS Area: | C05 - Westwood - Century City |
| Directions: | West of Beverly Glen Blvd, between Santa Monica Blvd and Olympic Blvd |
Interior Features
| Common Walls: | No Common Walls |
| Rooms: | Basement,Master Bathroom,Family Room |
| Eating Area: | |
| Has Fireplace: | 1 |
| Heating: | Zoned |
| Windows/Doors Description: | |
| Interior: | Elevator,Open Floorplan,Wet Bar,Recessed Lighting |
| Fireplace Description: | Family Room |
| Cooling: | |
| Floors: | Wood |
| Laundry: | Upper Level,See Remarks |
| Appliances: | Barbecue,Dishwasher,Microwave,Refrigerator |
Exterior Features
| Style: | Contemporary |
| Stories: | 3 |
| Is New Construction: | 0 |
| Exterior: | |
| Roof: | |
| Water Source: | |
| Septic or Sewer: | |
| Utilities: | |
| Security Features: | |
| Parking Description: | Driveway,Garage - Two Door |
| Fencing: | |
| Patio / Deck Description: | |
| Pool Description: | Salt Water,Waterfall,Heated |
| Exposure Faces: |
School
| School District: | |
| Elementary School: | |
| High School: | |
| Jr. High School: |
Additional details
| HOA Fee: | |
| HOA Frequency: | |
| HOA Includes: | |
| APN: | 4317007010 |
| WalkScore: | |
| VirtualTourURLBranded: |
Listing courtesy of RYAN KORABI from COMPASS
Based on information from California Regional Multiple Listing Service, Inc. as of 2024-11-10 at 10:30 pm. This information is for your personal, non-commercial use and may not be used for any purpose other than to identify prospective properties you may be interested in purchasing. Display of MLS data is usually deemed reliable but is NOT guaranteed accurate by the MLS. Buyers are responsible for verifying the accuracy of all information and should investigate the data themselves or retain appropriate professionals. Information from sources other than the Listing Agent may have been included in the MLS data. Unless otherwise specified in writing, Broker/Agent has not and will not verify any information obtained from other sources. The Broker/Agent providing the information contained herein may or may not have been the Listing and/or Selling Agent.
