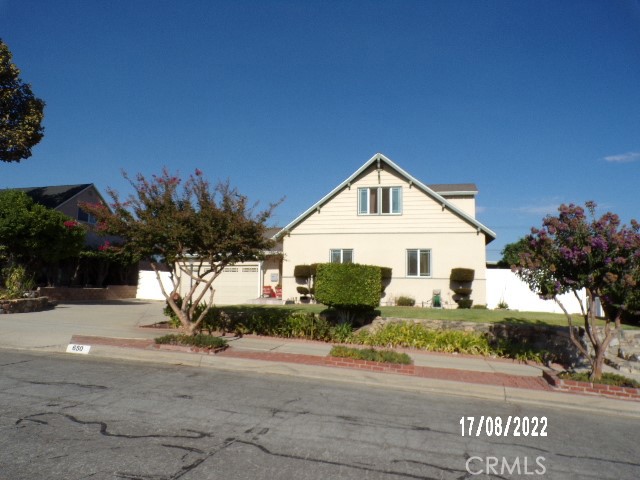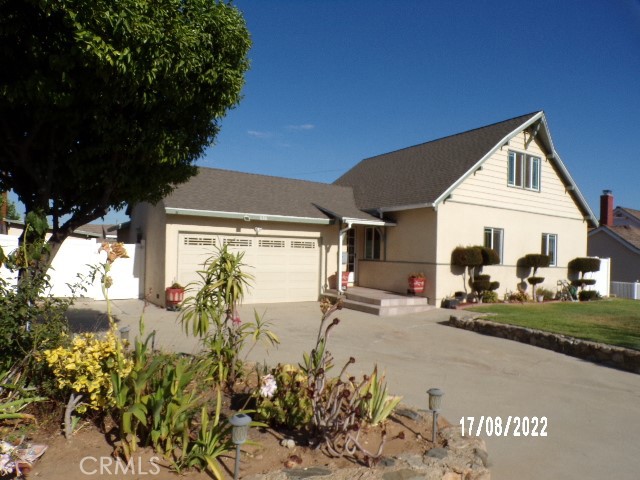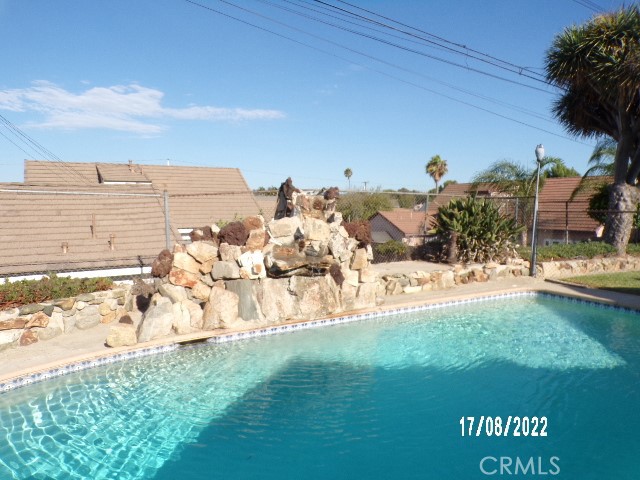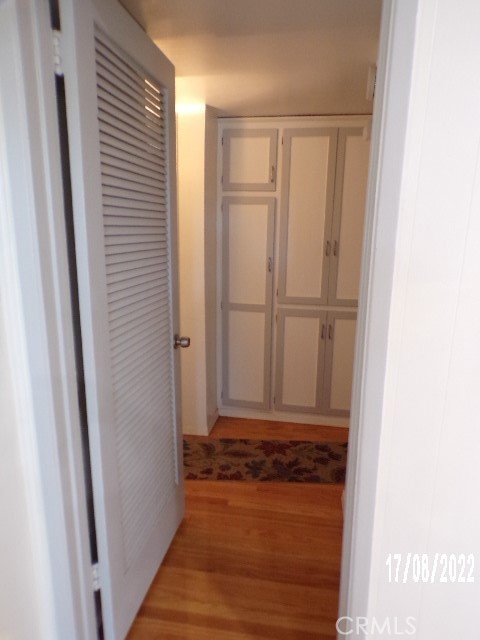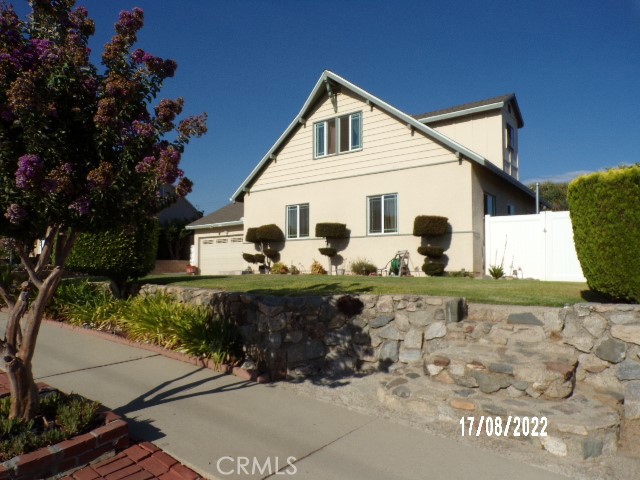#CV22179300
A well maintained, mid-century home nestled in the Hidden Village Tract of Charter Oak.. Nice curb appeal.. Loaded with upgrades and extras.. Large backyard with pool, water fall feature, grass/lawn area and good sized covered patio.. Concrete driveway with room for lots of parking.. A flexible two story, open/spacious, floor plan is highlighted with classic, refinished hardwood floors, step down dining room, lots of natural light, and recessed lighting.. Potential mother-in-law or college student set up may work with the 5th bedroom (currently used as a family room).. It's tucked away and has two entrances, one from the direct access garage, as well as it's own heater/AC unit.. Country kitchen has quartz counter top, newer dishwasher, stove, and tile flooring.. Other valuable features include copper plumbing, new AC compressor, ceiling fans, and upgraded bathrooms.. It's a delightful family home located in the heart of the Charter Oak School District with California Distinguished Schools.. Also nearby are parks, Walnut Creek, Raging Waters, shopping centers, Malls, and college campuses..
| Property Id | 369596155 |
| Price | $ 851,900.00 |
| Property Size | 8414 Sq Ft |
| Bedrooms | 5 |
| Bathrooms | 2 |
| Available From | 22nd of August 2022 |
| Status | Active Under Contract |
| Type | Single Family Residence |
| Year Built | 1957 |
| Garages | 2 |
| Roof | Composition,Shingle |
| County | Los Angeles |
Location Information
| County: | Los Angeles |
| Community: | Curbs,Sidewalks,Street Lights |
| MLS Area: | 614 - Covina |
| Directions: | S/ Cypress N/Badillo E/Reeder IO Edgecomb or Sachs..From Cypress IO Garsden to Farland to Stephora |
Interior Features
| Common Walls: | No Common Walls |
| Rooms: | Family Room,Living Room |
| Eating Area: | Breakfast Counter / Bar,Dining Room |
| Has Fireplace: | 0 |
| Heating: | Central |
| Windows/Doors Description: | |
| Interior: | Ceiling Fan(s),Copper Plumbing Full,In-Law Floorplan,Open Floorplan,Quartz Counters,Recessed Lighting |
| Fireplace Description: | None |
| Cooling: | Central Air |
| Floors: | Wood |
| Laundry: | Gas Dryer Hookup,In Garage |
| Appliances: | Dishwasher,Disposal,Gas Oven,Gas Range |
Exterior Features
| Style: | |
| Stories: | 2 |
| Is New Construction: | 0 |
| Exterior: | |
| Roof: | Composition,Shingle |
| Water Source: | Public |
| Septic or Sewer: | Public Sewer |
| Utilities: | |
| Security Features: | |
| Parking Description: | Direct Garage Access,Driveway,Concrete,Garage Faces Front,Garage - Two Door,Garage Door Opener,RV Potential |
| Fencing: | Block,Chain Link |
| Patio / Deck Description: | Concrete,Covered,Patio |
| Pool Description: | Private,In Ground,Waterfall |
| Exposure Faces: | West |
School
| School District: | Charter Oak Unified |
| Elementary School: | Badillo |
| High School: | Charter Oak |
| Jr. High School: | BADILL |
Additional details
| HOA Fee: | 0.00 |
| HOA Frequency: | |
| HOA Includes: | |
| APN: | 8402022023 |
| WalkScore: | |
| VirtualTourURLBranded: | https://fb.watch/f3Ek0fU0iN/ |
Listing courtesy of JOHN STRYCULA from MARK ANDERSEN & ASSOCIATES
Based on information from California Regional Multiple Listing Service, Inc. as of 2024-12-02 at 10:30 pm. This information is for your personal, non-commercial use and may not be used for any purpose other than to identify prospective properties you may be interested in purchasing. Display of MLS data is usually deemed reliable but is NOT guaranteed accurate by the MLS. Buyers are responsible for verifying the accuracy of all information and should investigate the data themselves or retain appropriate professionals. Information from sources other than the Listing Agent may have been included in the MLS data. Unless otherwise specified in writing, Broker/Agent has not and will not verify any information obtained from other sources. The Broker/Agent providing the information contained herein may or may not have been the Listing and/or Selling Agent.
