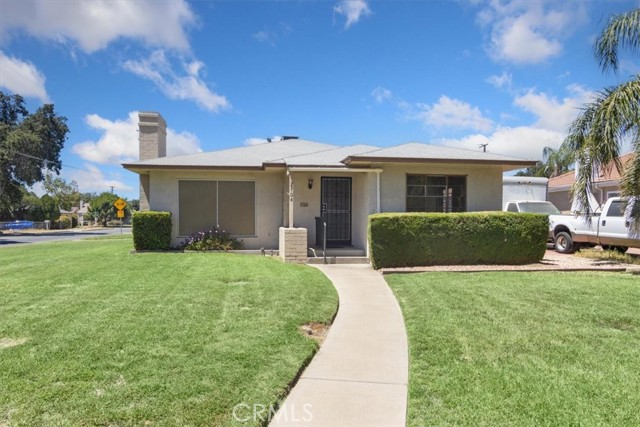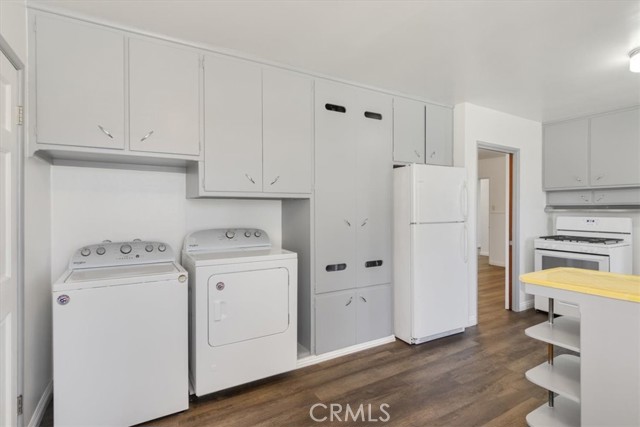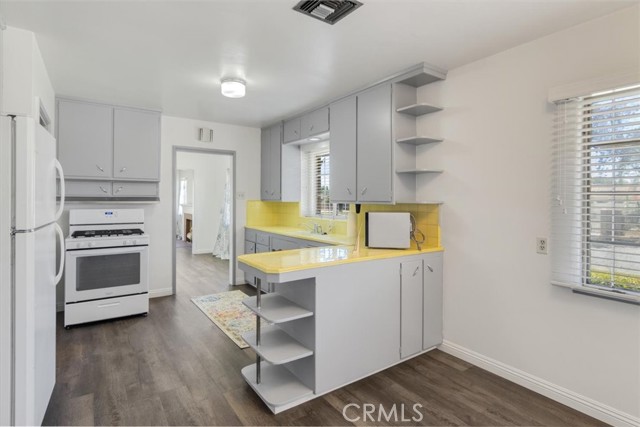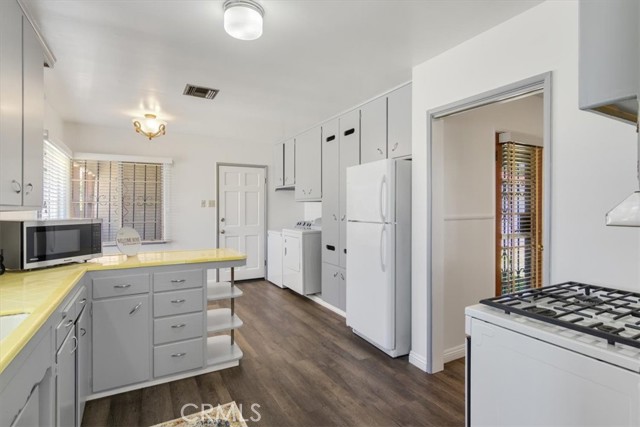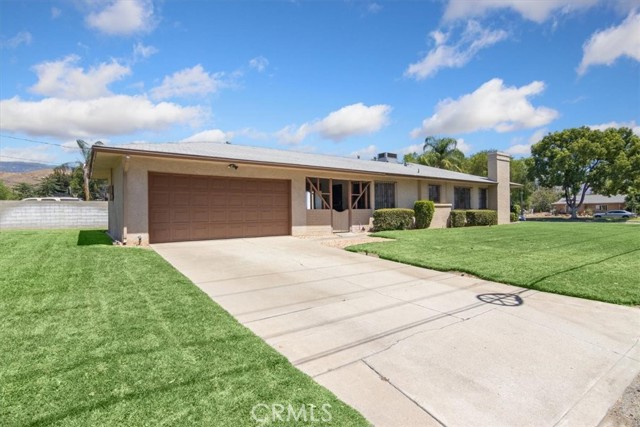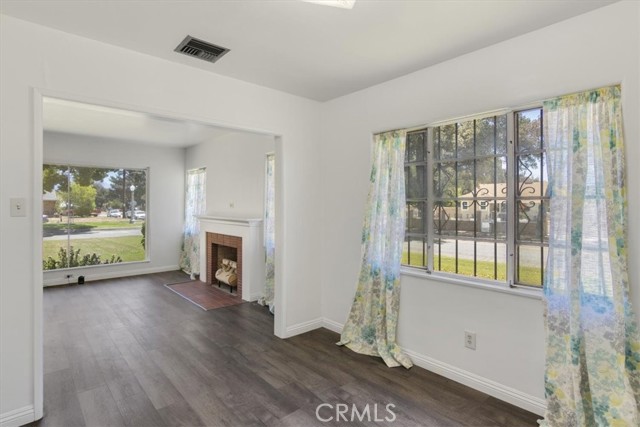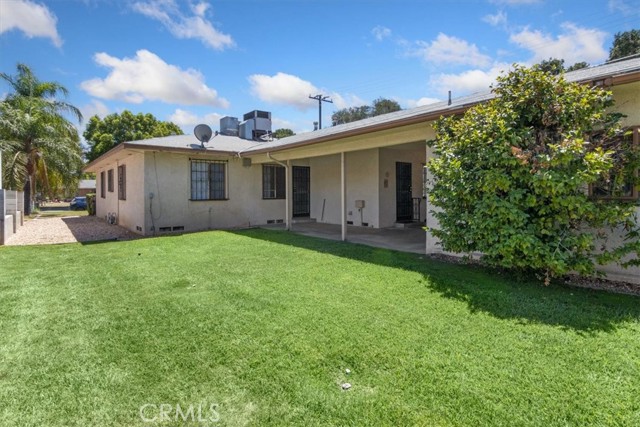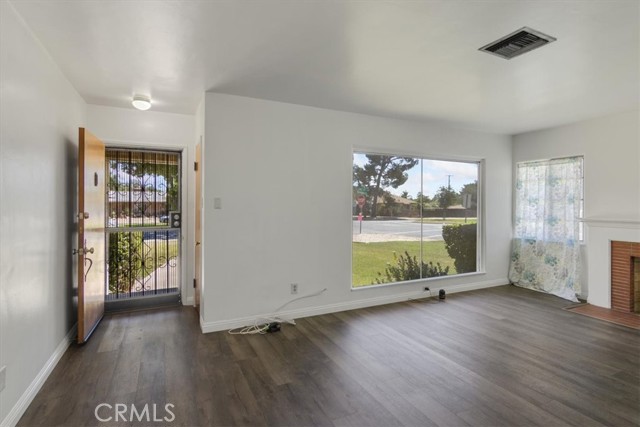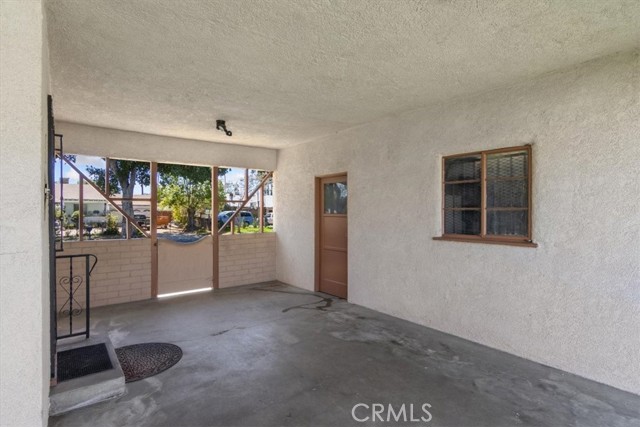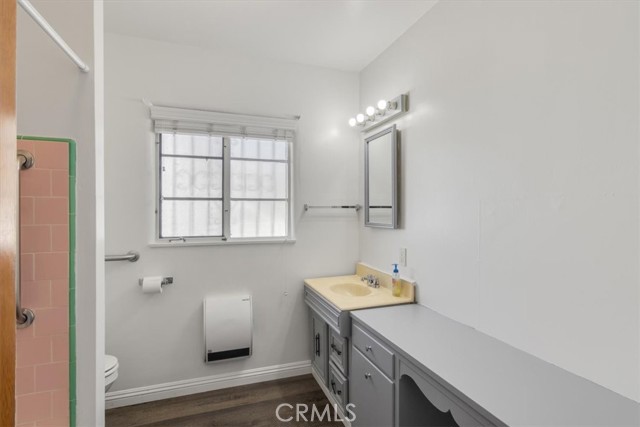#OC22180087
This mid-century ranch style home, sits on a corner lot lined with matured pepper trees and greenbelt median. The Home offers two generously sized bedrooms with ample built-in floor to ceiling storage, one bath, and office/den space, perfect for work-from-home life. Enter through the large living room with fireplace and plenty of natural lighting provided by the large picture windows. The kitchen is charming with newly painted cabinetry with an an eat-in space fit for family gatherings. The house is beautifully appointed with luxury vinyl plank flooring throughout, freshly painted walls, baseboards and ceilings to accommodate any design style you desire. The entry foyer is adorned with coat closet and original pass through mail slot, typical of the homes 1950's build. Mature landscaping and fruit trees align the west side of the property, easily accessed by convenient alleyway. The generously scaled lot provides a spacious outdoor living space, both front and back yard. The large two car garage is attached by covered breezeway, offering shade to and from the home. This property offers a clean slate for buyers to create as their own. With panoramic mountain views, Property is situated on 12,160 SQ. FT. The Possibilities are endless in this single level, timeless ranch style home.
| Property Id | 369595040 |
| Price | $ 420,000.00 |
| Property Size | 12160 Sq Ft |
| Bedrooms | 2 |
| Bathrooms | 1 |
| Available From | 15th of August 2022 |
| Status | Pending |
| Type | Single Family Residence |
| Year Built | 1951 |
| Garages | 2 |
| Roof | |
| County | San Bernardino |
Location Information
| County: | San Bernardino |
| Community: | Curbs,Gutters,Storm Drains,Street Lights,Suburban |
| MLS Area: | 274 - San Bernardino |
| Directions: | Corner of Muscupiabe Drive & West 27th Street. |
Interior Features
| Common Walls: | No Common Walls |
| Rooms: | All Bedrooms Down,Den,Entry,Foyer,Kitchen,Laundry,Living Room,Main Floor Bedroom,Office |
| Eating Area: | |
| Has Fireplace: | 1 |
| Heating: | Central |
| Windows/Doors Description: | |
| Interior: | |
| Fireplace Description: | Living Room |
| Cooling: | Central Air |
| Floors: | |
| Laundry: | Gas & Electric Dryer Hookup,In Kitchen,Inside |
| Appliances: |
Exterior Features
| Style: | |
| Stories: | 1 |
| Is New Construction: | 0 |
| Exterior: | |
| Roof: | |
| Water Source: | Public |
| Septic or Sewer: | Public Sewer |
| Utilities: | |
| Security Features: | |
| Parking Description: | |
| Fencing: | |
| Patio / Deck Description: | |
| Pool Description: | None |
| Exposure Faces: |
School
| School District: | San Bernardino City Unified |
| Elementary School: | |
| High School: | |
| Jr. High School: |
Additional details
| HOA Fee: | 0.00 |
| HOA Frequency: | |
| HOA Includes: | |
| APN: | 0148102200000 |
| WalkScore: | |
| VirtualTourURLBranded: |
Listing courtesy of PAUL MARZULLO from PACIFIC SOTHEBY'S INT'L REALTY
Based on information from California Regional Multiple Listing Service, Inc. as of 2024-09-19 at 10:30 pm. This information is for your personal, non-commercial use and may not be used for any purpose other than to identify prospective properties you may be interested in purchasing. Display of MLS data is usually deemed reliable but is NOT guaranteed accurate by the MLS. Buyers are responsible for verifying the accuracy of all information and should investigate the data themselves or retain appropriate professionals. Information from sources other than the Listing Agent may have been included in the MLS data. Unless otherwise specified in writing, Broker/Agent has not and will not verify any information obtained from other sources. The Broker/Agent providing the information contained herein may or may not have been the Listing and/or Selling Agent.
