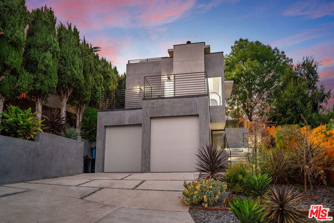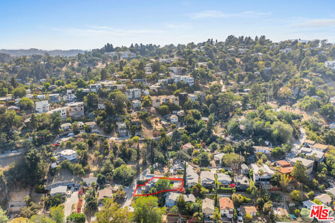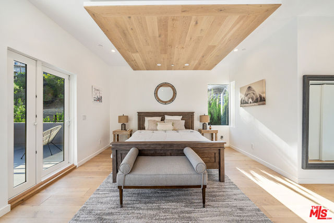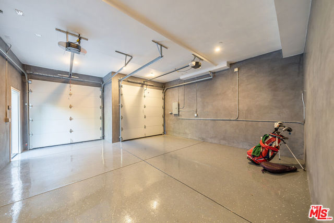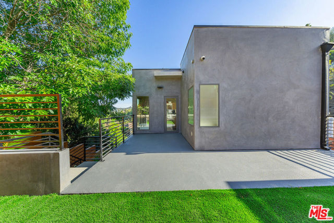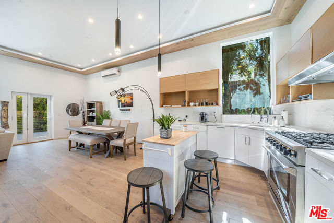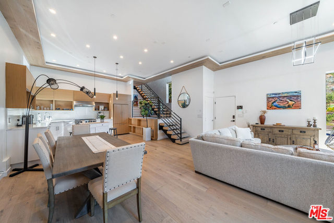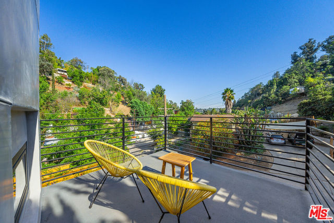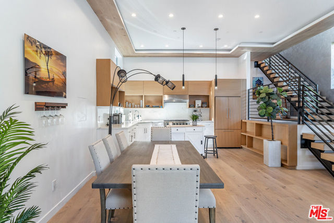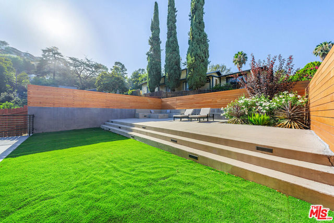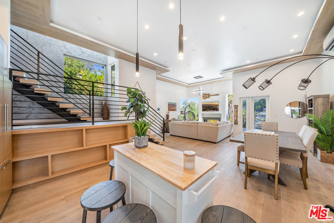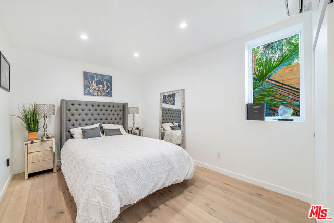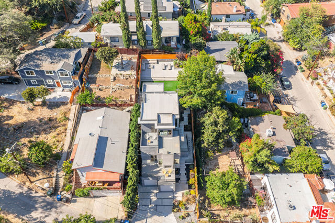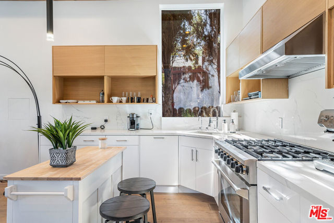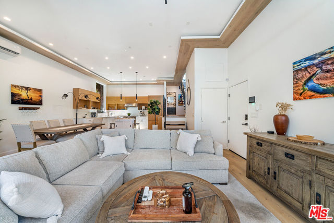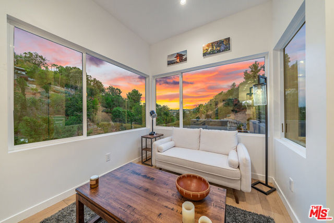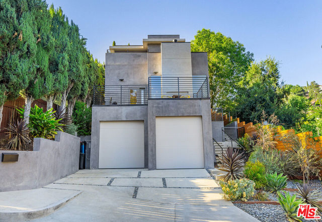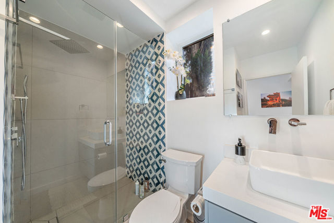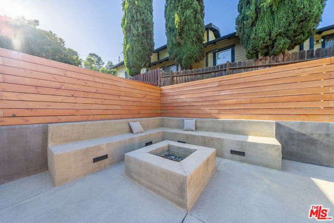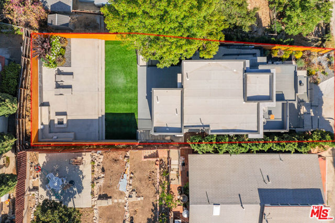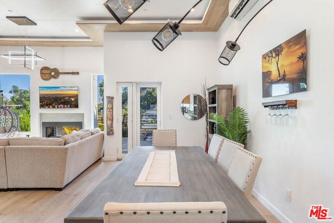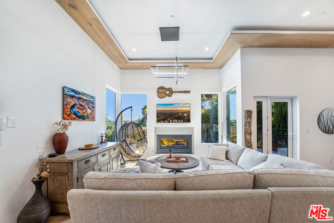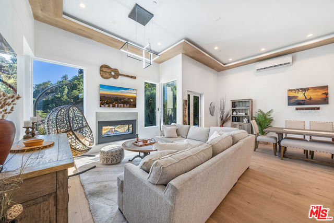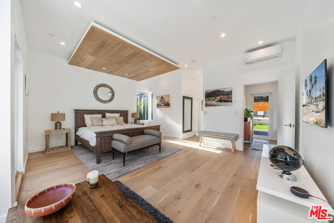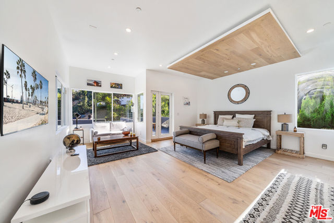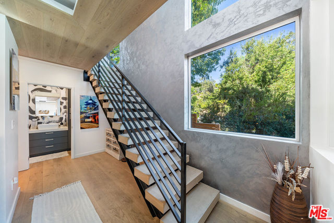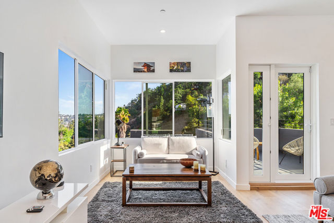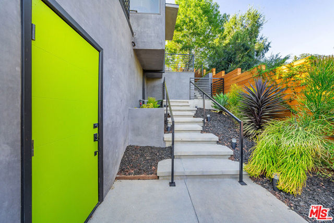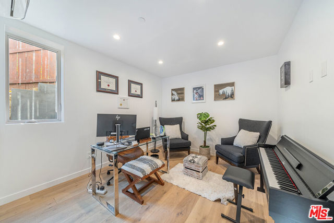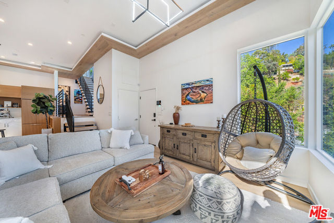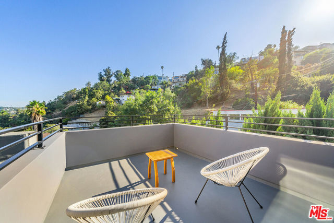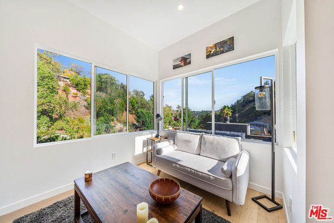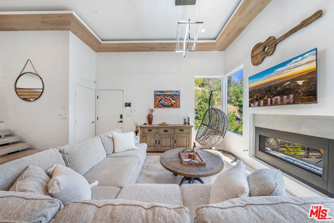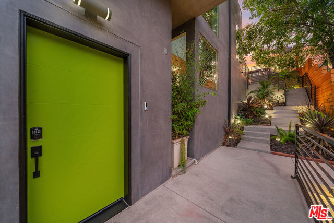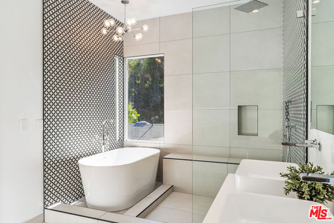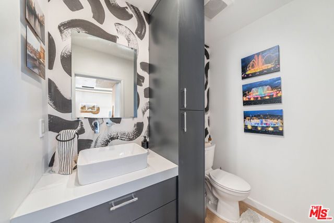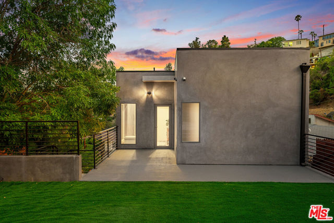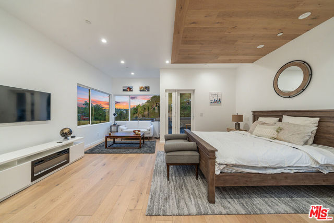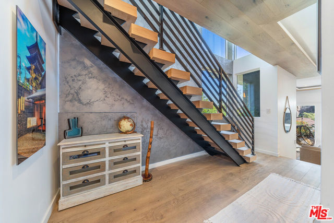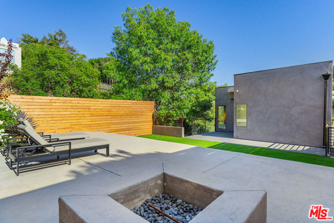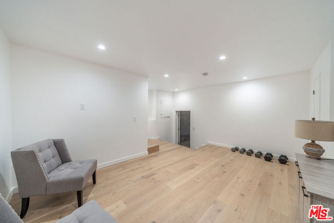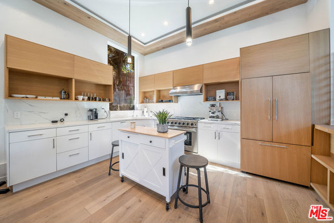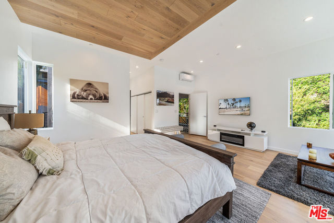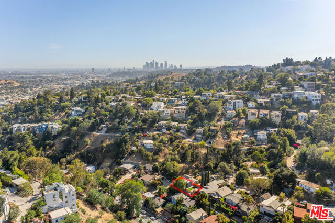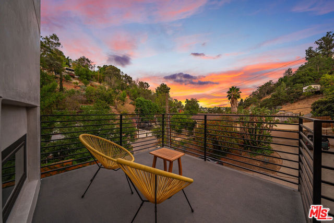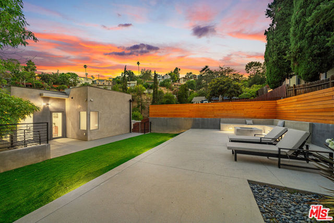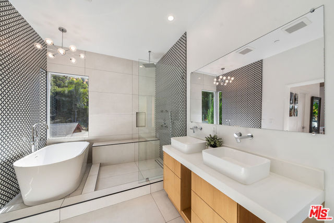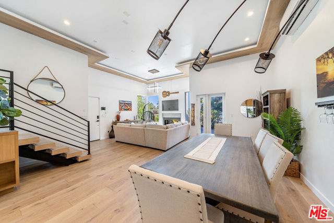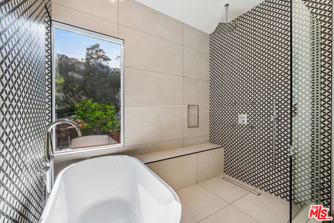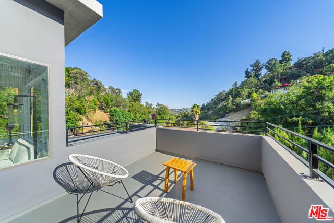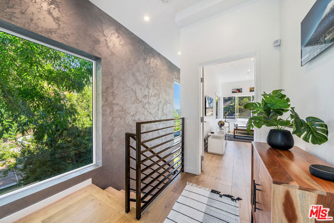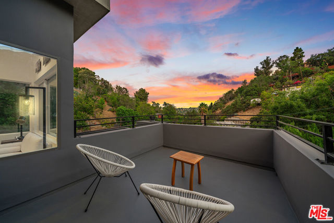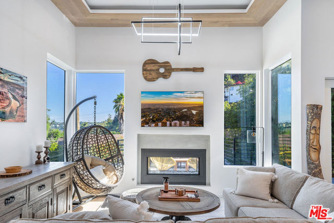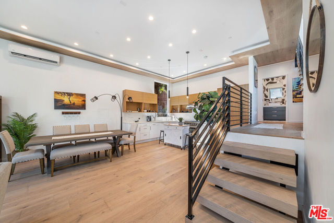#22189861
This brand new architectural construction is located in the prime pocket of Mount Washington. Enjoy the open floor concept plan featuring a dual fireplace for both indoor and outdoor use. The top floor has a spacious master suite with its own balcony and access to the backyard. The backyard is very unique with plenty of space to entertain, featuring a built-in fire pit, a zen-garden, and a large green area for children or pets to play. There is a bonus room located behind the garage which is currently staged as a create space but can be used as an office or gym. Characterized by the use of outdoor terraces, natural light, and balconies on both levels, enjoy the Mt. Washington vistas from all angles of the home. Located just minutes away from Metro Gold line station, shops, restaurants, and hiking trails. The entire home has a water and reverse osmosis system, with wires for speakers and brand new appliances including washer and dryer. Close to 100k of bathroom and deck upgrades have been done as well.
| Property Id | 369594643 |
| Price | $ 1,995,000.00 |
| Property Size | 4800 Sq Ft |
| Bedrooms | 3 |
| Bathrooms | 2 |
| Available From | 15th of August 2022 |
| Status | Active Under Contract |
| Type | Single Family Residence |
| Year Built | |
| Garages | 2 |
| Roof | |
| County | Los Angeles |
Location Information
| County: | Los Angeles |
| Community: | |
| MLS Area: | 680 - Mount Washington |
| Directions: | North of Woodside Dr, South of San Fafael Ave, East of Marmion Way, West of Mount Washington Dr |
Interior Features
| Common Walls: | No Common Walls |
| Rooms: | Bonus Room,Dance Studio,Workshop,Recreation,Living Room,Master Bathroom |
| Eating Area: | Dining Room |
| Has Fireplace: | 1 |
| Heating: | Electric |
| Windows/Doors Description: | Bay Window(s) |
| Interior: | Cathedral Ceiling(s),Recessed Lighting,High Ceilings,Open Floorplan |
| Fireplace Description: | Living Room,Two Way,Patio,Gas |
| Cooling: | Electric |
| Floors: | Wood |
| Laundry: | Dryer Included |
| Appliances: | Dishwasher,Disposal,Microwave,Refrigerator,Gas Cooktop,Range,Range Hood,Oven,Built-In |
Exterior Features
| Style: | Contemporary |
| Stories: | 2 |
| Is New Construction: | 1 |
| Exterior: | |
| Roof: | |
| Water Source: | |
| Septic or Sewer: | Other |
| Utilities: | |
| Security Features: | |
| Parking Description: | Driveway,Garage Door Opener,Garage - Two Door,Built-In Storage |
| Fencing: | |
| Patio / Deck Description: | Deck |
| Pool Description: | None |
| Exposure Faces: |
School
| School District: | |
| Elementary School: | |
| High School: | |
| Jr. High School: |
Additional details
| HOA Fee: | |
| HOA Frequency: | |
| HOA Includes: | |
| APN: | 5466017004 |
| WalkScore: | |
| VirtualTourURLBranded: |
Listing courtesy of IVAN ESTRADA from DOUGLAS ELLIMAN
Based on information from California Regional Multiple Listing Service, Inc. as of 2024-09-22 at 10:30 pm. This information is for your personal, non-commercial use and may not be used for any purpose other than to identify prospective properties you may be interested in purchasing. Display of MLS data is usually deemed reliable but is NOT guaranteed accurate by the MLS. Buyers are responsible for verifying the accuracy of all information and should investigate the data themselves or retain appropriate professionals. Information from sources other than the Listing Agent may have been included in the MLS data. Unless otherwise specified in writing, Broker/Agent has not and will not verify any information obtained from other sources. The Broker/Agent providing the information contained herein may or may not have been the Listing and/or Selling Agent.
