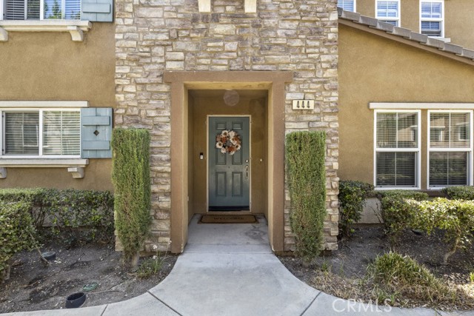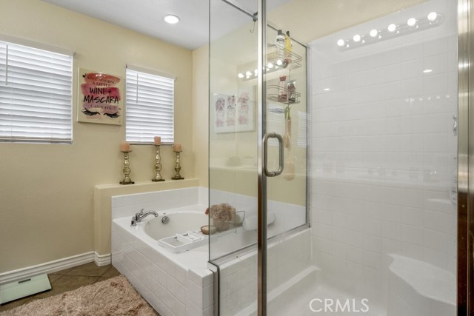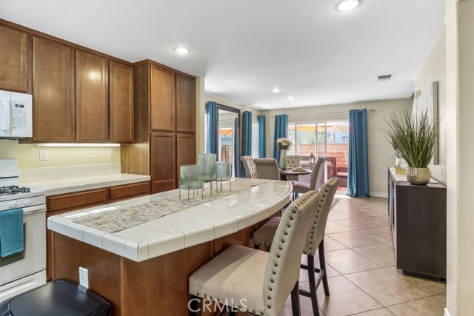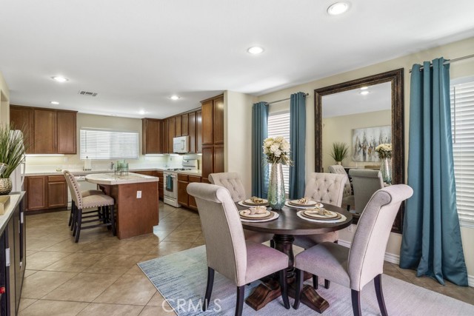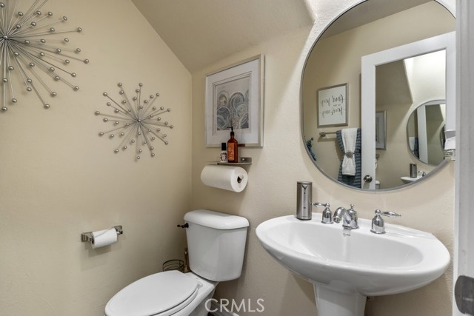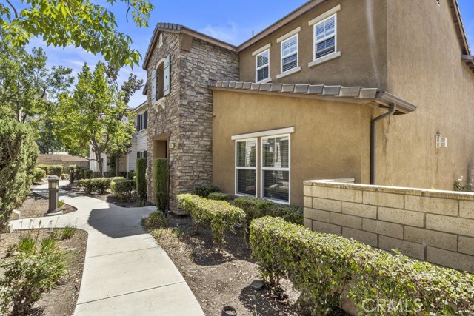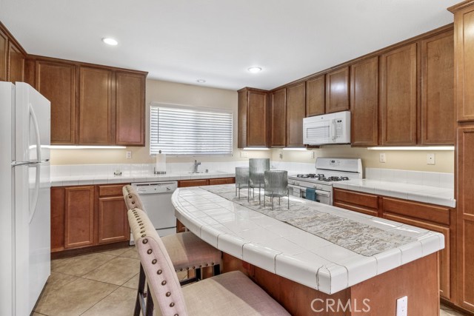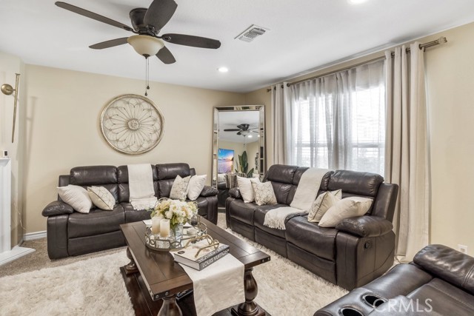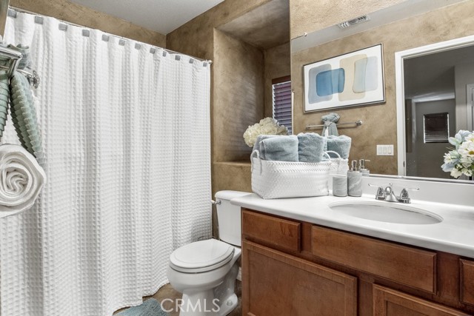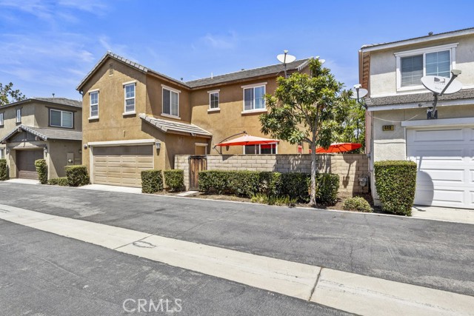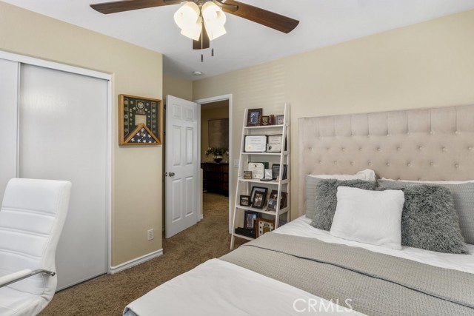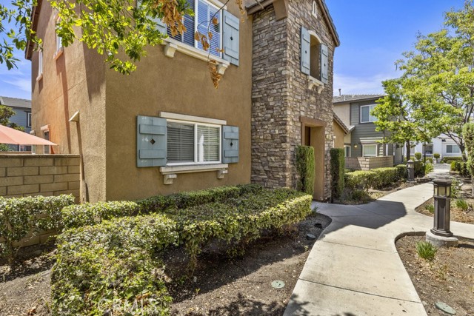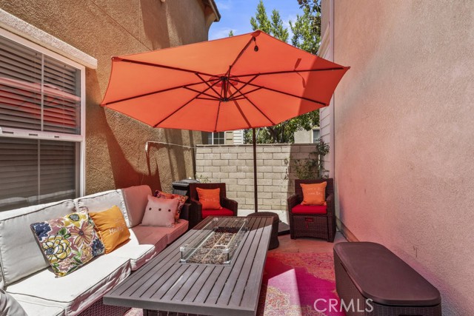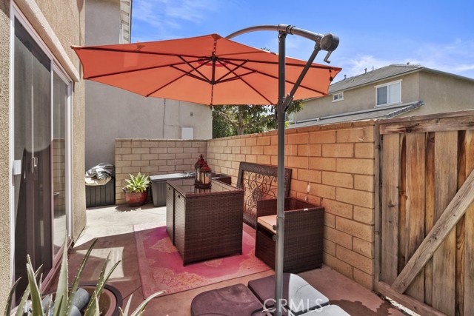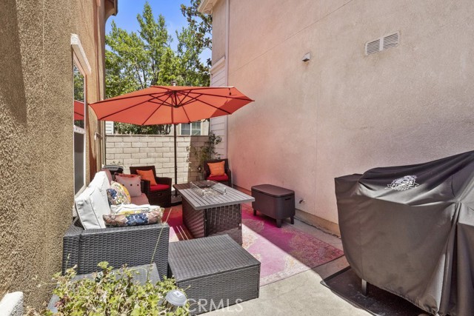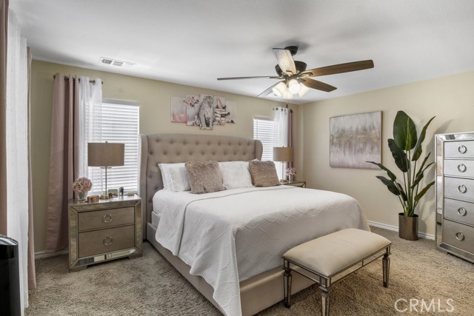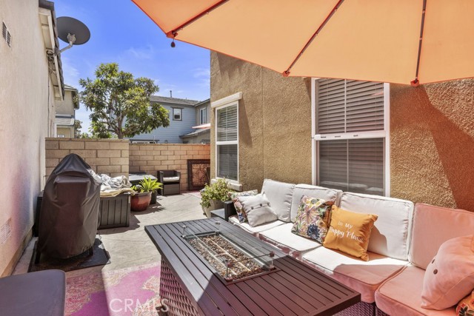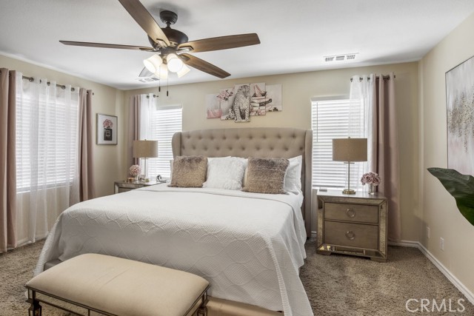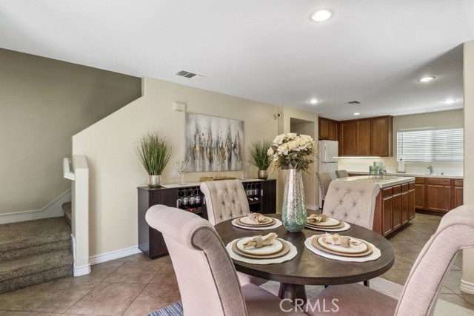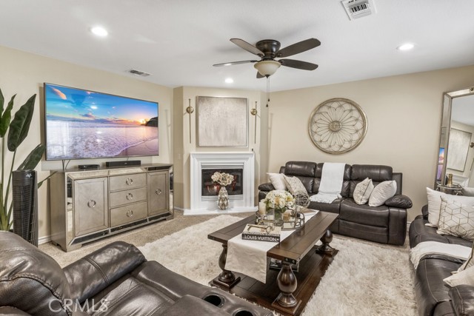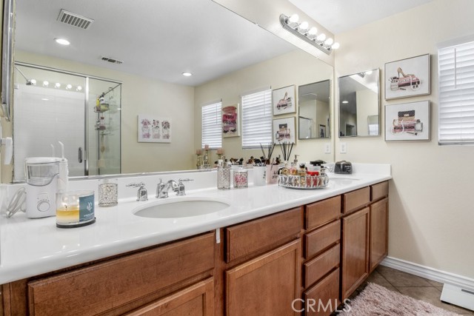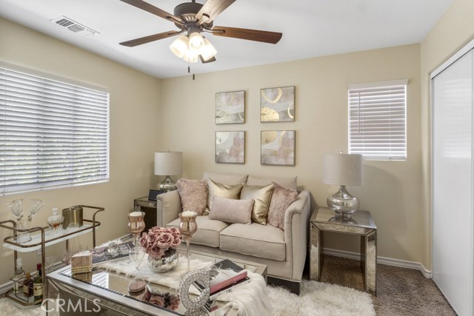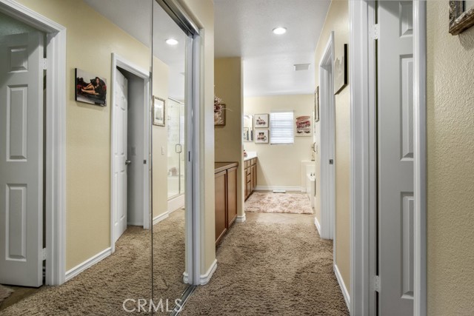#IG22176906
Welcome home to this two-story, 3 bedroom, 2 1/2 bathroom single-family style at Trio-Glen community, one of the most sought-after areas in the city of Ontario. This home features a cozy fireplace in the living room, spacious kitchen with a center island, roomy backyard, and a two-car attached garage! The master bedroom has a spacious walk-in closet, double sinks, a separate tub & shower, and plenty of storage. Enjoy all the amenities that Trio-Glen has to offer, the HOA maintains the beautiful landscaping throughout the community. There is also a pool, spa, and park available for Trio-Glen residents. Perfect for the first-time homeowner or investor. Centrally located and near the 10fwy, shopping, entertainment, restaurants, and more..
| Property Id | 369592979 |
| Price | $ 575,000.00 |
| Property Size | 1573 Sq Ft |
| Bedrooms | 3 |
| Bathrooms | 2 |
| Available From | 25th of August 2022 |
| Status | Active |
| Type | Condominium |
| Year Built | 2005 |
| Garages | 2 |
| Roof | Clay |
| County | San Bernardino |
Location Information
| County: | San Bernardino |
| Community: | Biking,Golf,Park,Sidewalks,Storm Drains,Street Lights |
| MLS Area: | 686 - Ontario |
| Directions: | 10fwy exit Vineyard-south, right on E D st, right on N Placer Privado. |
Interior Features
| Common Walls: | No Common Walls |
| Rooms: | All Bedrooms Up,Family Room,Kitchen |
| Eating Area: | In Kitchen |
| Has Fireplace: | |
| Heating: | Central |
| Windows/Doors Description: | Double Pane Windows |
| Interior: | |
| Fireplace Description: | None,Family Room,Gas |
| Cooling: | Central Air |
| Floors: | Carpet,Tile |
| Laundry: | Gas & Electric Dryer Hookup,Washer Hookup |
| Appliances: | Gas & Electric Range,Water Heater |
Exterior Features
| Style: | Traditional |
| Stories: | 2 |
| Is New Construction: | 0 |
| Exterior: | |
| Roof: | Clay |
| Water Source: | Public |
| Septic or Sewer: | Public Sewer |
| Utilities: | Cable Connected,Electricity Connected,Natural Gas Connected,Phone Available,Sewer Connected |
| Security Features: | |
| Parking Description: | Garage |
| Fencing: | Brick |
| Patio / Deck Description: | |
| Pool Description: | Association |
| Exposure Faces: |
School
| School District: | Chaffey Joint Union High |
| Elementary School: | |
| High School: | Chaffey |
| Jr. High School: |
Additional details
| HOA Fee: | 189.00 |
| HOA Frequency: | Monthly |
| HOA Includes: | Pool,Spa/Hot Tub,Fire Pit,Barbecue,Picnic Area |
| APN: | 0110261450000 |
| WalkScore: | |
| VirtualTourURLBranded: |
Listing courtesy of EDUARDO CENTENO from KELLER WILLIAMS REALTY
Based on information from California Regional Multiple Listing Service, Inc. as of 2024-11-09 at 10:30 pm. This information is for your personal, non-commercial use and may not be used for any purpose other than to identify prospective properties you may be interested in purchasing. Display of MLS data is usually deemed reliable but is NOT guaranteed accurate by the MLS. Buyers are responsible for verifying the accuracy of all information and should investigate the data themselves or retain appropriate professionals. Information from sources other than the Listing Agent may have been included in the MLS data. Unless otherwise specified in writing, Broker/Agent has not and will not verify any information obtained from other sources. The Broker/Agent providing the information contained herein may or may not have been the Listing and/or Selling Agent.
