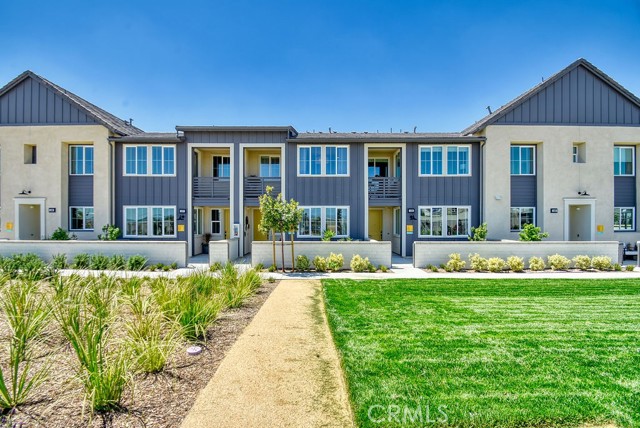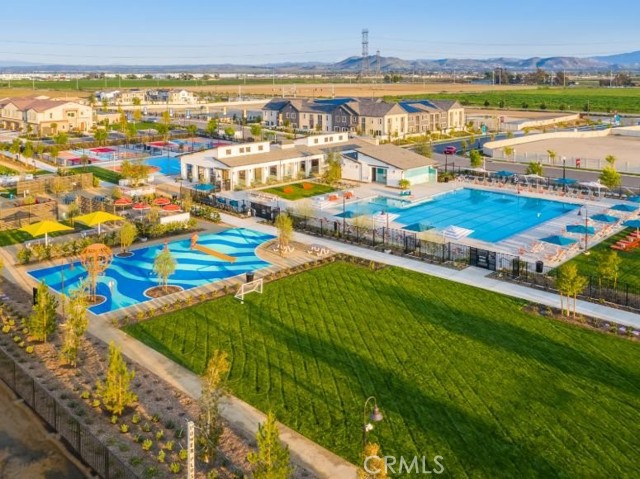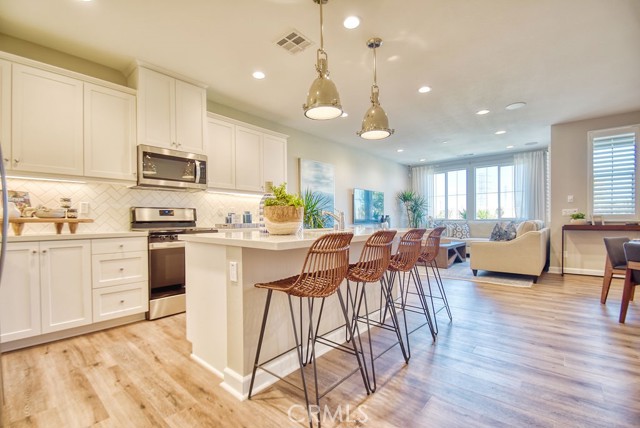#PW22179631
Beautifully upgraded new home ready for a November Move In! Make It Happen and buy your way today! Need help with price, payment, lower rates, closing costs or HOA dues? Contact Seller for additional information. This spacious 3 bed, 2.5 bath home offers an impressive indoor/outdoor lifestyle with a front patio on the first floor and covered deck on the second floor. Included smart home technology and modern features make living and working from home a breeze. New Haven homeowners have exclusive access to 5 super parks, 2 large clubhouse/recreation spaces, 5 refreshing pools, sport fields and courts, playgrounds, fire pits and more with value-driven HOA dues for all that is included. Enjoy a premium lifestyle connecting with neighbors at year-round events, clubs and movie nights plus just steps to New Haven Marketplace with Rodeo X food hall and Brew Haven. Ontario Ranch was voted #1 master planned community in California and top 5 in the nation for multiple years in a row.
| Property Id | 369592053 |
| Price | $ 619,000.00 |
| Property Size | 1 Sq Ft |
| Bedrooms | 3 |
| Bathrooms | 2 |
| Available From | 15th of August 2022 |
| Status | Active |
| Type | Townhouse |
| Year Built | 2022 |
| Garages | 2 |
| Roof | |
| County | San Bernardino |
Location Information
| County: | San Bernardino |
| Community: | Biking,Dog Park,Park,Street Lights,Suburban |
| MLS Area: | 686 - Ontario |
| Directions: | Ontario Ranch Road to S. Sunrise to E. Bright Paseo to E. Jolly Paseo, to Canvas Park Sales Office. |
Interior Features
| Common Walls: | 1 Common Wall |
| Rooms: | All Bedrooms Up,Bonus Room,Family Room,Kitchen,Laundry,Living Room,Loft |
| Eating Area: | |
| Has Fireplace: | 0 |
| Heating: | |
| Windows/Doors Description: | |
| Interior: | |
| Fireplace Description: | None |
| Cooling: | Central Air |
| Floors: | |
| Laundry: | Individual Room |
| Appliances: |
Exterior Features
| Style: | |
| Stories: | |
| Is New Construction: | 0 |
| Exterior: | |
| Roof: | |
| Water Source: | Public |
| Septic or Sewer: | Public Sewer |
| Utilities: | |
| Security Features: | |
| Parking Description: | |
| Fencing: | |
| Patio / Deck Description: | |
| Pool Description: | Community |
| Exposure Faces: |
School
| School District: | Chaffey Joint Union High |
| Elementary School: | |
| High School: | |
| Jr. High School: |
Additional details
| HOA Fee: | 300.00 |
| HOA Frequency: | Monthly |
| HOA Includes: | Barbecue,Outdoor Cooking Area,Picnic Area,Playground,Dog Park,Paddle Tennis,Sport Court,Other Courts,Clubhouse,Recreation Room,Meeting Room,Maintenance Grounds,Pet Rules,Pets Permitted,Management |
| APN: | |
| WalkScore: | |
| VirtualTourURLBranded: |
Listing courtesy of VINCENZO CUCCARESE from BROOKFIELD RESIDENTIAL
Based on information from California Regional Multiple Listing Service, Inc. as of 2024-09-19 at 10:30 pm. This information is for your personal, non-commercial use and may not be used for any purpose other than to identify prospective properties you may be interested in purchasing. Display of MLS data is usually deemed reliable but is NOT guaranteed accurate by the MLS. Buyers are responsible for verifying the accuracy of all information and should investigate the data themselves or retain appropriate professionals. Information from sources other than the Listing Agent may have been included in the MLS data. Unless otherwise specified in writing, Broker/Agent has not and will not verify any information obtained from other sources. The Broker/Agent providing the information contained herein may or may not have been the Listing and/or Selling Agent.







































