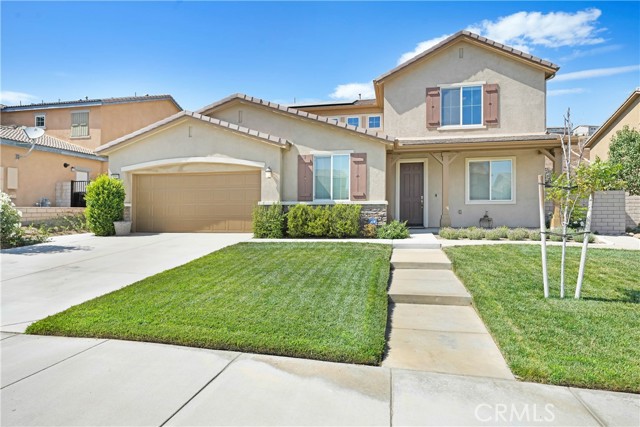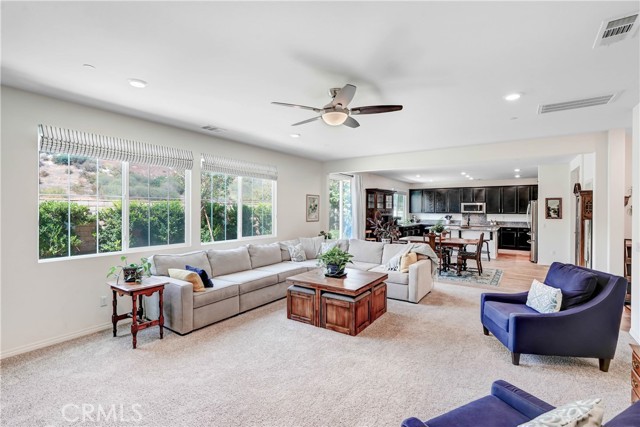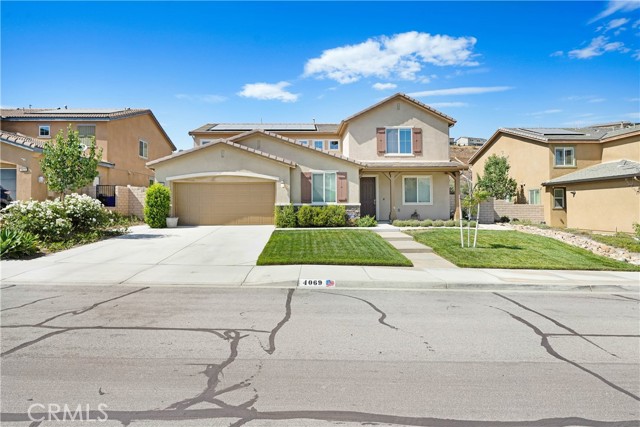#PW22179414
Model Perfect home in Rosena Ranch. This spacious approx. 3400 sq foot two level home offers 5 bedrooms and 3 baths. Open and free flowing floor plan is a great blend of attractive design space and living efficiency. One bedroom and full bath downstairs with additional flex room for office and work from home types. Modern Chef�s kitchen with stainless steel appliances, expansive granite island and counter tops that every homeowner desires. Kitchen blends nicely into a great family room with a fireplace and custom built bookshelves. Second level greets you with a lovely loft useful space for a large family. Generous size master bedroom with gorgeous views of surrounding hills. Master bath with dual vanity, bathtub, separate shower, and walk-in closet with custom built modular closet system. All the secondary bedrooms have generous space and closets. Dedicated upstairs laundry room with extra storage space. The front and back yard are nicely hard and soft-scape for low maintenance and up keep. Rosena Ranch HOA includes a community center, two pools, fitness center, sports park, playground and walking distance to K-8 school. With countless upgrades throughout the house, both inside and outside, this home is turn-key and ideally suited for all family types.
| Property Id | 369591695 |
| Price | $ 819,000.00 |
| Property Size | 7198 Sq Ft |
| Bedrooms | 5 |
| Bathrooms | 3 |
| Available From | 15th of August 2022 |
| Status | Active |
| Type | Single Family Residence |
| Year Built | 2015 |
| Garages | 2 |
| Roof | |
| County | San Bernardino |
Location Information
| County: | San Bernardino |
| Community: | Sidewalks |
| MLS Area: | 274 - San Bernardino |
| Directions: | Clearwater Pkwy to Sycamore Creek Loop Pkwy to Flowering Plum Way |
Interior Features
| Common Walls: | 2+ Common Walls |
| Rooms: | Family Room,Laundry,Living Room,Loft,Main Floor Bedroom,Walk-In Closet |
| Eating Area: | Breakfast Nook,Dining Room |
| Has Fireplace: | 1 |
| Heating: | Central |
| Windows/Doors Description: | |
| Interior: | Granite Counters,Open Floorplan,Pantry,Recessed Lighting |
| Fireplace Description: | Family Room |
| Cooling: | Central Air |
| Floors: | |
| Laundry: | Gas & Electric Dryer Hookup,Individual Room,Upper Level |
| Appliances: | Built-In Range,Electric Oven,Gas Range,Microwave |
Exterior Features
| Style: | |
| Stories: | |
| Is New Construction: | 0 |
| Exterior: | Rain Gutters |
| Roof: | |
| Water Source: | Public |
| Septic or Sewer: | Public Sewer |
| Utilities: | Cable Connected,Electricity Connected,Natural Gas Connected,Phone Connected,Water Connected |
| Security Features: | |
| Parking Description: | Garage Faces Front,Garage - Single Door,Garage Door Opener |
| Fencing: | |
| Patio / Deck Description: | None |
| Pool Description: | Association,Community |
| Exposure Faces: |
School
| School District: | San Bernardino City Unified |
| Elementary School: | |
| High School: | |
| Jr. High School: |
Additional details
| HOA Fee: | 95.00 |
| HOA Frequency: | Monthly |
| HOA Includes: | Pool,Playground,Clubhouse |
| APN: | 1116211410000 |
| WalkScore: | |
| VirtualTourURLBranded: |
Listing courtesy of SAMEER JAFRI from PROFESSIONAL REALTY SERVICES INTERNATIONAL, INC.
Based on information from California Regional Multiple Listing Service, Inc. as of 2024-09-19 at 10:30 pm. This information is for your personal, non-commercial use and may not be used for any purpose other than to identify prospective properties you may be interested in purchasing. Display of MLS data is usually deemed reliable but is NOT guaranteed accurate by the MLS. Buyers are responsible for verifying the accuracy of all information and should investigate the data themselves or retain appropriate professionals. Information from sources other than the Listing Agent may have been included in the MLS data. Unless otherwise specified in writing, Broker/Agent has not and will not verify any information obtained from other sources. The Broker/Agent providing the information contained herein may or may not have been the Listing and/or Selling Agent.



































