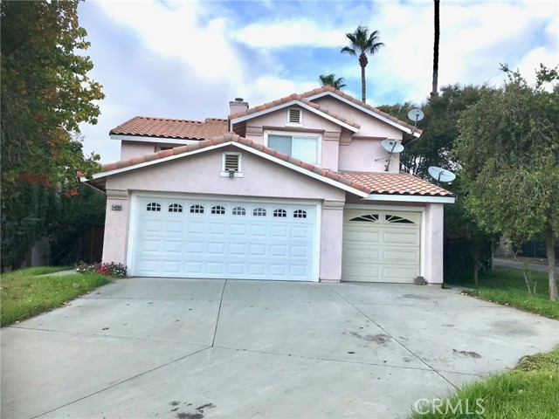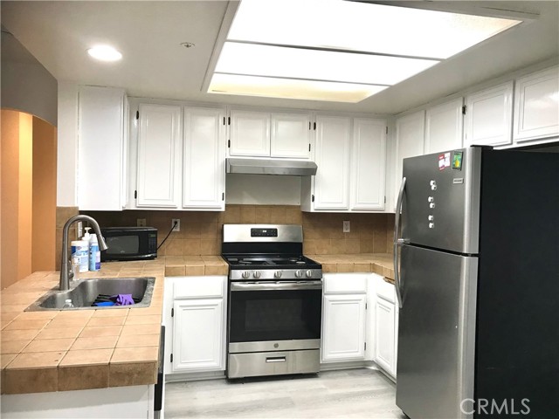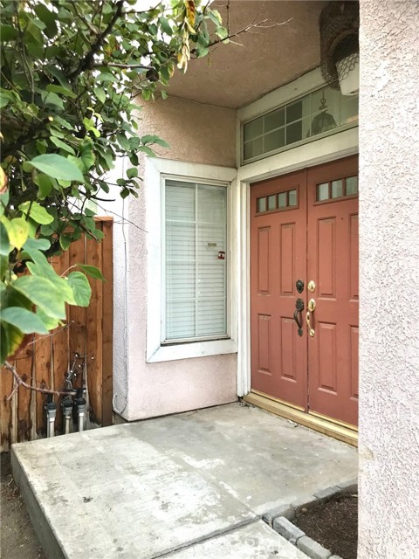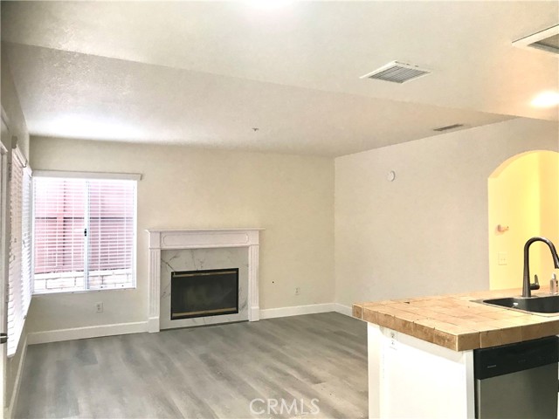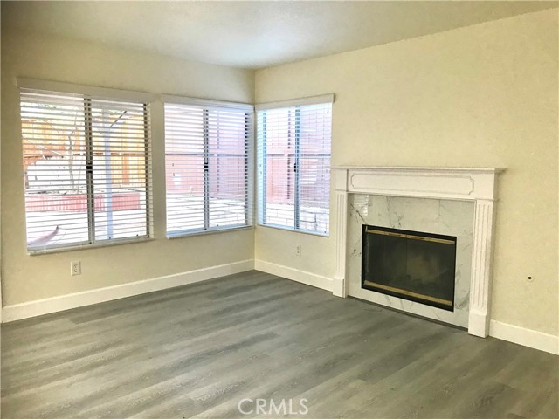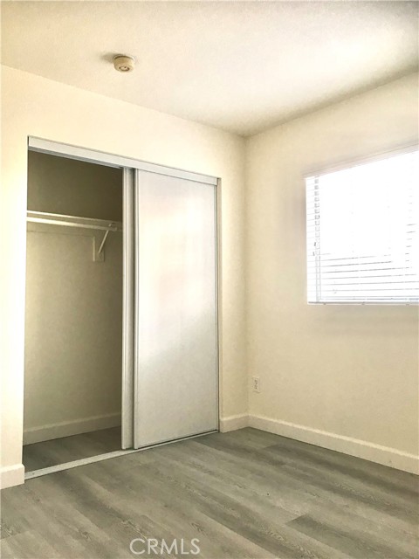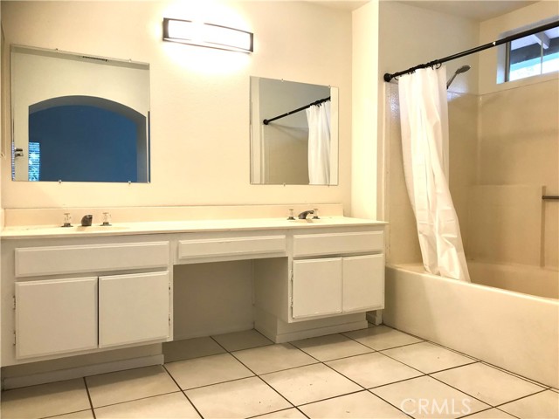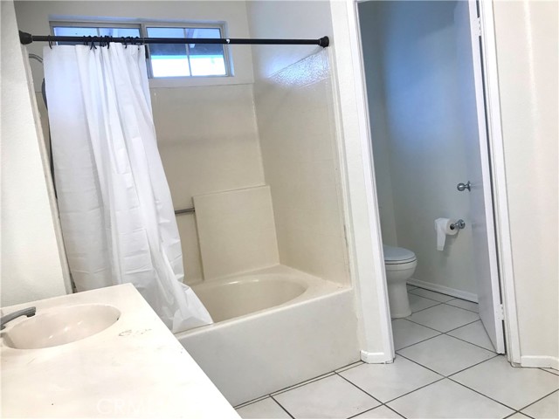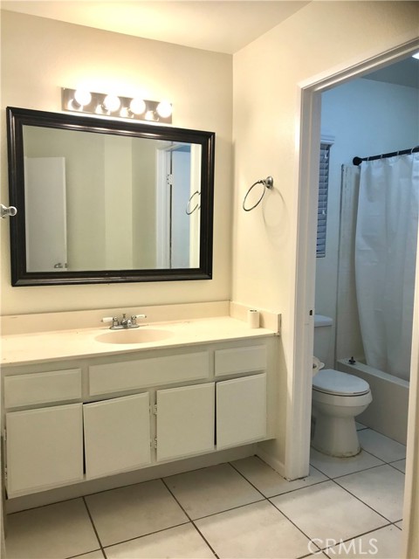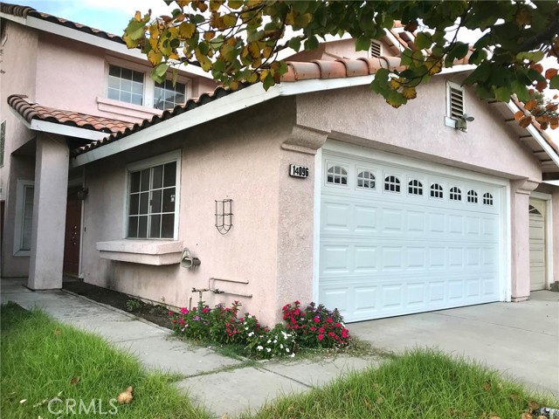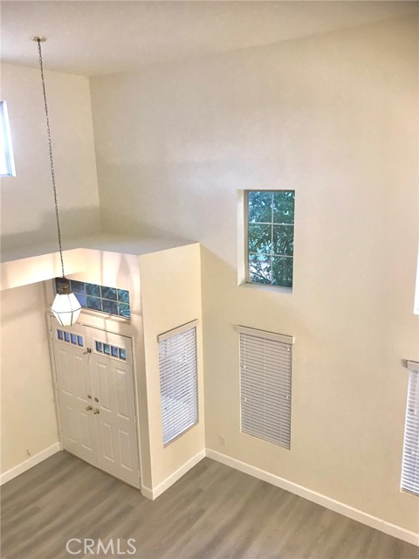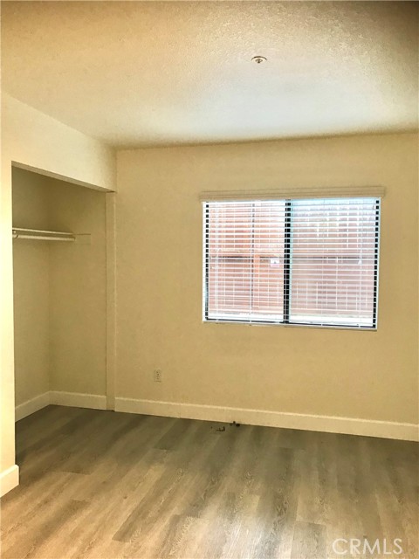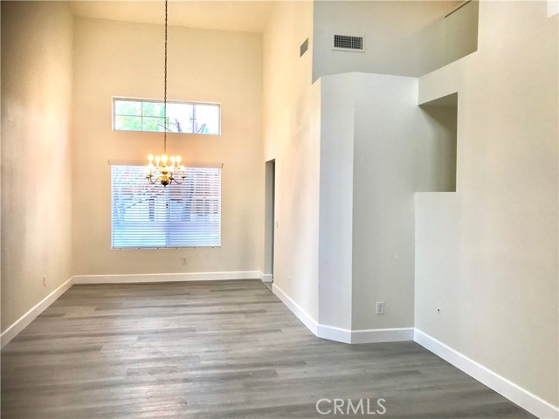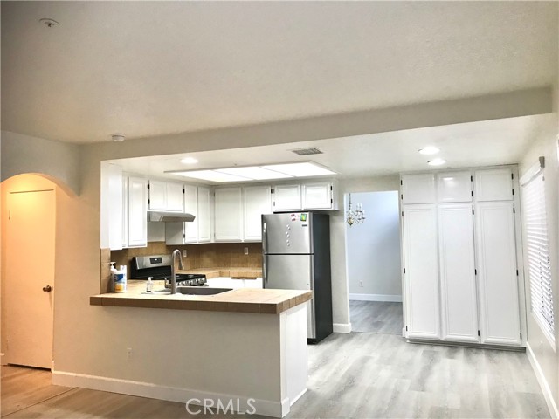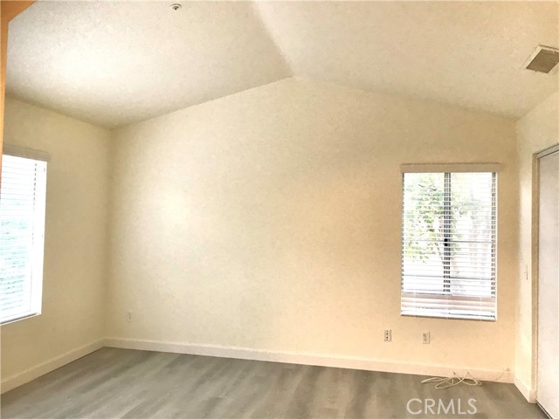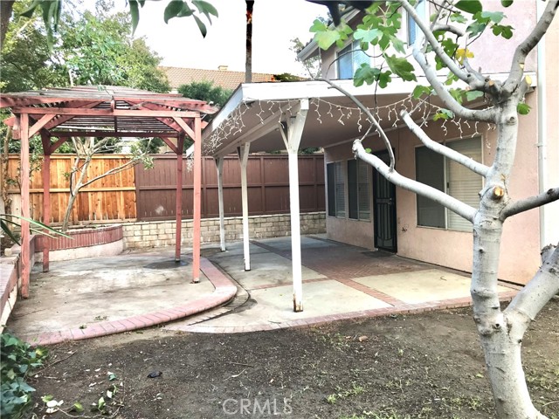#IV22179391
Beautiful single house in the coveted community of Heritage Village. At the end of a quiet cul-de-sac, sitting of this glorious 4 bedrooms 3 bath 3car garage house. From the double door enter into the house, you are immediately welcomed to the bright open living room & dining room that has two-story high ceiling. Right turn through the open door, you see the good size kitchen with lots of cabinets, stainless steel appliance and adjoint to the lovely family room with custom framed fireplace. You also find the roomy bedroom and a full bathroom downstairs which prefer for elder family member or guest. Upstairs has a spacious master suite, two more bedrooms and separated full bathroom. Laminate wood floors, interior paints and window blinds are all within one year new. Air conditioning and heating system along with all the ductwork and vents are all within three years. Adorable back yard has covered patio and multiple fruit trees provide shade on those hot summer days. Award-winning Etiwanda School District. Walking distance to Elementary and Middle School. Close to Parks, Community Pool, Tennis Courts. Well Known Victoria Gardens Mall, Ontario Mills, Ontario Airport, Speedway, Quakes stadium, Citizens Bank Arena and Chaffey College are all in Near Proximity. Easy Access to Freeways 210, 15 & 10. This wonderful house can be your dream home. See it and make it yours!!
| Property Id | 369590919 |
| Price | $ 649,988.00 |
| Property Size | 5515 Sq Ft |
| Bedrooms | 4 |
| Bathrooms | 3 |
| Available From | 19th of August 2022 |
| Status | Active |
| Type | Single Family Residence |
| Year Built | 1994 |
| Garages | 3 |
| Roof | |
| County | San Bernardino |
Location Information
| County: | San Bernardino |
| Community: | Park,Sidewalks |
| MLS Area: | 264 - Fontana |
| Directions: | W Grand Ave --W Independence way ---W Lincoln Loop Rd--Ticonderoga |
Interior Features
| Common Walls: | No Common Walls |
| Rooms: | Family Room,Kitchen,Living Room,Main Floor Bedroom,Master Bathroom,Master Bedroom |
| Eating Area: | |
| Has Fireplace: | 1 |
| Heating: | Central |
| Windows/Doors Description: | |
| Interior: | |
| Fireplace Description: | Family Room |
| Cooling: | Central Air |
| Floors: | |
| Laundry: | In Garage |
| Appliances: |
Exterior Features
| Style: | |
| Stories: | 2 |
| Is New Construction: | 0 |
| Exterior: | |
| Roof: | |
| Water Source: | Public |
| Septic or Sewer: | Public Sewer |
| Utilities: | |
| Security Features: | |
| Parking Description: | |
| Fencing: | |
| Patio / Deck Description: | |
| Pool Description: | None |
| Exposure Faces: |
School
| School District: | Chaffey Joint Union High |
| Elementary School: | |
| High School: | Etiwanda |
| Jr. High School: |
Additional details
| HOA Fee: | 0.00 |
| HOA Frequency: | |
| HOA Includes: | |
| APN: | 1100621370000 |
| WalkScore: | |
| VirtualTourURLBranded: |
Listing courtesy of LIHUI ZHANG from CENTURY 21 EXPERIENCE
Based on information from California Regional Multiple Listing Service, Inc. as of 2024-11-23 at 10:30 pm. This information is for your personal, non-commercial use and may not be used for any purpose other than to identify prospective properties you may be interested in purchasing. Display of MLS data is usually deemed reliable but is NOT guaranteed accurate by the MLS. Buyers are responsible for verifying the accuracy of all information and should investigate the data themselves or retain appropriate professionals. Information from sources other than the Listing Agent may have been included in the MLS data. Unless otherwise specified in writing, Broker/Agent has not and will not verify any information obtained from other sources. The Broker/Agent providing the information contained herein may or may not have been the Listing and/or Selling Agent.
