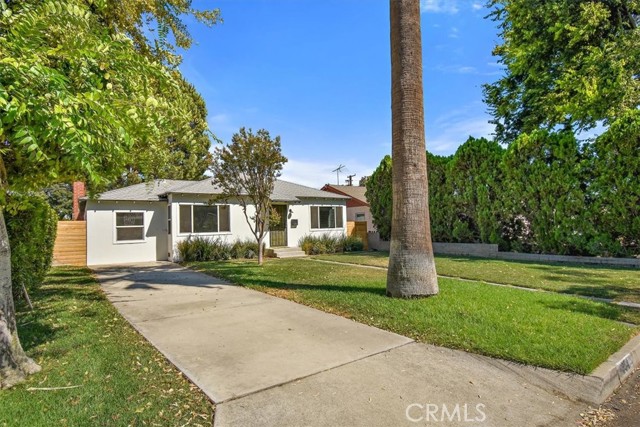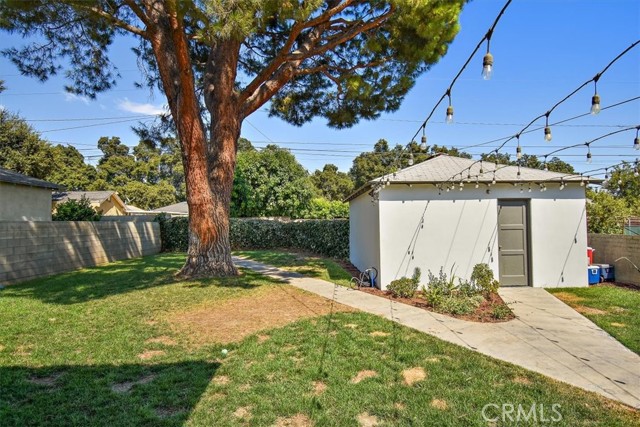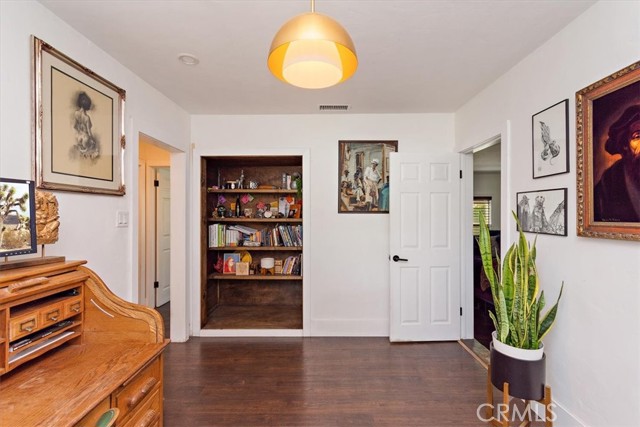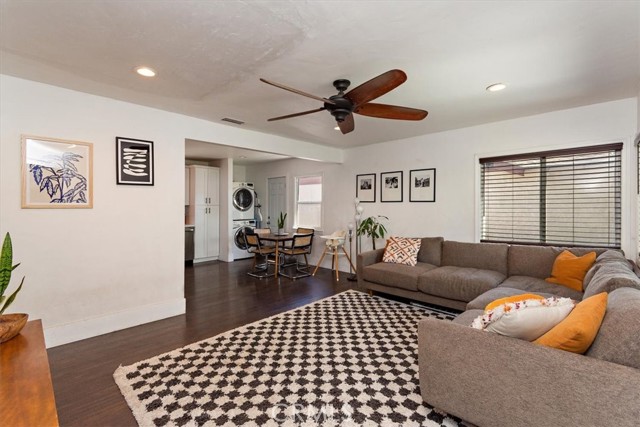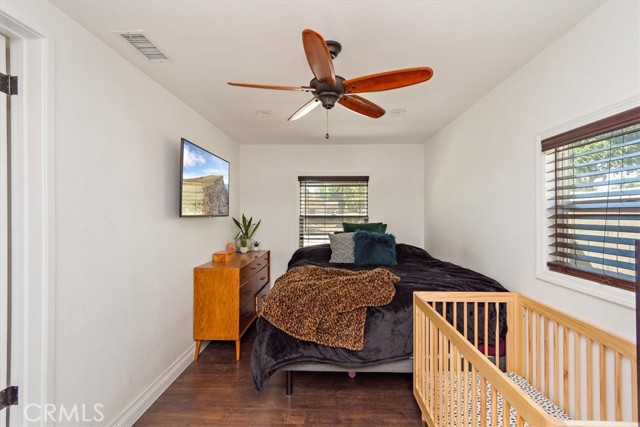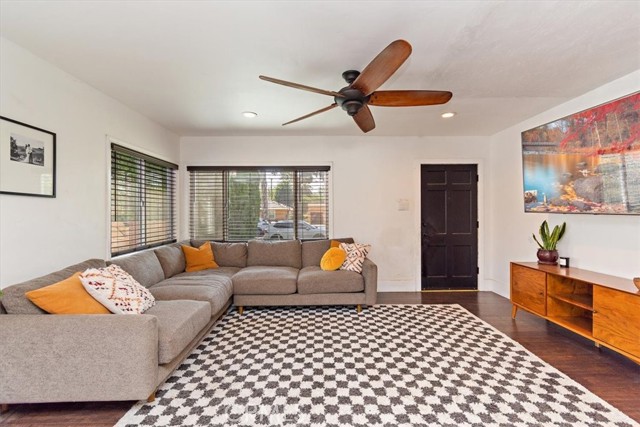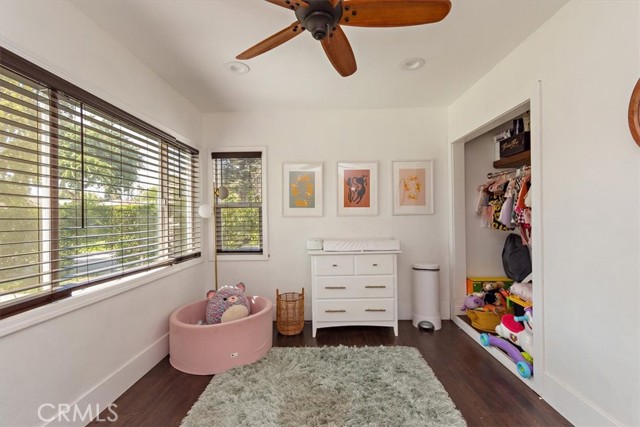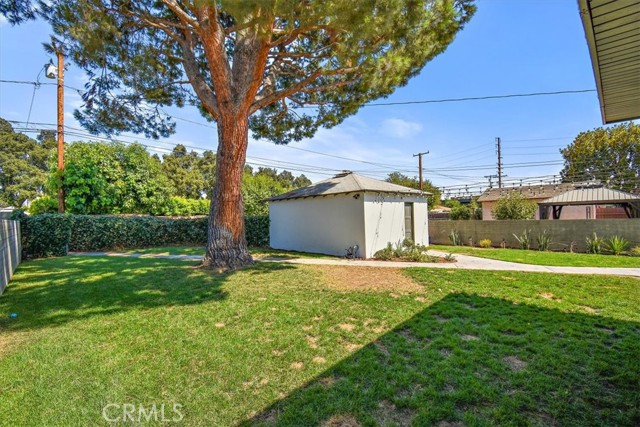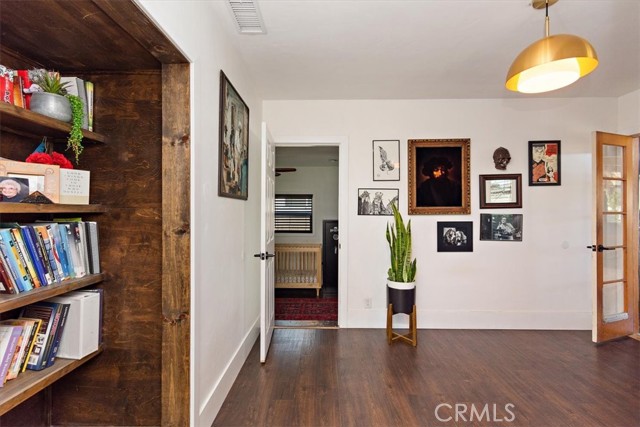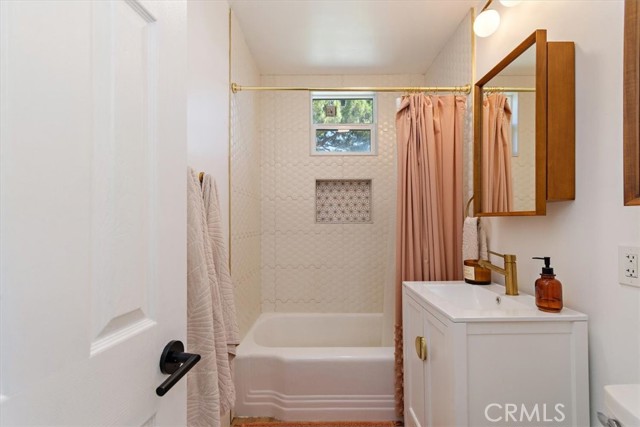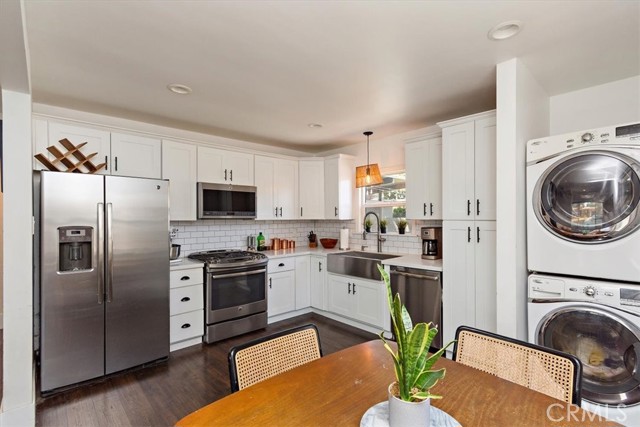#CV22178258
Located on a beautiful tree lined street, you will not want to miss the opportunity to see this charming, single story, remodeled home located near downtown Upland. As you pull up to this darling home you will notice how it sits back from the street with a large front yard and long driveway. The long driveway provides plenty of room for guest parking. This property offers 3 bedrooms, 1 bath, 1313 sq. ft. with remodeled kitchen & bath, wood floors and newer HVAC system. There is a permitted, oversized bonus room with fireplace, a great space for entertaining friends and family. The large backyard provides another wonderful area for parties or just a place to escape and relax in the outdoors. This property also offers a single car detached garage with potential for ADU rental income. This home is located to all community amenities, including Historic Downtown Upland with restaurants, bars, shopping, parks, schools and access to the 10 freeway. Schedule your appointment now to view this delightful home.
| Property Id | 369590043 |
| Price | $ 650,000.00 |
| Property Size | 6600 Sq Ft |
| Bedrooms | 3 |
| Bathrooms | 1 |
| Available From | 19th of August 2022 |
| Status | Active |
| Type | Single Family Residence |
| Year Built | 1946 |
| Garages | 1 |
| Roof | |
| County | San Bernardino |
Location Information
| County: | San Bernardino |
| Community: | Street Lights |
| MLS Area: | 690 - Upland |
| Directions: | From the 10 fwy, exit Euclid Ave., east on 7th St., north on S. 3rd Ave. |
Interior Features
| Common Walls: | 2+ Common Walls |
| Rooms: | Family Room,Kitchen,Living Room,Main Floor Bedroom,Main Floor Master Bedroom |
| Eating Area: | In Kitchen |
| Has Fireplace: | 1 |
| Heating: | Central |
| Windows/Doors Description: | French Doors,Sliding Doors |
| Interior: | Beamed Ceilings,Open Floorplan,Quartz Counters,Recessed Lighting |
| Fireplace Description: | Bonus Room |
| Cooling: | Central Air |
| Floors: | Laminate |
| Laundry: | In Kitchen,Inside,Stackable |
| Appliances: | Gas Oven,Gas Range,Microwave |
Exterior Features
| Style: | |
| Stories: | 1 |
| Is New Construction: | 0 |
| Exterior: | |
| Roof: | |
| Water Source: | Public |
| Septic or Sewer: | Public Sewer |
| Utilities: | Electricity Connected,Natural Gas Connected,Sewer Connected,Water Connected |
| Security Features: | Carbon Monoxide Detector(s),Smoke Detector(s) |
| Parking Description: | Driveway,Garage - Single Door |
| Fencing: | Block,Chain Link |
| Patio / Deck Description: | Patio Open |
| Pool Description: | None |
| Exposure Faces: |
School
| School District: | Chaffey Joint Union High |
| Elementary School: | |
| High School: | |
| Jr. High School: |
Additional details
| HOA Fee: | 0.00 |
| HOA Frequency: | |
| HOA Includes: | |
| APN: | 1047074060000 |
| WalkScore: | |
| VirtualTourURLBranded: | https://realestateconnectpro.com/354-S-3rd-Ave |
Listing courtesy of PAMELA BERGMAN from RELIANCE REAL ESTATE SERVICES
Based on information from California Regional Multiple Listing Service, Inc. as of 2024-11-20 at 10:30 pm. This information is for your personal, non-commercial use and may not be used for any purpose other than to identify prospective properties you may be interested in purchasing. Display of MLS data is usually deemed reliable but is NOT guaranteed accurate by the MLS. Buyers are responsible for verifying the accuracy of all information and should investigate the data themselves or retain appropriate professionals. Information from sources other than the Listing Agent may have been included in the MLS data. Unless otherwise specified in writing, Broker/Agent has not and will not verify any information obtained from other sources. The Broker/Agent providing the information contained herein may or may not have been the Listing and/or Selling Agent.
