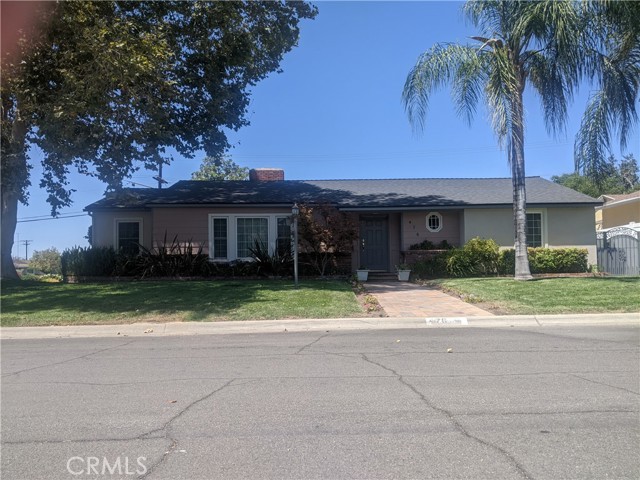#HD22179192
Price reduction! So many details I can't fit them all in! Absolutely beautiful 3 bed, 2 1/2 bath turnkey home in the Arrowhead Country Club area of San Bernardino. A great corner lot with two entrances, system paver walkways and driveway. Brick planters and beautiful trees add to wonderful curb appeal. As you walk inside, you'll notice tile and wood flooring throughout the family room, kitchen and living room. The kitchen shines with vibrant custom cabinetry, granite countertops, and built in microwave, oven and warmer combination. Refrigerator, dishwasher, sink, range and hood are stainless steel and appear brand new. Formal and informal dining areas. Two fireplaces. Recessed lighting and new lighting fixtures with dimmers throughout. Custom shutters throughout and family room. Built-in shelving in living room. Custom crown molding in living room and bedrooms. Owner has upgraded nearly every feature of this house. New half bath built in 2020 is beautiful and perfect for entertaining guests. Tankless water heater and water softener installed in 2019. Upgraded elongated toilets in all the bathrooms. Back yard features large covered patio installed in 2017. Rain gutters throughout the backyard helps keep the landscaping low maintenance. Roof, furnace, and a/c replaced in 2014. Owner has installed all newer energy efficient windows and added insulation to keep those electric bills at a minimum. Master bathroom has a great shower/tub combo with two shower heads including a European style shower head. Tub is an oversized jacuzzi tub perfect to relax in. All of these great features and more!!! My words cannot properly describe this home, you have to see it for yourself!!! Please come to the open house this Saturday, September 10th from 10am to 2pm! See you there!
| Property Id | 369588383 |
| Price | $ 619,900.00 |
| Property Size | 8000 Sq Ft |
| Bedrooms | 3 |
| Bathrooms | 2 |
| Available From | 14th of August 2022 |
| Status | Active |
| Type | Single Family Residence |
| Year Built | 1953 |
| Garages | 2 |
| Roof | Shingle |
| County | San Bernardino |
Location Information
| County: | San Bernardino |
| Community: | Curbs,Gutters,Sidewalks,Storm Drains,Street Lights,Suburban |
| MLS Area: | 274 - San Bernardino |
| Directions: | From Waterman East E Parkdale, L Palmcroft, R Maywood, L Fairmont |
Interior Features
| Common Walls: | No Common Walls |
| Rooms: | All Bedrooms Down,Family Room,Kitchen,Living Room,Master Bathroom,Master Bedroom,Separate Family Room |
| Eating Area: | Family Kitchen |
| Has Fireplace: | 1 |
| Heating: | Central,Fireplace(s),Forced Air |
| Windows/Doors Description: | ENERGY STAR Qualified Windows |
| Interior: | Ceiling Fan(s),Granite Counters,Sunken Living Room |
| Fireplace Description: | Family Room,Living Room |
| Cooling: | Central Air |
| Floors: | Concrete,Tile,Wood |
| Laundry: | Gas Dryer Hookup,In Garage |
| Appliances: | Disposal,Gas Oven,Gas Range,Microwave,Refrigerator,Tankless Water Heater,Water Heater,Water Line to Refrigerator,Water Softener |
Exterior Features
| Style: | |
| Stories: | 1 |
| Is New Construction: | 0 |
| Exterior: | Lighting,Rain Gutters |
| Roof: | Shingle |
| Water Source: | Public |
| Septic or Sewer: | Sewer Paid |
| Utilities: | Sewer Connected,Water Connected |
| Security Features: | |
| Parking Description: | Garage - Two Door,Garage Door Opener |
| Fencing: | Block,Good Condition |
| Patio / Deck Description: | Covered,Slab |
| Pool Description: | None |
| Exposure Faces: | East |
School
| School District: | San Bernardino City Unified |
| Elementary School: | |
| High School: | |
| Jr. High School: |
Additional details
| HOA Fee: | 0.00 |
| HOA Frequency: | |
| HOA Includes: | |
| APN: | 0154331200000 |
| WalkScore: | |
| VirtualTourURLBranded: |
Listing courtesy of JOSEPH CHAVEZ from PARKER INTEGRITY
Based on information from California Regional Multiple Listing Service, Inc. as of 2024-09-19 at 10:30 pm. This information is for your personal, non-commercial use and may not be used for any purpose other than to identify prospective properties you may be interested in purchasing. Display of MLS data is usually deemed reliable but is NOT guaranteed accurate by the MLS. Buyers are responsible for verifying the accuracy of all information and should investigate the data themselves or retain appropriate professionals. Information from sources other than the Listing Agent may have been included in the MLS data. Unless otherwise specified in writing, Broker/Agent has not and will not verify any information obtained from other sources. The Broker/Agent providing the information contained herein may or may not have been the Listing and/or Selling Agent.


