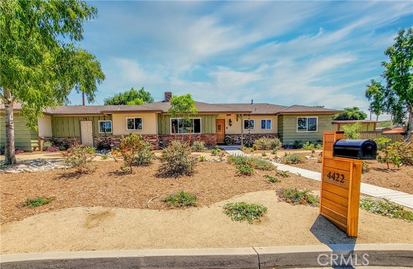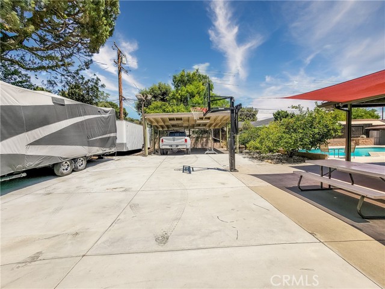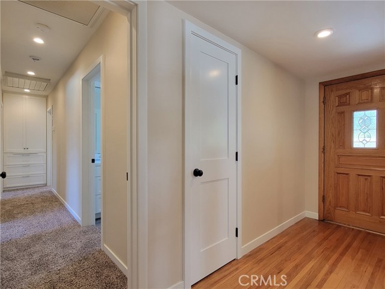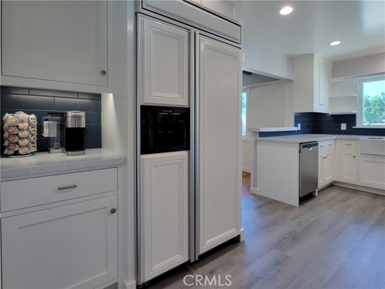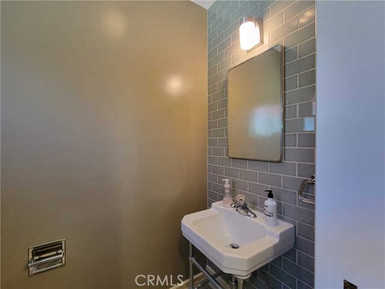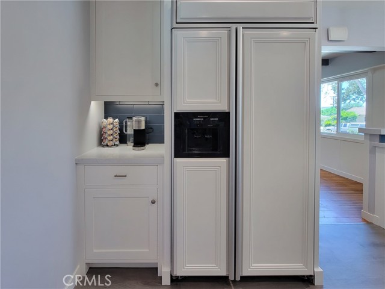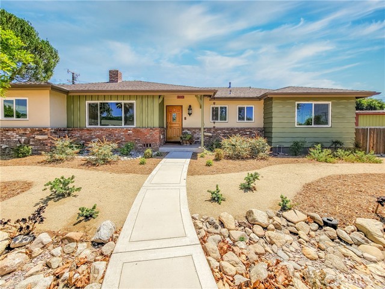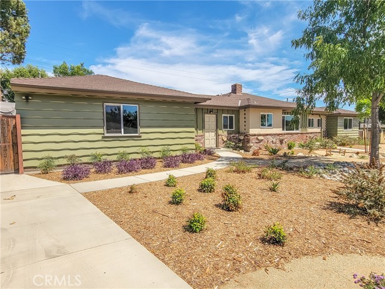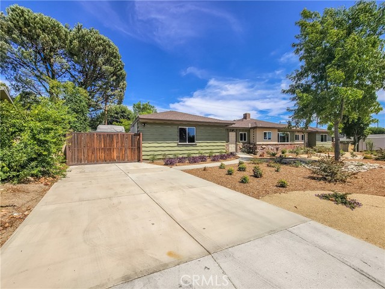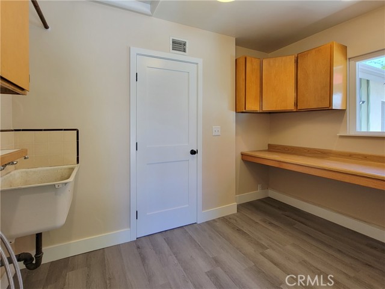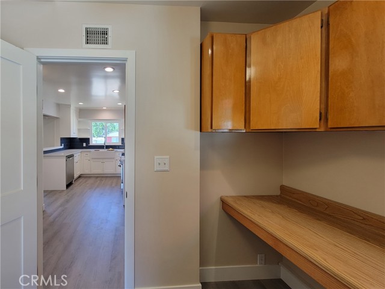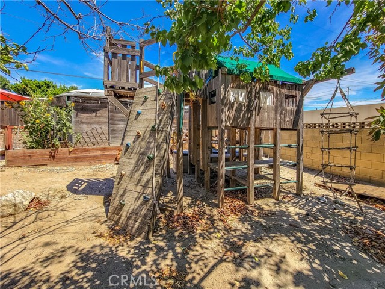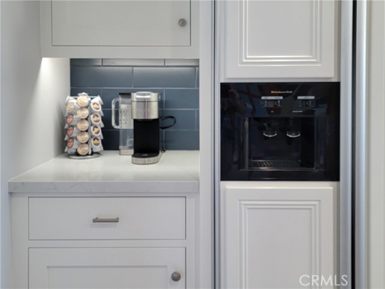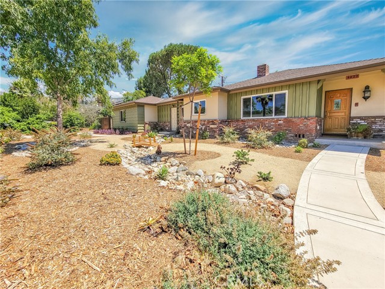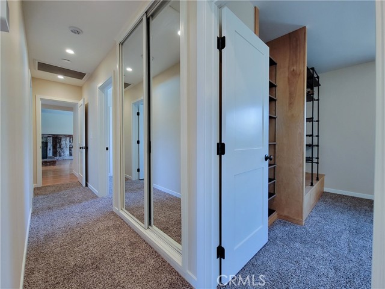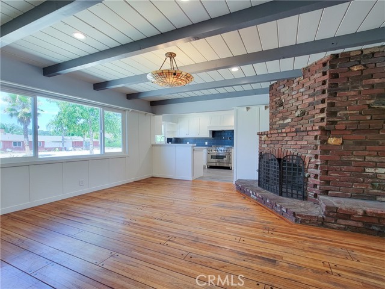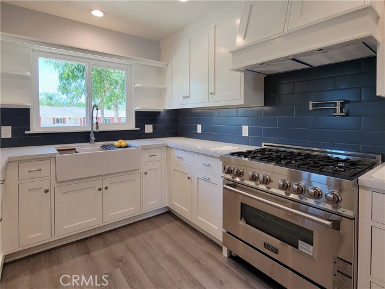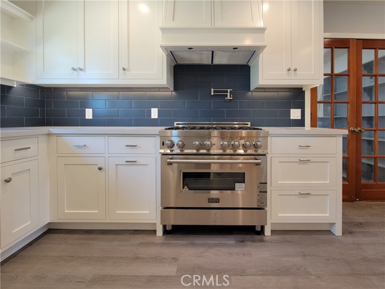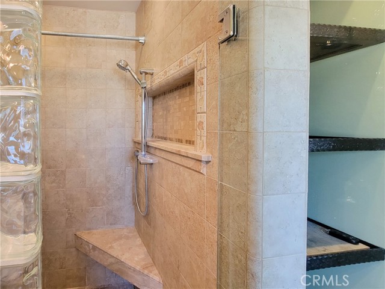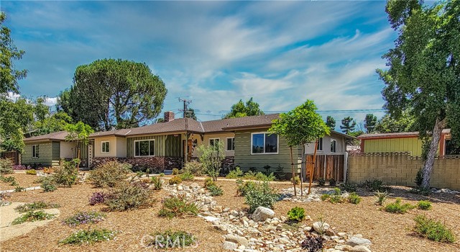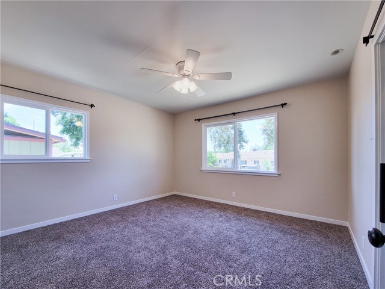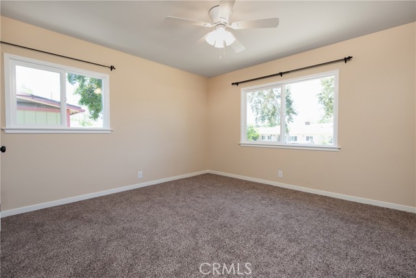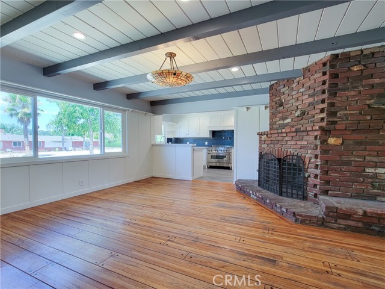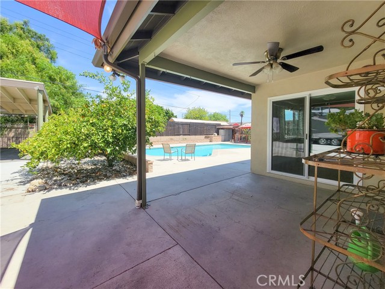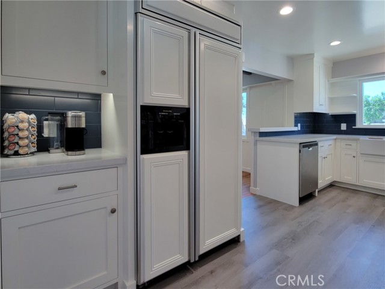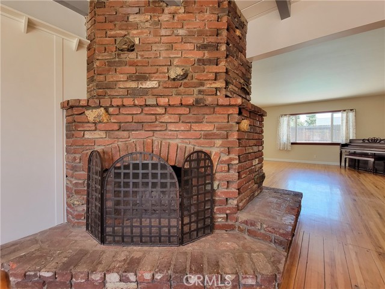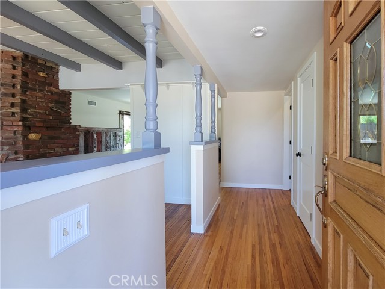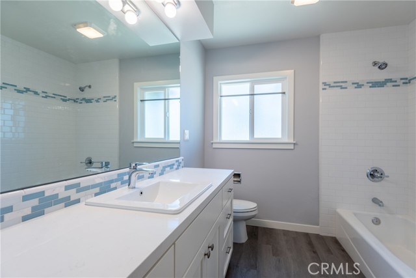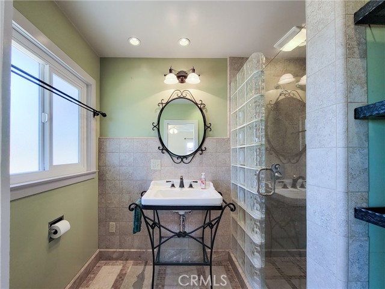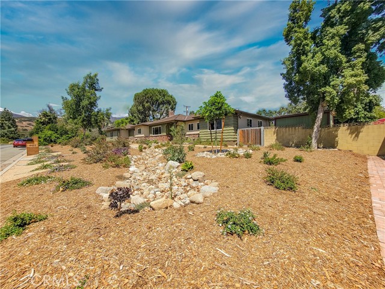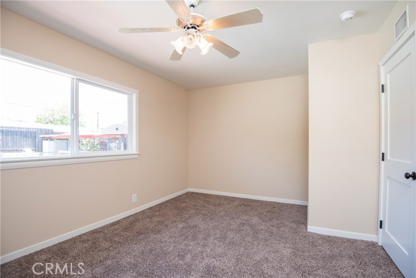#CV22177044
Beautifully upgraded, 1956 Ranch style home on a 15,134 sq/ft lot, located on a quiet cut-de-sac in the county area of Claremont. This home is ready for move-in with all new heating and air, roof and exterior paint, newly remodeled kitchenl, and hall bath, new doors, baseboards, casements, carpet and flooring in kitchen and hall bath. Kitchen remodel includes raised ceiling, quartz countertops, tile backsplash, professional ZLINE six burner range and oven, new refrigerator, farm sink, custom cabinetry. Energy efficient windows, electrical panel upgrades, all new drought tolerant landscaping, and concrete driveway including RV parking approx. 17' x 65' and driveway 88' providing ample space for trailer, boat, RV or additional vehicles. 110 power at the light pole for every hookup. Pool, deck and equipment remodel. This home has very thing you have been looking for in location, size, quality upgrades, 3 spacious bedrooms, 2.5 baths, 2 fireplaces, living and dining room, home office, indoor laundry room with utility sink, 2 car attached garage, separate covered parking, RV parking, play area, a chicken coop and room for a garden. Convenient to Thompson Creek Trail, excellent Claremont Schools, Claremont Colleges, Webb Schools and easy access for commuters. A wonderful place to call home. Live the life you have imagined, live the life you deserve.
| Property Id | 369587777 |
| Price | $ 1,200,000.00 |
| Property Size | 15134 Sq Ft |
| Bedrooms | 3 |
| Bathrooms | 3 |
| Available From | 14th of August 2022 |
| Status | Active |
| Type | Single Family Residence |
| Year Built | 1956 |
| Garages | 2 |
| Roof | Common Roof,Shingle |
| County | Los Angeles |
Location Information
| County: | Los Angeles |
| Community: | Biking,Curbs,Foothills,Hiking,Horse Trails,Park,Rural,Storm Drains |
| MLS Area: | 683 - Claremont |
| Directions: | North of Baseline, in on Glen Way, right on Rhodelia |
Interior Features
| Common Walls: | No Common Walls |
| Rooms: | All Bedrooms Down |
| Eating Area: | |
| Has Fireplace: | 1 |
| Heating: | Central |
| Windows/Doors Description: | |
| Interior: | Block Walls,Copper Plumbing Full,Quartz Counters,Recessed Lighting |
| Fireplace Description: | Dining Room,Living Room |
| Cooling: | Central Air |
| Floors: | Laminate |
| Laundry: | Individual Room,Inside |
| Appliances: |
Exterior Features
| Style: | Ranch |
| Stories: | 1 |
| Is New Construction: | 0 |
| Exterior: | Lighting,Rain Gutters |
| Roof: | Common Roof,Shingle |
| Water Source: | Public |
| Septic or Sewer: | Septic Type Unknown |
| Utilities: | Cable Available,Electricity Connected,Natural Gas Connected |
| Security Features: | Carbon Monoxide Detector(s),Smoke Detector(s) |
| Parking Description: | Carport,Detached Carport,Direct Garage Access,Driveway,Driveway Level,Garage,Garage Faces Rear,Garage - Single Door,Garage Door Opener,RV Access/Parking,RV Hook-Ups,See Remarks |
| Fencing: | Barbed Wire |
| Patio / Deck Description: | Deck,Wood |
| Pool Description: | Private,Gunite,In Ground |
| Exposure Faces: |
School
| School District: | Claremont Unified |
| Elementary School: | Sumner |
| High School: | Claremont |
| Jr. High School: | SUMNER |
Additional details
| HOA Fee: | 0.00 |
| HOA Frequency: | |
| HOA Includes: | |
| APN: | 8669018017 |
| WalkScore: | |
| VirtualTourURLBranded: |
Listing courtesy of BERNADETTE KENDALL from WHEELER STEFFEN SOTHEBY'S INT.
Based on information from California Regional Multiple Listing Service, Inc. as of 2024-11-20 at 10:30 pm. This information is for your personal, non-commercial use and may not be used for any purpose other than to identify prospective properties you may be interested in purchasing. Display of MLS data is usually deemed reliable but is NOT guaranteed accurate by the MLS. Buyers are responsible for verifying the accuracy of all information and should investigate the data themselves or retain appropriate professionals. Information from sources other than the Listing Agent may have been included in the MLS data. Unless otherwise specified in writing, Broker/Agent has not and will not verify any information obtained from other sources. The Broker/Agent providing the information contained herein may or may not have been the Listing and/or Selling Agent.
