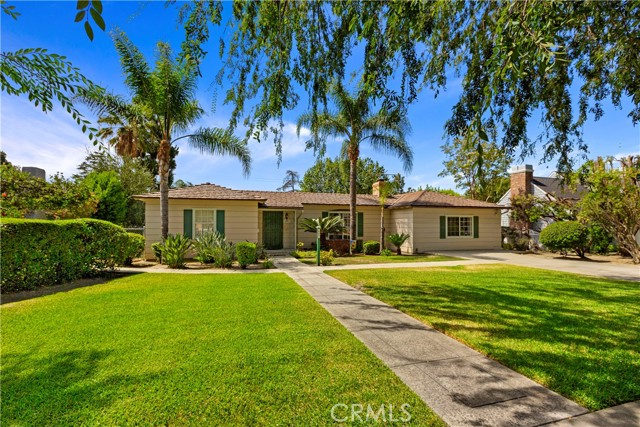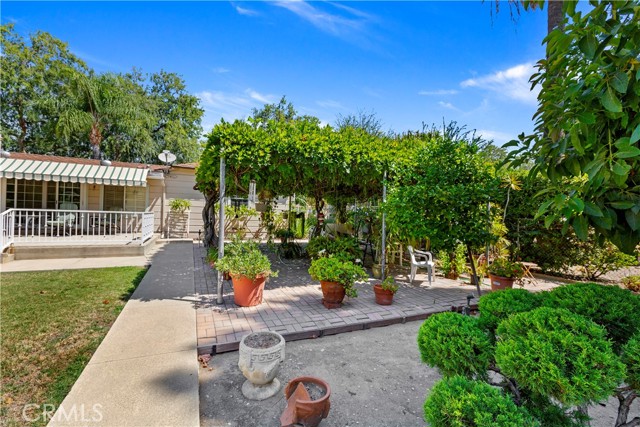#CV22177298
ABSOLUTELY CHARMING SINGLE STORY HOME BUILT IN 1938. CURB APPEAL GALORE WITH BEAUTIFUL CANOPIED TREE LINED STREETS. SPACIOUS INTERIOR FEATURING 3 LARGE SIZED BEDROOMS, ONE WITH ITS OWN SEPARATE PRIVATE ENTRANCE, 2 BATHROOMS, FORMAL LIVING ROOM, FAMILY ROOM, LARGE KITCHEN WITH CENTER ISLAND ADJACENT TO DINING/EATING AREA, INDOOR LAUNDRY, CEILING FANS, FRENCH DOORS, PLANTATION SHUTTERS, AND LOTS OF GLASS WINDOWS ARE JUST A FEW OF THE HIGHLIGHTS OF THIS BEAUTY! WONDERFULLY SIZED BACKYARD PATIO WITH AWNING, MATURE LANDSCAPING, GARDENING SECTION, AND DETACHED OVERSIZED 3 CAR GARAGE (APPROX. 840 SQUARE FEET) + RV PARKING TO THE REAR OF THE PROPERTY WITH ALLEY ACCESS, GATED FOR PRIVACY AND SECURITY. THIS COULD BE THE ONE YOU HAVE BEEN SEARCHING FOR!!! MAKE THIS YOURS TODAY!
| Property Id | 369587765 |
| Price | $ 750,000.00 |
| Property Size | 16016 Sq Ft |
| Bedrooms | 3 |
| Bathrooms | 2 |
| Available From | 14th of August 2022 |
| Status | Active Under Contract |
| Type | Single Family Residence |
| Year Built | 1938 |
| Garages | 2 |
| Roof | |
| County | San Bernardino |
Location Information
| County: | San Bernardino |
| Community: | Curbs,Gutters,Sidewalks,Street Lights |
| MLS Area: | 686 - Ontario |
| Directions: | Just South of 10 Freeway, West of Euclid Avenue on 6th Street |
Interior Features
| Common Walls: | No Common Walls |
| Rooms: | All Bedrooms Down,Entry,Family Room,Kitchen,Laundry,Living Room,Main Floor Bedroom,Main Floor Master Bedroom,See Remarks,Separate Family Room |
| Eating Area: | Area,Breakfast Counter / Bar,See Remarks |
| Has Fireplace: | 1 |
| Heating: | Central |
| Windows/Doors Description: | Blinds,Plantation Shutters,ScreensFrench Doors |
| Interior: | Built-in Features,Ceiling Fan(s),Crown Molding,Open Floorplan,Unfurnished |
| Fireplace Description: | Living Room,Masonry |
| Cooling: | Central Air |
| Floors: | Carpet |
| Laundry: | Individual Room,Inside |
| Appliances: | Built-In Range,Dishwasher,Disposal |
Exterior Features
| Style: | Mid Century Modern |
| Stories: | 1 |
| Is New Construction: | 0 |
| Exterior: | Rain Gutters |
| Roof: | |
| Water Source: | Public |
| Septic or Sewer: | Public Sewer |
| Utilities: | Electricity Available,Electricity Connected,Natural Gas Available,Natural Gas Connected,Sewer Available,Sewer Connected,Water Available,Water Connected |
| Security Features: | Carbon Monoxide Detector(s),Smoke Detector(s) |
| Parking Description: | Driveway,Concrete,Driveway Level,Garage Faces Rear,Garage - Two Door,Gated,Oversized,See Remarks |
| Fencing: | Chain Link,Vinyl,Wood |
| Patio / Deck Description: | Concrete,Patio,See Remarks |
| Pool Description: | None |
| Exposure Faces: | North |
School
| School District: | Chaffey Joint Union High |
| Elementary School: | Hawthorne |
| High School: | Chaffey |
| Jr. High School: | HAWTHO |
Additional details
| HOA Fee: | 0.00 |
| HOA Frequency: | |
| HOA Includes: | |
| APN: | 1047341040000 |
| WalkScore: | |
| VirtualTourURLBranded: |
Listing courtesy of SHARON KOBOLD from CENTURY 21 PEAK
Based on information from California Regional Multiple Listing Service, Inc. as of 2024-09-19 at 10:30 pm. This information is for your personal, non-commercial use and may not be used for any purpose other than to identify prospective properties you may be interested in purchasing. Display of MLS data is usually deemed reliable but is NOT guaranteed accurate by the MLS. Buyers are responsible for verifying the accuracy of all information and should investigate the data themselves or retain appropriate professionals. Information from sources other than the Listing Agent may have been included in the MLS data. Unless otherwise specified in writing, Broker/Agent has not and will not verify any information obtained from other sources. The Broker/Agent providing the information contained herein may or may not have been the Listing and/or Selling Agent.









