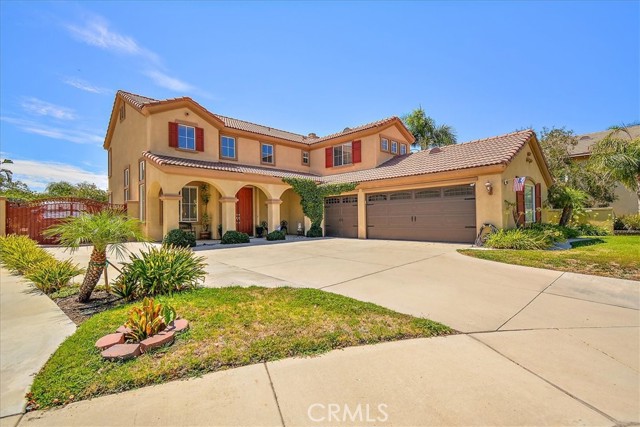#IG22179070
Fantastic 4 bedroom 3 full bath 2668 SF 3 plus car garage cul-de-sac home In Brentwood Low tax rate NO HOA Before you enter turn around and look at the amazing view of the mountains. The Livingroom and formal dining room are large enough for the family gatherings. the large kitchen comes complete with gas cook top electric oven dishwasher microwave and refrigerator granite counters island pendant lights with sink overlooking backyard and pool makes it very practical there is a kitchen eating area Family room with fireplace and doors leading to the amazing yard the downstairs office could convert to a 5th bedroom with the conveyance of a full bathroom downstairs upstairs you will find the large master suite the bath has duel sinks separate tub and shower the 3 other bedrooms share the hall bath that has duel sinks and a divided area for the tub shower combo and toilet making it easy for 2 people to use at the same time The AC has duel thermostats The back yard has stamped concrete fire pit and custom pool with resort rock type construction the shallow area has a large platform and feature to hold an umbrella and your drinks the spa is at the other end of the pool the RV parking will hold a 32 foot RV the garage has 3 parking spots with an additional 9 foot section making the garage over 800sf The garage also has a pull down ladder that access storage over the 2 car section The icing on the cake is the home has 17 solar panels the lease has been paid in full with about 12 years left on it
| Property Id | 369585126 |
| Price | $ 980,000.00 |
| Property Size | 10200 Sq Ft |
| Bedrooms | 4 |
| Bathrooms | 3 |
| Available From | 14th of August 2022 |
| Status | Active |
| Type | Single Family Residence |
| Year Built | 1998 |
| Garages | 3 |
| Roof | Tile |
| County | San Bernardino |
Location Information
| County: | San Bernardino |
| Community: | Curbs,Sidewalks,Street Lights |
| MLS Area: | 688 - Rancho Cucamonga |
| Directions: | North of Wilson West San Sevaine |
Interior Features
| Common Walls: | No Common Walls |
| Rooms: | All Bedrooms Down,Master Suite,Office,Separate Family Room,Walk-In Closet |
| Eating Area: | Area |
| Has Fireplace: | 1 |
| Heating: | Central |
| Windows/Doors Description: | |
| Interior: | |
| Fireplace Description: | Family Room |
| Cooling: | Central Air |
| Floors: | Tile |
| Laundry: | Gas Dryer Hookup,Individual Room |
| Appliances: | Dishwasher,Electric Oven,Disposal,Gas Cooktop,Microwave,Refrigerator |
Exterior Features
| Style: | |
| Stories: | 2 |
| Is New Construction: | 0 |
| Exterior: | |
| Roof: | Tile |
| Water Source: | Private |
| Septic or Sewer: | Public Sewer |
| Utilities: | |
| Security Features: | Carbon Monoxide Detector(s),Smoke Detector(s) |
| Parking Description: | Attached Carport,Garage Faces Side,Garage Door Opener,RV Access/Parking |
| Fencing: | Block |
| Patio / Deck Description: | Concrete |
| Pool Description: | Private,Gunite,Heated,Gas Heat,In Ground |
| Exposure Faces: | North |
School
| School District: | Etiwanda |
| Elementary School: | |
| High School: | |
| Jr. High School: |
Additional details
| HOA Fee: | 0.00 |
| HOA Frequency: | |
| HOA Includes: | |
| APN: | 0226272330000 |
| WalkScore: | |
| VirtualTourURLBranded: |
Listing courtesy of DAVID KUBES from REALTY MASTERS & ASSOCIATES
Based on information from California Regional Multiple Listing Service, Inc. as of 2024-09-19 at 10:30 pm. This information is for your personal, non-commercial use and may not be used for any purpose other than to identify prospective properties you may be interested in purchasing. Display of MLS data is usually deemed reliable but is NOT guaranteed accurate by the MLS. Buyers are responsible for verifying the accuracy of all information and should investigate the data themselves or retain appropriate professionals. Information from sources other than the Listing Agent may have been included in the MLS data. Unless otherwise specified in writing, Broker/Agent has not and will not verify any information obtained from other sources. The Broker/Agent providing the information contained herein may or may not have been the Listing and/or Selling Agent.



































