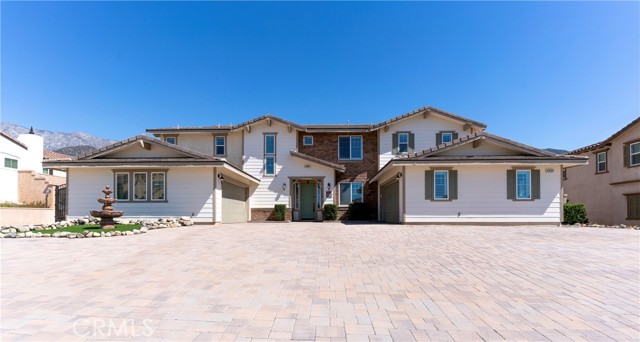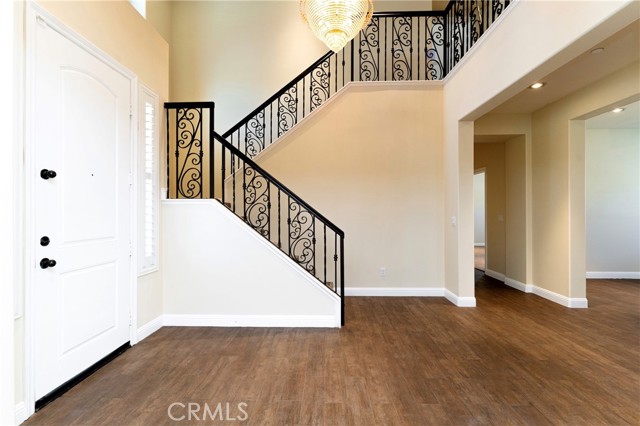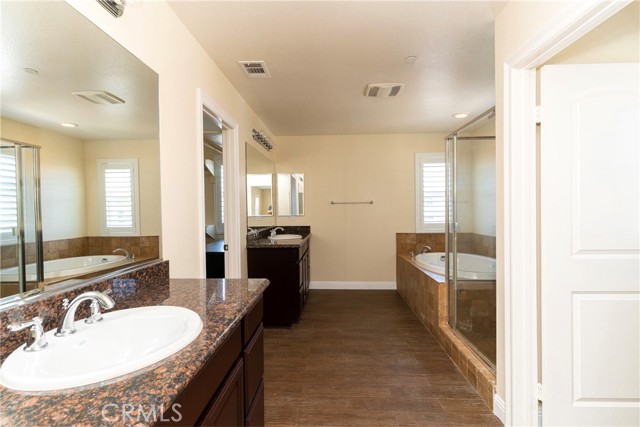#TR22173892
Opportunity knocks! This executive 5 bedroom 5 bath, 4,273 square feet of living area and over 1/2 acre lot has it all, including all your wants in the search for your perfect home. Built in 2013 the home offers, a 4-car attached garage, first floor master bedroom with his and hers closets and full private bath, perfect for in-laws. A gourmet kitchen offers a chefs island, a butlers station with a spacious walk in pantry, stone counters, stainless steel appliances that includes a dishwasher, gas range, double wall ovens and microwave hood. The open floorplan includes a breakfast area with a large family room with a gas log fireplace for ambiance. A formal dining room, living room, storage room and guest bath complete the first floor. The 2rd floor leads to a large loft, perfect for a 2nd floor entertainment area. Four additional bed rooms that includes a grand master bedroom with a master retreat with custom cabinets. The grand master bath includes a roman spa tub, separate shower and double sinks. A large walk in closet is spacious enough for a dressing area as well. Amenities and upgrades include: ceiling fans throughout, copper plumbing, 5 inch baseboards, central A/C & heat, dual pane low emissivity windows with plantation shutters, RV parking, garages with auto garage openers, epoxied floors, custom cabinets and Tesla charging point. The rear yard is truly an entertainers delight! Enjoy a 5 tiered waterfall, 3 conversation pits, putting green, BBQ island with stainless steel grill, 2 burners and sink. Both a city lights and panoramic mountain range views do not disappoint. A private access to the equestrian/hiking trail will welcome the walkers and runners. Welcome to your dream compound. Near Victoria Gardens, FWY's, shopping and restaurants.
| Property Id | 369583531 |
| Price | $ 1,499,000.00 |
| Property Size | 22096 Sq Ft |
| Bedrooms | 5 |
| Bathrooms | 4 |
| Available From | 13th of August 2022 |
| Status | Active |
| Type | Single Family Residence |
| Year Built | 2013 |
| Garages | 4 |
| Roof | Concrete,Tile |
| County | San Bernardino |
Location Information
| County: | San Bernardino |
| Community: | Curbs,Foothills,Hiking,Sidewalks |
| MLS Area: | 688 - Rancho Cucamonga |
| Directions: | North of Wilson Ave., West of Wardman Bullock rd. |
Interior Features
| Common Walls: | No Common Walls |
| Rooms: | Family Room,Kitchen,Living Room,Loft,Main Floor Master Bedroom,Master Bathroom,Master Bedroom,Master Suite,Two Masters,Walk-In Closet,Walk-In Pantry |
| Eating Area: | Area,Breakfast Counter / Bar,Dining Room,Separated |
| Has Fireplace: | 1 |
| Heating: | Central,Forced Air |
| Windows/Doors Description: | Double Pane Windows,Low Emissivity Windows,Plantation Shutters |
| Interior: | Ceiling Fan(s),Copper Plumbing Full,Granite Counters,High Ceilings,In-Law Floorplan,Open Floorplan,Recessed Lighting,Stone Counters,Wired for Sound |
| Fireplace Description: | Family Room |
| Cooling: | Central Air |
| Floors: | Carpet,See Remarks |
| Laundry: | In Garage |
| Appliances: | Dishwasher,Double Oven,Electric Oven,Disposal,Gas Cooktop,Microwave,Water Heater,Water Purifier |
Exterior Features
| Style: | Contemporary |
| Stories: | 2 |
| Is New Construction: | 0 |
| Exterior: | |
| Roof: | Concrete,Tile |
| Water Source: | Public |
| Septic or Sewer: | Public Sewer |
| Utilities: | Electricity Connected,Natural Gas Connected,Sewer Connected |
| Security Features: | Fire Sprinkler System,Smoke Detector(s),Wired for Alarm System |
| Parking Description: | Direct Garage Access,Driveway - Combination,Garage,Garage Faces Side,Garage - Two Door,Garage Door Opener,Parking Space,RV Access/Parking,See Remarks |
| Fencing: | Block,Wrought Iron |
| Patio / Deck Description: | Stone |
| Pool Description: | None |
| Exposure Faces: |
School
| School District: | Chaffey Joint Union High |
| Elementary School: | Etiwanda |
| High School: | Etiwanda |
| Jr. High School: | ETIWAN |
Additional details
| HOA Fee: | 0.00 |
| HOA Frequency: | |
| HOA Includes: | |
| APN: | 1087191090000 |
| WalkScore: | |
| VirtualTourURLBranded: | https://my.matterport.com/show/?m=eT6ZKp7L1WJ&brand=0 |
Listing courtesy of STEVEN SAKATA from REMAX EDGE
Based on information from California Regional Multiple Listing Service, Inc. as of 2024-09-19 at 10:30 pm. This information is for your personal, non-commercial use and may not be used for any purpose other than to identify prospective properties you may be interested in purchasing. Display of MLS data is usually deemed reliable but is NOT guaranteed accurate by the MLS. Buyers are responsible for verifying the accuracy of all information and should investigate the data themselves or retain appropriate professionals. Information from sources other than the Listing Agent may have been included in the MLS data. Unless otherwise specified in writing, Broker/Agent has not and will not verify any information obtained from other sources. The Broker/Agent providing the information contained herein may or may not have been the Listing and/or Selling Agent.


















