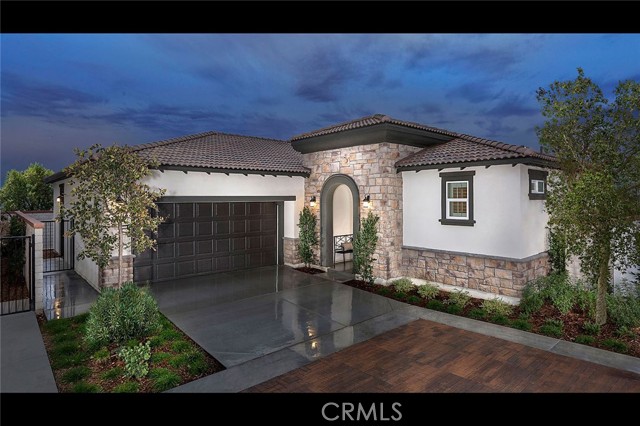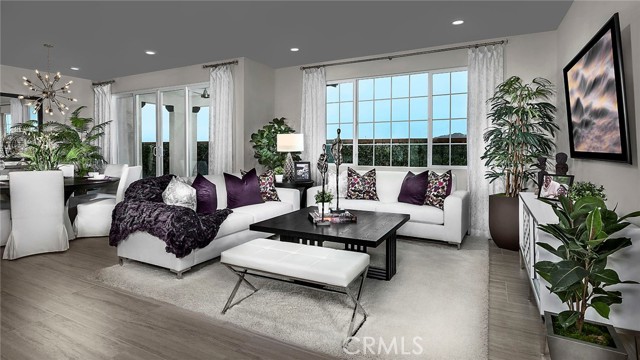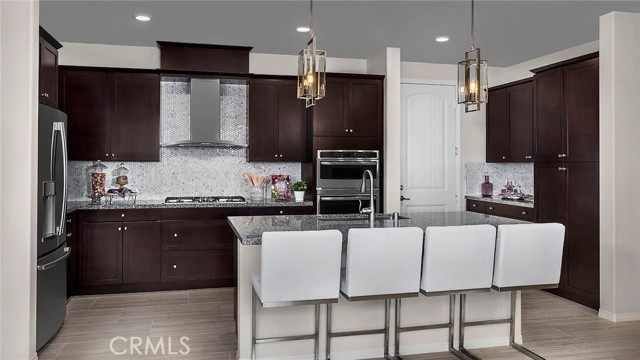#SW22178798
NEW CONSTRUCTION! 55+ Active Adult Community. This one-story dream home is approximately 1,556 sq. ft., and was built with a spacious open-design layout in mind that's both stylish, sleek, and comfortable. Discover your dream home at Tejara. Showcasing a collection of new homes, this cluster-style neighborhood offers smart design and three distinctive single-story floorplans to choose from. The homes offer the convenience of having everything you need on one level with smart layouts that provide a low maintenance, yet refined lifestyle. The home features a gourmet kitchen with stainless steel appliances, including 1 oven, microwave, 5-burner gas cooktop, stainless steel hood, stainless steel sink, pull-out faucet, dishwasher and French door refrigerator. Additional features include covered back patio, white cabinets throughout, upgrades included, home automation package, tankless water heater, tile roof, central A/C and Heat, Beautiful owner�s suite with attached walk-in closet, walk-in shower and many other upgrades already included. Every home showcases our signature Everything�s Included� program, which provides high-end features such as stainless steel appliances, quartz countertops, integrated home automation, and Wi-Fi CERTIFIED� designs all at no additional cost. We�ve also introduced our Thoughtful Design� program for active adult communities exclusively at Esperanza. It incorporates smart design details, including wider doorways and hallways, reinforced backing in bathroom walls for possible future handrail placement, extra lighting and more to accommodate changing lifestyle needs, all as standard. At Tejara, homeowners will benefit from living in the amenity-rich Esperanza masterplan with a location just walking distance from all the resort-style recreation facilities and future social events within the community.
| Property Id | 369579988 |
| Price | $ 649,990.00 |
| Property Size | 4092 Sq Ft |
| Bedrooms | 2 |
| Bathrooms | 2 |
| Available From | 12th of August 2022 |
| Status | Pending |
| Type | Single Family Residence |
| Year Built | 2022 |
| Garages | 2 |
| Roof | Tile |
| County | San Bernardino |
Location Information
| County: | San Bernardino |
| Community: | Curbs,Gutters,Sidewalks,Street Lights,Suburban |
| MLS Area: | 686 - Ontario |
| Directions: | 15 FWY/Cantu-Gaileano Ranch Rd/Hamner Ave/Eucalyptus Ave |
Interior Features
| Common Walls: | No Common Walls |
| Rooms: | Entry,Great Room,Kitchen,Laundry,Main Floor Bedroom,Main Floor Master Bedroom,Master Bathroom,Master Bedroom,Walk-In Closet |
| Eating Area: | Breakfast Counter / Bar,In Kitchen |
| Has Fireplace: | 0 |
| Heating: | Central |
| Windows/Doors Description: | |
| Interior: | Granite Counters,High Ceilings,Home Automation System,Open Floorplan,Recessed Lighting |
| Fireplace Description: | None |
| Cooling: | Central Air |
| Floors: | |
| Laundry: | Individual Room,Inside |
| Appliances: | Built-In Range,Dishwasher,Disposal,Microwave,Refrigerator,Tankless Water Heater |
Exterior Features
| Style: | |
| Stories: | |
| Is New Construction: | 1 |
| Exterior: | |
| Roof: | Tile |
| Water Source: | Public |
| Septic or Sewer: | Public Sewer |
| Utilities: | Cable Connected,Electricity Connected,Natural Gas Connected,Phone Connected,Sewer Connected,Underground Utilities,Water Connected |
| Security Features: | Carbon Monoxide Detector(s),Gated Community,Smoke Detector(s) |
| Parking Description: | Direct Garage Access,Garage |
| Fencing: | Block,Vinyl |
| Patio / Deck Description: | Covered,Patio,Porch |
| Pool Description: | Association,In Ground,Lap |
| Exposure Faces: |
School
| School District: | Ontario-Montclair |
| Elementary School: | |
| High School: | |
| Jr. High School: |
Additional details
| HOA Fee: | 237.00 |
| HOA Frequency: | Monthly |
| HOA Includes: | Pickleball,Pool,Spa/Hot Tub,Barbecue,Outdoor Cooking Area,Picnic Area,Tennis Court(s),Gym/Ex Room,Card Room,Banquet Facilities,Recreation Room,Meeting Room,Security,Controlled Access |
| APN: | |
| WalkScore: | |
| VirtualTourURLBranded: |
Listing courtesy of TODD MYATT from CENTURY 21 FULL REALTY SVC.
Based on information from California Regional Multiple Listing Service, Inc. as of 2024-09-19 at 10:30 pm. This information is for your personal, non-commercial use and may not be used for any purpose other than to identify prospective properties you may be interested in purchasing. Display of MLS data is usually deemed reliable but is NOT guaranteed accurate by the MLS. Buyers are responsible for verifying the accuracy of all information and should investigate the data themselves or retain appropriate professionals. Information from sources other than the Listing Agent may have been included in the MLS data. Unless otherwise specified in writing, Broker/Agent has not and will not verify any information obtained from other sources. The Broker/Agent providing the information contained herein may or may not have been the Listing and/or Selling Agent.






















