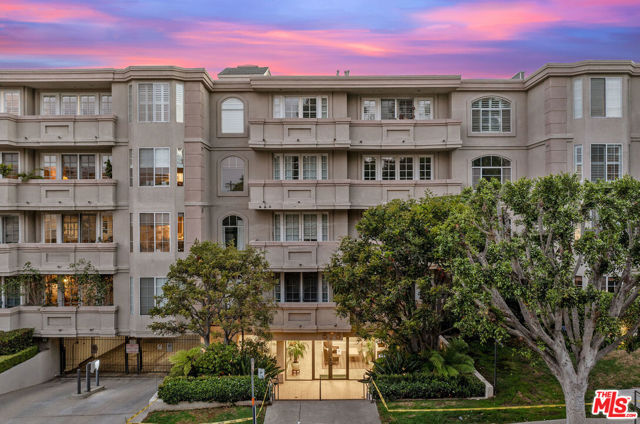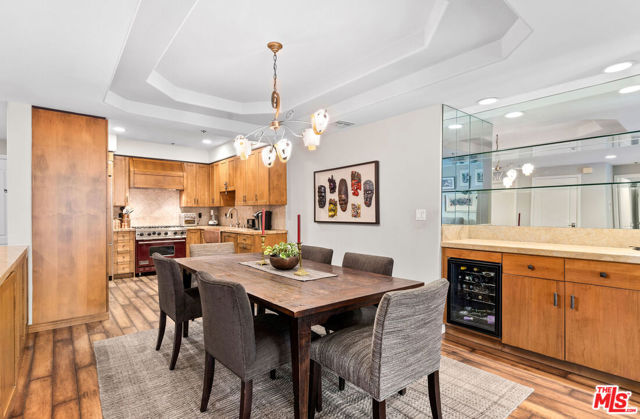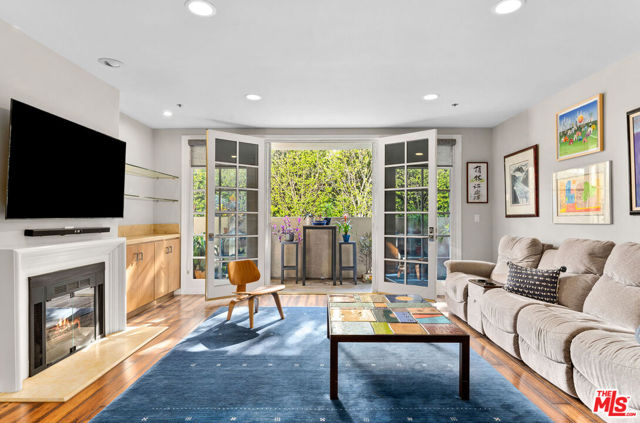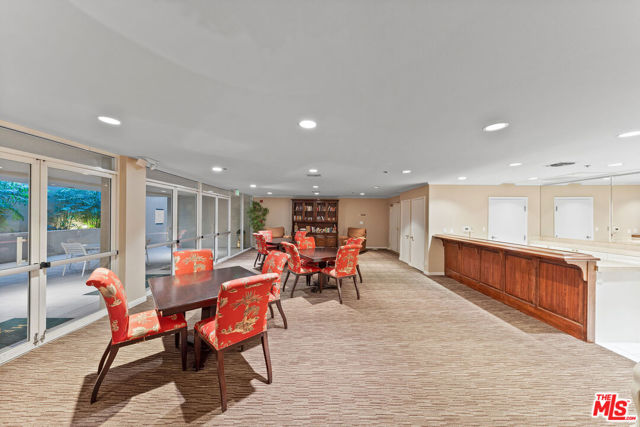#22188703
Enjoy everything the Brentwood lifestyle has to offer! Newly remodeled, meticulously kept unit in the prestigious Excelsior building. You will be welcomed by a grand formal entryway with a coffered ceiling leading to a stunning, open floor plan. Features two bedroom suites on opposite ends of the unit. The gourmet chef's kitchen boasts granite countertops, a copper apron sink, tile backsplash, Viking range oven, and custom cabinetry. The living room features distressed hardwood floors, recessed lighting, and french doors that open into an oversized private balcony. The dining room includes hardwood flooring, coffered ceilings, a dry bar, and a wine cooler. You'll have ample amount of storage with added custom cabinets that line the dining area, built-ins throughout, and an extra storage cabinet in the gated garage! The open and spacious primary suite includes dual walk-in closets and French doors that open to a second private balcony. The luxurious remodeled main bathroom is a show stopper that features a large vanity, spa tub, and oversized shower. There is a new washer and dryer in the unit, video intercom, and two side-by-side assigned gated parking spaces! Building amenities include a pool, hot tub, saunas, gym, banquet room, 26 guest parking spaces, and EQ insurance! Within Kenter Canyon School District boundary! Don't miss the opportunity to live the Brentwood dream!!
| Property Id | 369577820 |
| Price | $ 1,250,000.00 |
| Property Size | 43053 Sq Ft |
| Bedrooms | 2 |
| Bathrooms | 3 |
| Available From | 25th of August 2022 |
| Status | Active |
| Type | Condominium |
| Year Built | 1992 |
| Garages | 0 |
| Roof | |
| County | Los Angeles |
Location Information
| County: | Los Angeles |
| Community: | |
| MLS Area: | C06 - Brentwood |
| Directions: | North of San Vicente and South of Sunset Blvd. |
Interior Features
| Common Walls: | |
| Rooms: | Guest/Maid's Quarters,Master Bathroom,Living Room,Entry,Walk-In Closet |
| Eating Area: | Dining Room |
| Has Fireplace: | 1 |
| Heating: | Central |
| Windows/Doors Description: | |
| Interior: | Living Room Balcony,Bar,Crown Molding |
| Fireplace Description: | Living Room,Master Bedroom |
| Cooling: | Central Air |
| Floors: | Wood,Carpet,Tile |
| Laundry: | Washer Included,Dryer Included,Individual Room |
| Appliances: | Dishwasher,Disposal,Microwave,Refrigerator,Built-In,Oven |
Exterior Features
| Style: | |
| Stories: | 0 |
| Is New Construction: | 0 |
| Exterior: | |
| Roof: | |
| Water Source: | |
| Septic or Sewer: | |
| Utilities: | |
| Security Features: | Card/Code Access,Fire and Smoke Detection System,Fire Sprinkler System |
| Parking Description: | Assigned,Gated,Guest |
| Fencing: | |
| Patio / Deck Description: | |
| Pool Description: | See Remarks,Association |
| Exposure Faces: |
School
| School District: | |
| Elementary School: | |
| High School: | |
| Jr. High School: |
Additional details
| HOA Fee: | 965.00 |
| HOA Frequency: | Monthly |
| HOA Includes: | Security,Sauna,Pool,Spa/Hot Tub,Earthquake Insurance,Water,Maintenance Grounds |
| APN: | 4401011034 |
| WalkScore: | |
| VirtualTourURLBranded: |
Listing courtesy of JIMMY HECKENBERG from RODEO REALTY
Based on information from California Regional Multiple Listing Service, Inc. as of 2024-09-20 at 10:30 pm. This information is for your personal, non-commercial use and may not be used for any purpose other than to identify prospective properties you may be interested in purchasing. Display of MLS data is usually deemed reliable but is NOT guaranteed accurate by the MLS. Buyers are responsible for verifying the accuracy of all information and should investigate the data themselves or retain appropriate professionals. Information from sources other than the Listing Agent may have been included in the MLS data. Unless otherwise specified in writing, Broker/Agent has not and will not verify any information obtained from other sources. The Broker/Agent providing the information contained herein may or may not have been the Listing and/or Selling Agent.






































