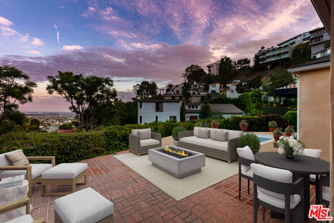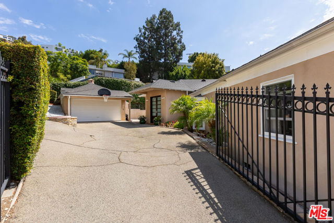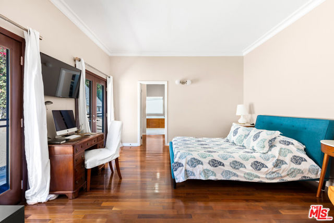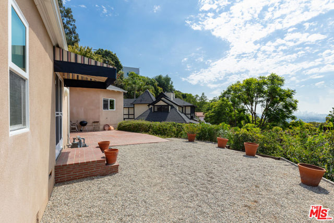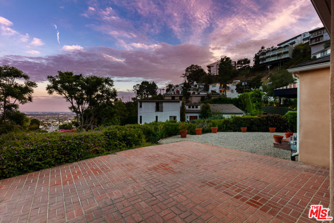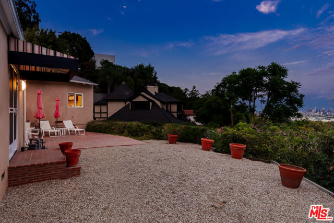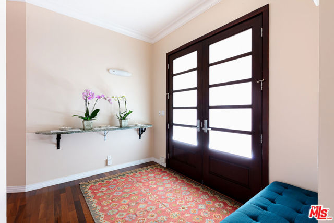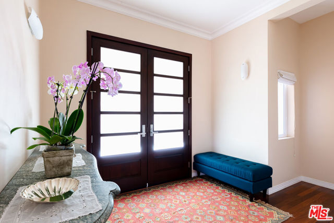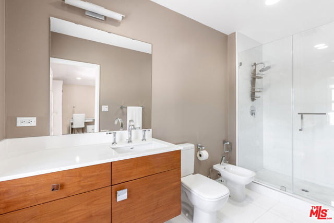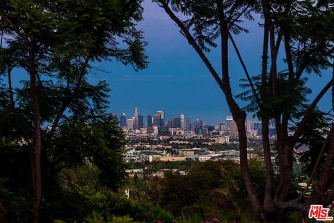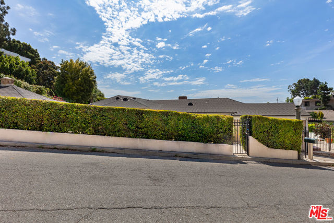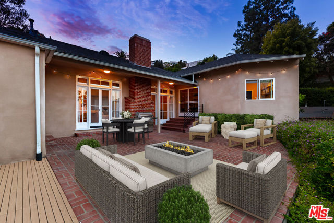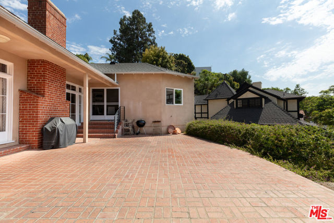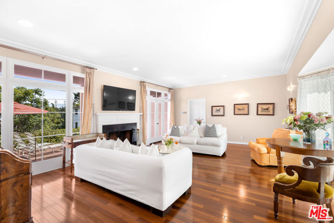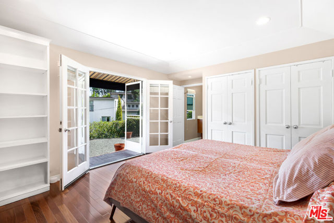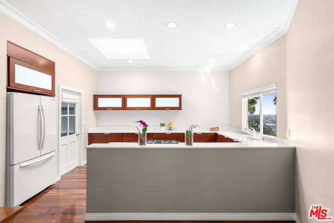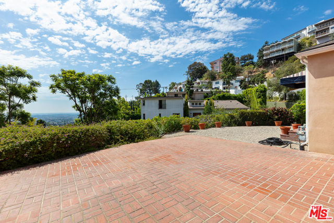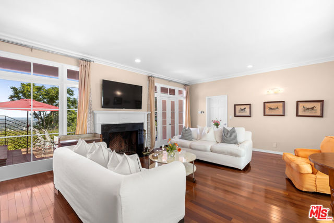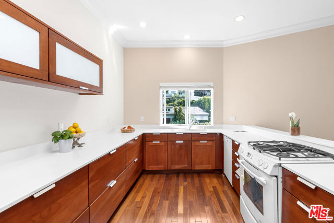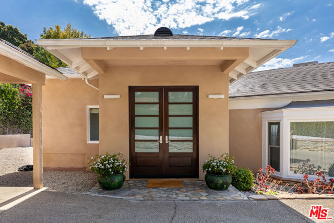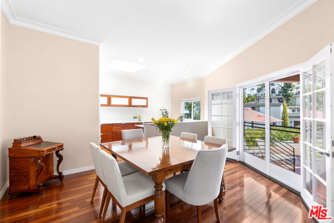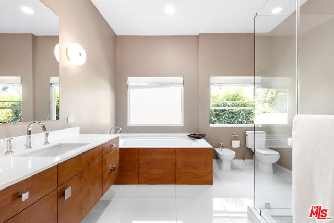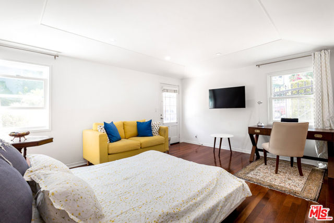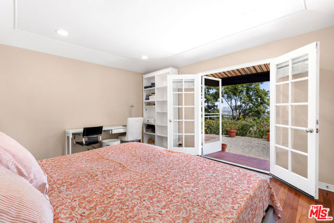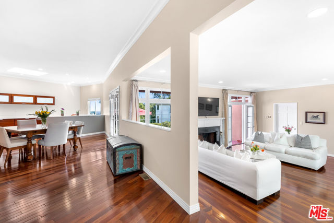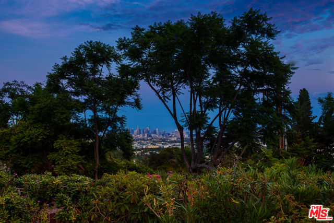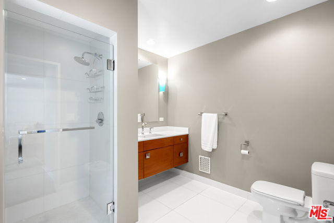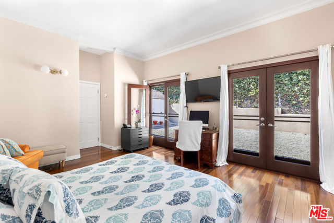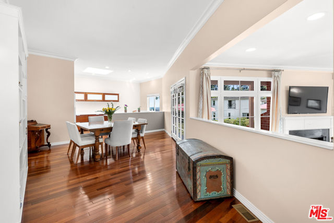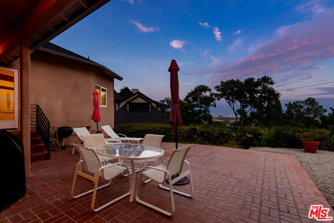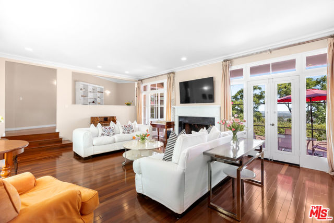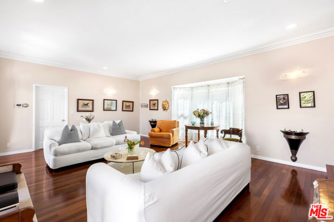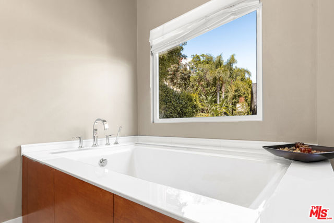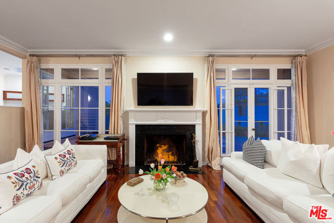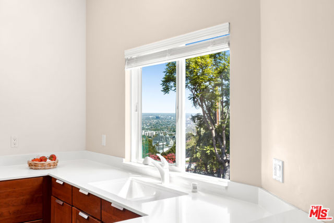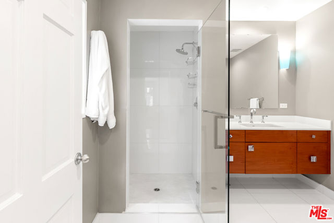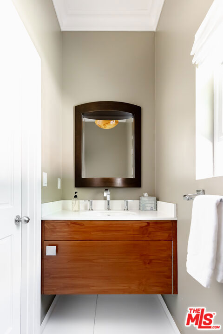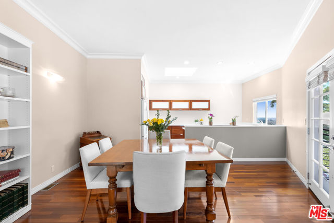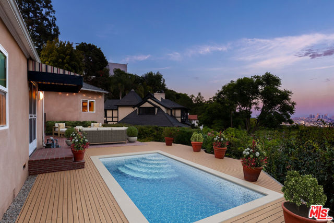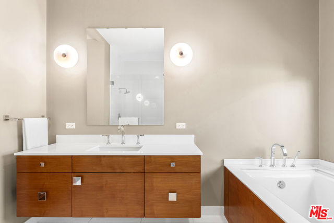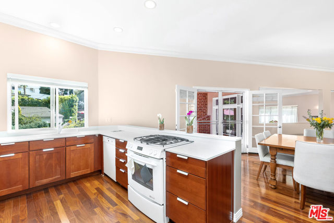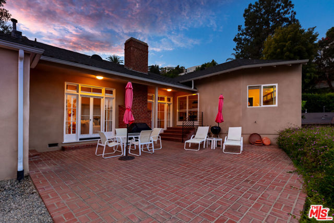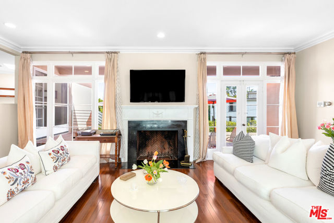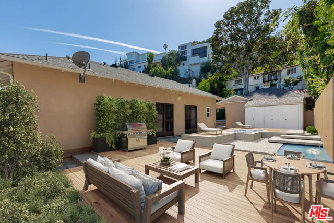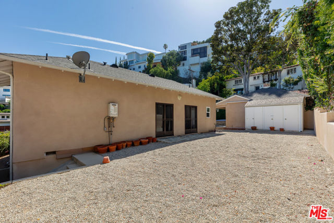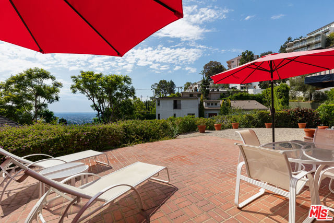#22183753
A one-of-a-kind single-story property on a flat corner lot in the heart of sunset strip that exudes character, charm, and tasteful minimalist modern touches, truly not to be missed! Enter through the private gated driveway and garage, this bright single-story home with high ceilings boasts natural light and city views throughout. You are greeted with walnut hardwood floorings and beautiful french doors throughout the home overlooking the breathtaking views of downtown Los Angeles and easy access to the rare flat yard perfectly suited for easy entertaining and enjoyment. This home offers a recently updated modernized kitchen and dining area, a spacious living room with views and a wood-burning fireplace, as well as all en-suite bedrooms. The floor plan includes a separate master suite quarters with a luxurious and updated bathroom and double french doors leading you to the private and spacious side yard. Entertain with ease or simply enjoy a dinner and glass of wine while indulging in the sunset views, or curate your own oasis by adding a dipping pool to make it your own retreat. This home is unique for the area as it sits on a flat land allowing for endless possibilities such as a pool, home addition, home garden, fire pit, and plenty of seating areas. Perched above sunset strip, and conveniently located near the hottest attractions in Los Angeles, grocery stores, shops, gyms & studios, and a moment away from the famed Chateau Marmont. Several upgrades include a retrofitted foundation, newer HVAC, plumbing, two tankless water heaters, and electrical.
| Property Id | 369571833 |
| Price | $ 2,649,000.00 |
| Property Size | 9210 Sq Ft |
| Bedrooms | 3 |
| Bathrooms | 3 |
| Available From | 12th of August 2022 |
| Status | Active |
| Type | Single Family Residence |
| Year Built | 1939 |
| Garages | 0 |
| Roof | |
| County | Los Angeles |
Location Information
| County: | Los Angeles |
| Community: | |
| MLS Area: | C03 - Sunset Strip - Hollywood Hills West |
| Directions: | North East of Sunset, Corner of Marlay, and Crescent Heights. |
Interior Features
| Common Walls: | No Common Walls |
| Rooms: | Master Bathroom,Walk-In Closet |
| Eating Area: | |
| Has Fireplace: | 1 |
| Heating: | Central |
| Windows/Doors Description: | |
| Interior: | |
| Fireplace Description: | Living Room |
| Cooling: | Central Air |
| Floors: | Wood,Tile |
| Laundry: | Washer Included,Dryer Included,Individual Room |
| Appliances: | Dishwasher,Refrigerator |
Exterior Features
| Style: | Traditional |
| Stories: | 1 |
| Is New Construction: | 0 |
| Exterior: | |
| Roof: | |
| Water Source: | |
| Septic or Sewer: | |
| Utilities: | |
| Security Features: | |
| Parking Description: | Driveway,Detached Carport,Garage - Two Door |
| Fencing: | |
| Patio / Deck Description: | |
| Pool Description: | None |
| Exposure Faces: |
School
| School District: | |
| Elementary School: | |
| High School: | |
| Jr. High School: |
Additional details
| HOA Fee: | |
| HOA Frequency: | |
| HOA Includes: | |
| APN: | 5556027011 |
| WalkScore: | |
| VirtualTourURLBranded: |
Listing courtesy of MAYA LIBRUSH from COMPASS
Based on information from California Regional Multiple Listing Service, Inc. as of 2024-09-22 at 10:30 pm. This information is for your personal, non-commercial use and may not be used for any purpose other than to identify prospective properties you may be interested in purchasing. Display of MLS data is usually deemed reliable but is NOT guaranteed accurate by the MLS. Buyers are responsible for verifying the accuracy of all information and should investigate the data themselves or retain appropriate professionals. Information from sources other than the Listing Agent may have been included in the MLS data. Unless otherwise specified in writing, Broker/Agent has not and will not verify any information obtained from other sources. The Broker/Agent providing the information contained herein may or may not have been the Listing and/or Selling Agent.
