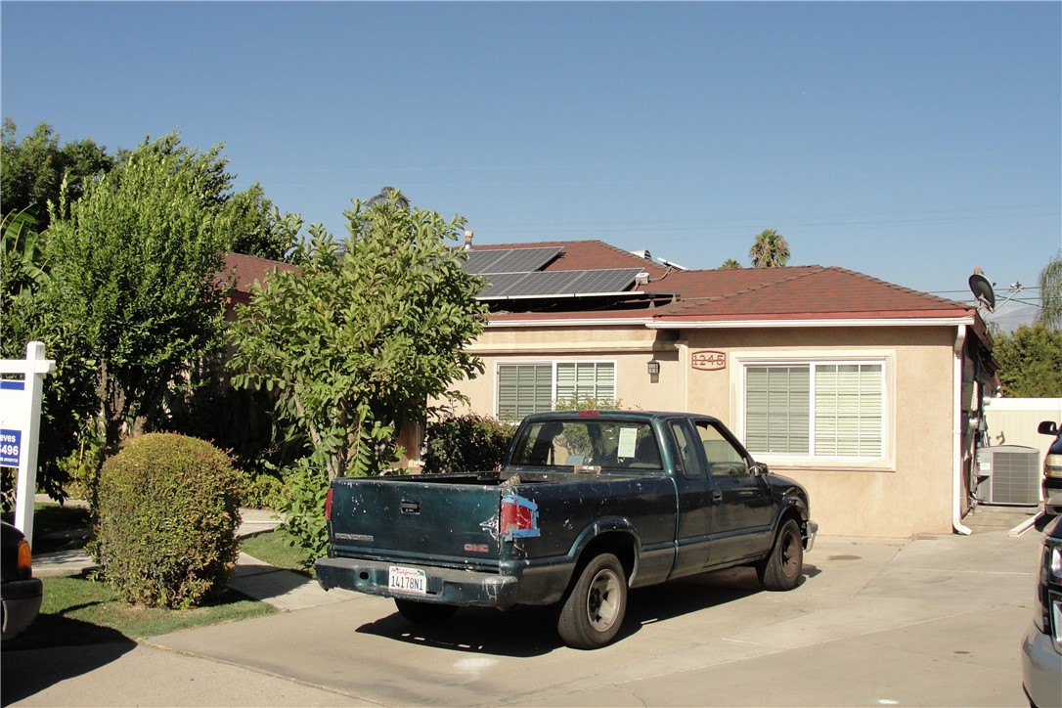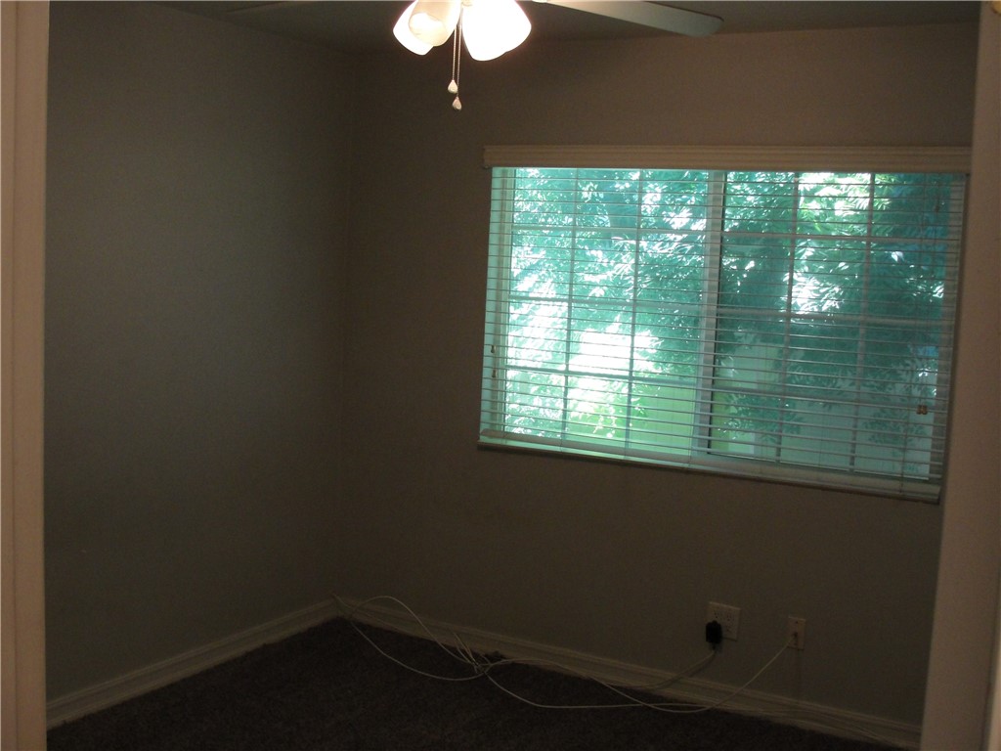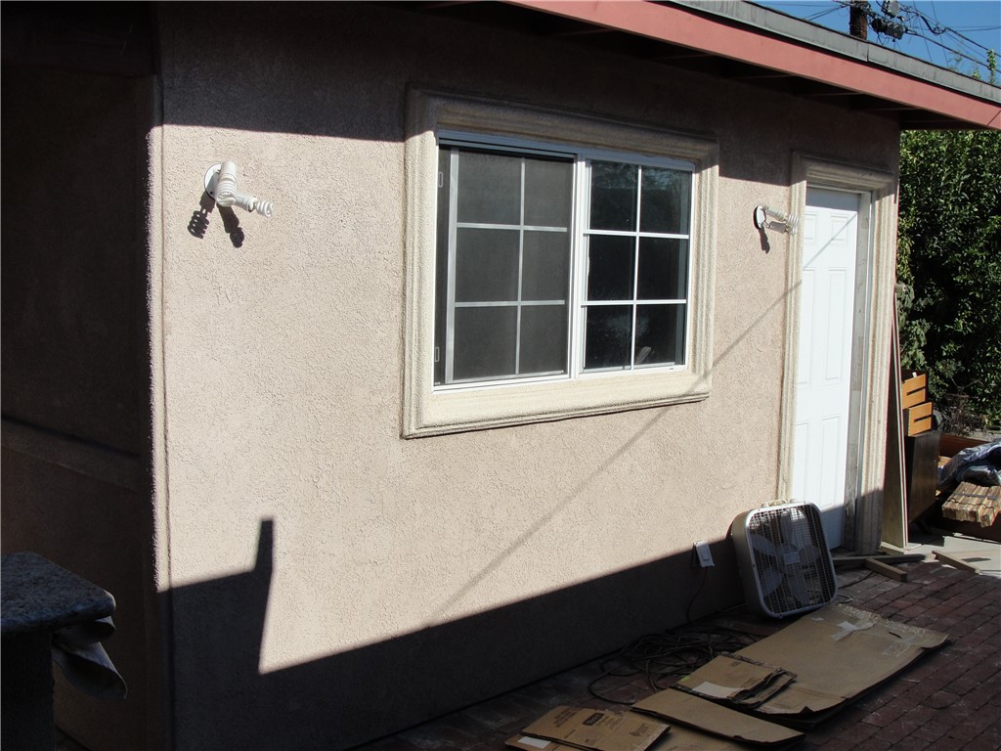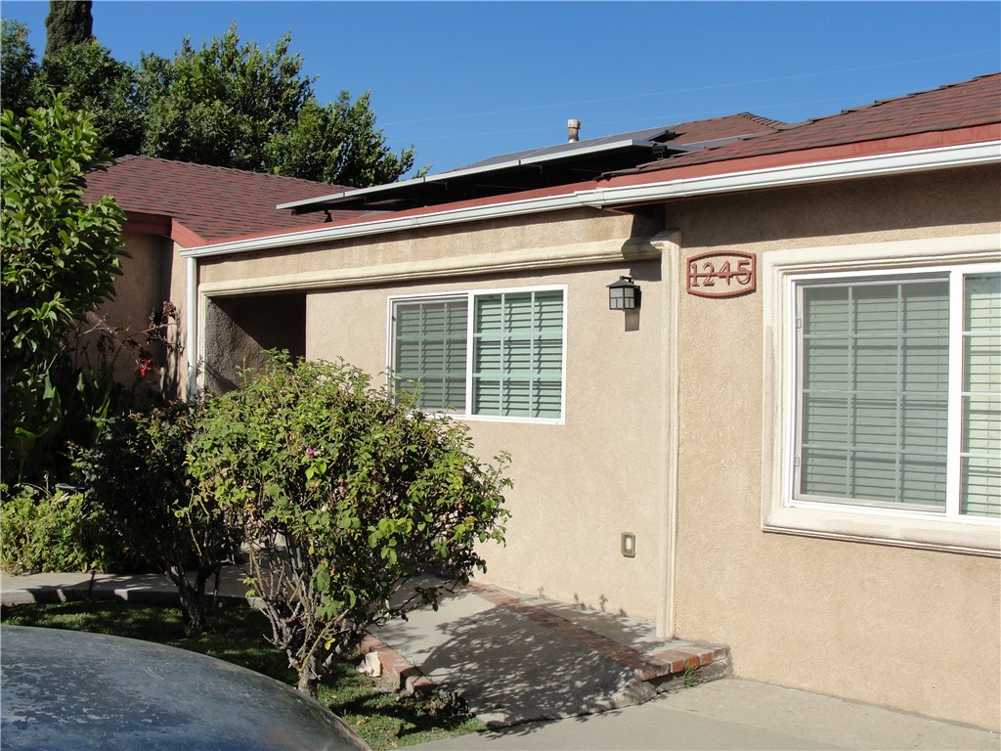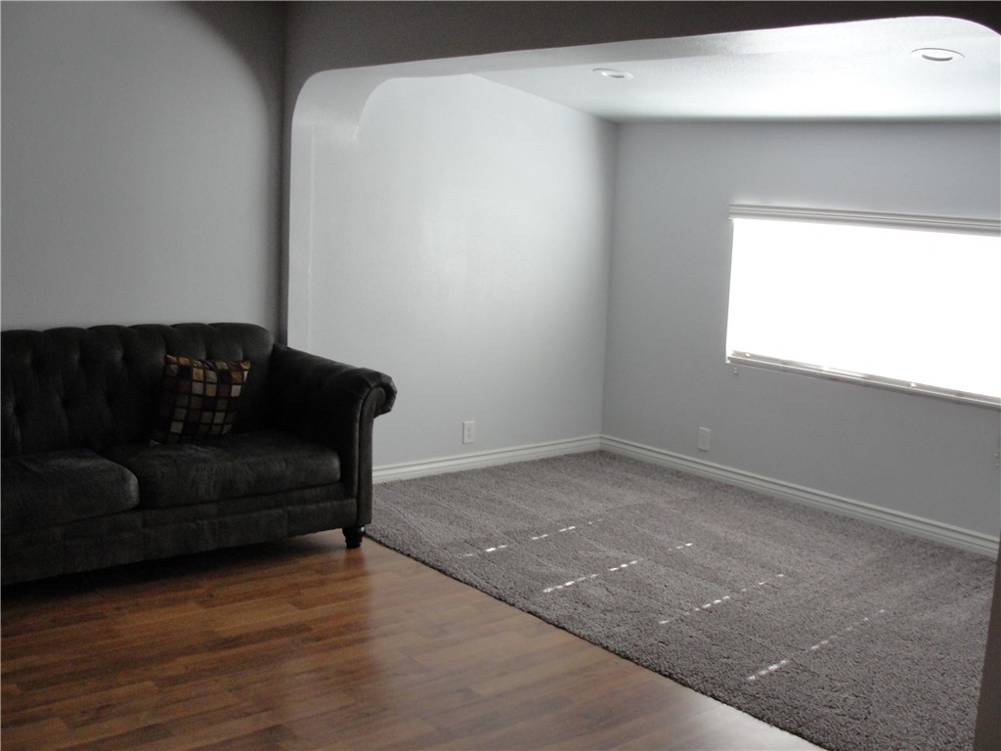#IV22177926
Extremely cute SFR with large lot. Assessor shows 3BR, but property actually has 5 (Garage converted to BR 4 and 5 prior to current owners purchase). Property is an entertainer's delight with brick paved back patio with Alumawood covering. Huge Built in 8 burner BBQ area with granite counters and electrical outlets for watching TV outdoors. BBQ area also has 2 built in refrigerators, an outdoor microwave and a built in beverage center. Property has 2 additional outbuildings (his/hers). Owner used one as an enormous outdoor pantry and stocked the many shelves. Husband used the other as his tool shed. 5 good sized bedrooms and 1.5 baths. Property also includes solar panels (paid off) to reduce the electric bills. Laminate wood flooring in main living/dining/hallway. New carpet just installed in all 5 BR's. New paint in living/dining area. Dual pane windows. Upgraded electrical throughout house with 220 amp electric panel. Tankless Water heater RV Parking available or space for those extra cars/toys with direct access to rear yard. ow maintenance landscaping in front yard with sprinklers. Rear yard is a kids paradise with plenty of cement to ride bikes, scooters or skates. Fully fenced rear yard with two tone vinyl fencing. Too many items to list including the granite counters in kitchen and YES, the Samsung stainless steel kitchen appliances will be included. Mature fruit trees also included. Come see this house. You won't be disappointed. Available for viewing on 8/20/22.
| Property Id | 369571520 |
| Price | $ 484,900.00 |
| Property Size | 8510 Sq Ft |
| Bedrooms | 5 |
| Bathrooms | 1 |
| Available From | 20th of August 2022 |
| Status | Active |
| Type | Single Family Residence |
| Year Built | 1948 |
| Garages | 0 |
| Roof | Asbestos Shingle |
| County | San Bernardino |
Location Information
| County: | San Bernardino |
| Community: | Curbs,Gutters,Street Lights |
| MLS Area: | 274 - San Bernardino |
| Directions: | From 215 fwy, exit Baseline and go East. Turn North on Windsor Rd, East on Roxbury Dr. |
Interior Features
| Common Walls: | No Common Walls |
| Rooms: | All Bedrooms Down,Kitchen,Living Room,Main Floor Bedroom |
| Eating Area: | Dining Room |
| Has Fireplace: | 0 |
| Heating: | Central |
| Windows/Doors Description: | |
| Interior: | |
| Fireplace Description: | None |
| Cooling: | Central Air |
| Floors: | Carpet,Laminate |
| Laundry: | Gas & Electric Dryer Hookup,Outside |
| Appliances: | Disposal,Gas Range |
Exterior Features
| Style: | |
| Stories: | 1 |
| Is New Construction: | 0 |
| Exterior: | |
| Roof: | Asbestos Shingle |
| Water Source: | Public |
| Septic or Sewer: | Public Sewer |
| Utilities: | Cable Available,Electricity Connected,Natural Gas Connected,Phone Available,Sewer Connected,Water Connected |
| Security Features: | Carbon Monoxide Detector(s),Smoke Detector(s) |
| Parking Description: | |
| Fencing: | |
| Patio / Deck Description: | Brick,Covered,Patio Open,Slab |
| Pool Description: | None |
| Exposure Faces: |
School
| School District: | San Bernardino City Unified |
| Elementary School: | |
| High School: | |
| Jr. High School: |
Additional details
| HOA Fee: | 0.00 |
| HOA Frequency: | |
| HOA Includes: | |
| APN: | 0147143070000 |
| WalkScore: | |
| VirtualTourURLBranded: |
Listing courtesy of ANDREW ACEVES from UNITED REALTY GROUP
Based on information from California Regional Multiple Listing Service, Inc. as of 2024-09-19 at 10:30 pm. This information is for your personal, non-commercial use and may not be used for any purpose other than to identify prospective properties you may be interested in purchasing. Display of MLS data is usually deemed reliable but is NOT guaranteed accurate by the MLS. Buyers are responsible for verifying the accuracy of all information and should investigate the data themselves or retain appropriate professionals. Information from sources other than the Listing Agent may have been included in the MLS data. Unless otherwise specified in writing, Broker/Agent has not and will not verify any information obtained from other sources. The Broker/Agent providing the information contained herein may or may not have been the Listing and/or Selling Agent.
