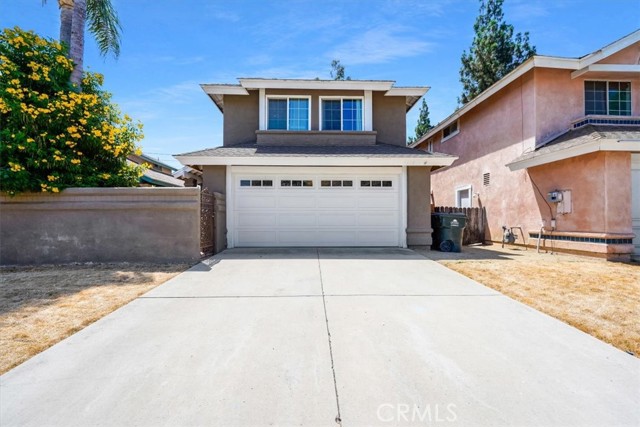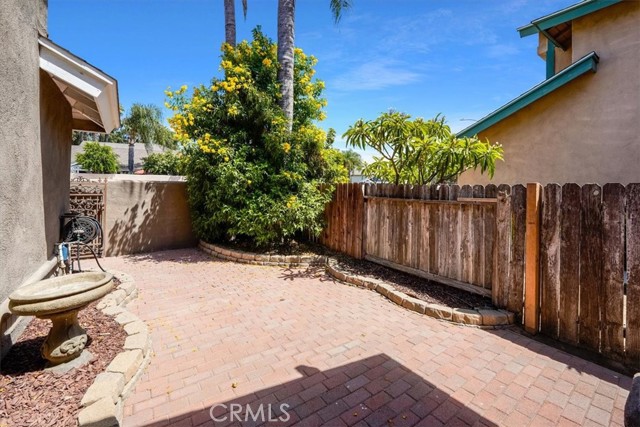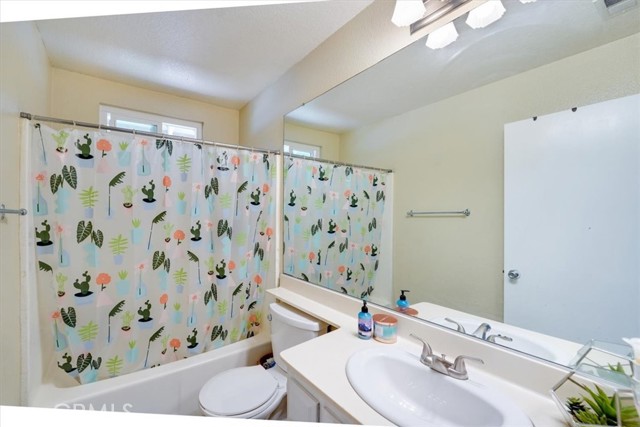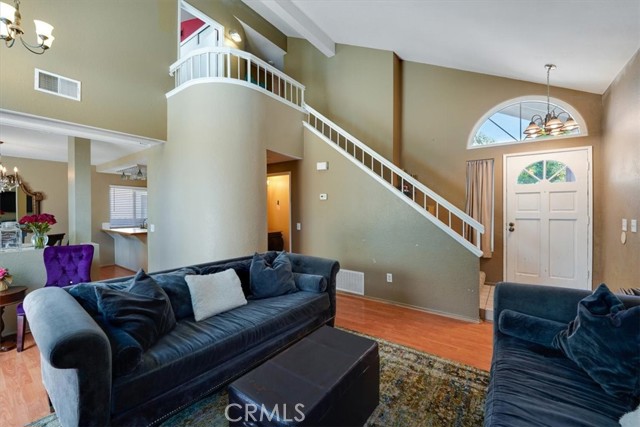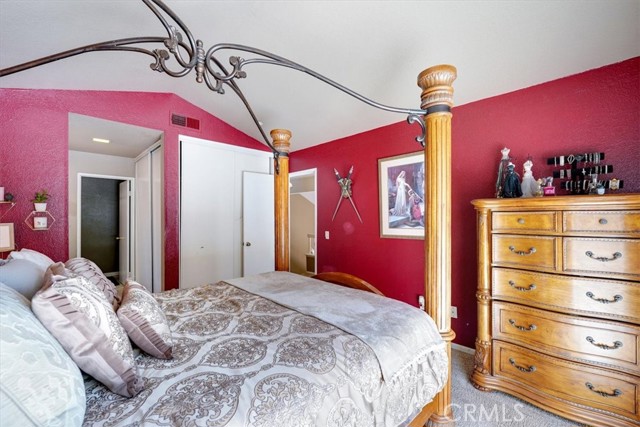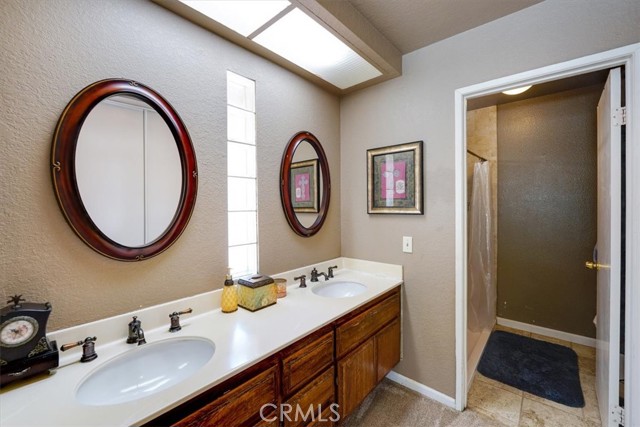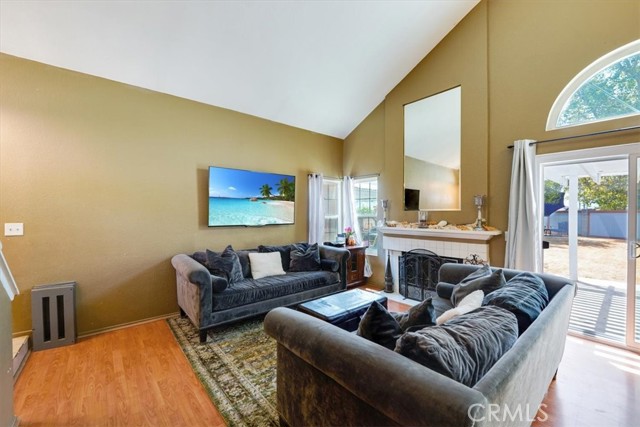#CV22171173
Welcome to the highly sought out Creekside Community! This lovely home features three bedrooms, two full bathrooms upstairs and a half bathroom downstairs. The location of this home is absolutely prime, located across the street from the lake. A spacious driveway welcomes you as you enter the private courtyard. Upon entering the home you are greeted with vaulted ceilings and a cozy fireplace. An abundance of natural light enters the home through large windows and two sliding glass doors leading you to your spacious patio area and backyard. The backyard is quite impressive! The living room and dining area offer just the right amount of openness to the kitchen. There is direct access to the two car garage from the kitchen area. Upstairs you will find a primary suite that opens up to an ample sized balcony that overlooks your backyard. There are two additional bedrooms down the hall. The amenities in this community are truly incredible! From two pools, tennis courts, BBQ areas, walking trails, and dog parks, this community is truly one of a kind. This commuter friendly location is conveniently located near the 60, 10, and 15 freeways and not to mention the Ontario International Airport! Tons of restaurants and shopping, schools and parks are located just a few miles away. Don�t miss out on this one!
| Property Id | 369569559 |
| Price | $ 610,000.00 |
| Property Size | 4800 Sq Ft |
| Bedrooms | 3 |
| Bathrooms | 2 |
| Available From | 11th of August 2022 |
| Status | Active |
| Type | Single Family Residence |
| Year Built | 1986 |
| Garages | 2 |
| Roof | |
| County | San Bernardino |
Location Information
| County: | San Bernardino |
| Community: | Sidewalks,Street Lights,Urban |
| MLS Area: | 686 - Ontario |
| Directions: | West Haven Ave and North East Riverside Dr |
Interior Features
| Common Walls: | No Common Walls |
| Rooms: | All Bedrooms Up,Family Room,Jack & Jill,Kitchen,Living Room,Master Bathroom,Master Bedroom |
| Eating Area: | Breakfast Counter / Bar,In Family Room |
| Has Fireplace: | 1 |
| Heating: | Central |
| Windows/Doors Description: | |
| Interior: | Balcony,Cathedral Ceiling(s),Ceiling Fan(s) |
| Fireplace Description: | Family Room |
| Cooling: | Central Air |
| Floors: | Carpet,Tile,Vinyl |
| Laundry: | In Garage |
| Appliances: | Dishwasher,Gas Oven,Microwave |
Exterior Features
| Style: | Traditional |
| Stories: | 2 |
| Is New Construction: | 0 |
| Exterior: | |
| Roof: | |
| Water Source: | Public |
| Septic or Sewer: | Public Sewer |
| Utilities: | Electricity Connected,Natural Gas Connected,Sewer Connected |
| Security Features: | |
| Parking Description: | Driveway |
| Fencing: | Wood |
| Patio / Deck Description: | Deck |
| Pool Description: | None |
| Exposure Faces: |
School
| School District: | Chaffey Joint Union High |
| Elementary School: | Creek View |
| High School: | Colony |
| Jr. High School: | CREVIE |
Additional details
| HOA Fee: | 83.00 |
| HOA Frequency: | Monthly |
| HOA Includes: | Pool,Spa/Hot Tub,Playground |
| APN: | 1083272050000 |
| WalkScore: | |
| VirtualTourURLBranded: |
Listing courtesy of LAURA DANDOY from RE/MAX RESOURCES
Based on information from California Regional Multiple Listing Service, Inc. as of 2024-09-19 at 10:30 pm. This information is for your personal, non-commercial use and may not be used for any purpose other than to identify prospective properties you may be interested in purchasing. Display of MLS data is usually deemed reliable but is NOT guaranteed accurate by the MLS. Buyers are responsible for verifying the accuracy of all information and should investigate the data themselves or retain appropriate professionals. Information from sources other than the Listing Agent may have been included in the MLS data. Unless otherwise specified in writing, Broker/Agent has not and will not verify any information obtained from other sources. The Broker/Agent providing the information contained herein may or may not have been the Listing and/or Selling Agent.
