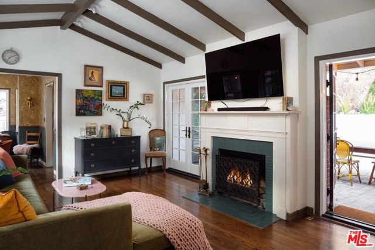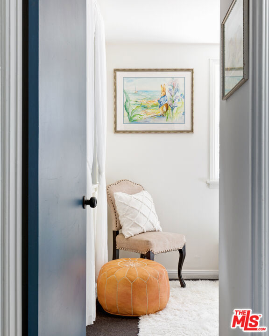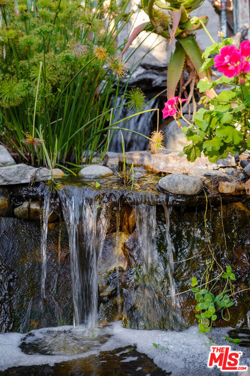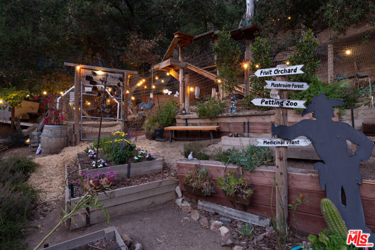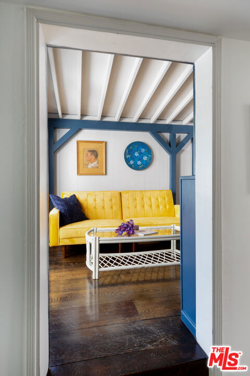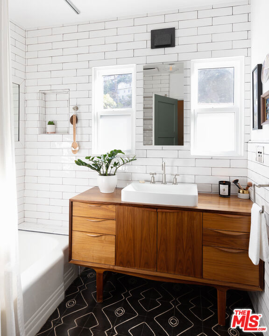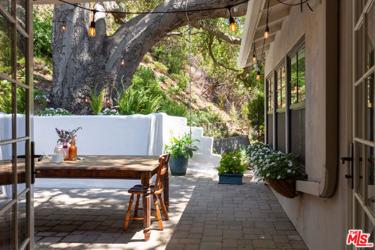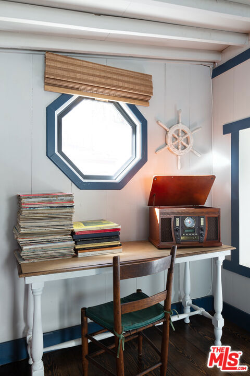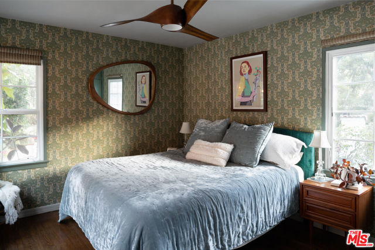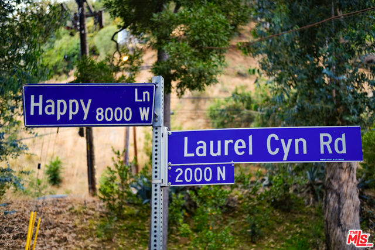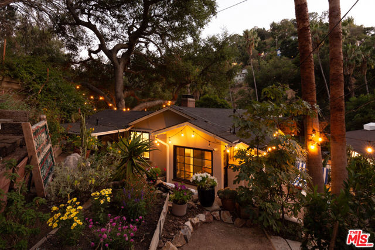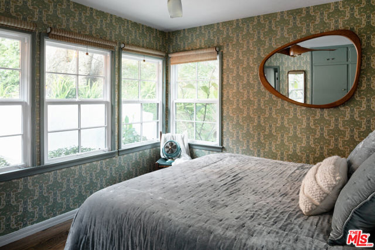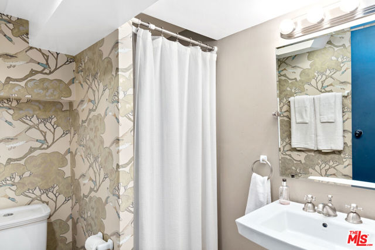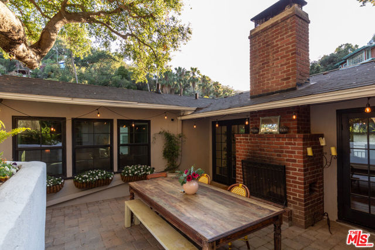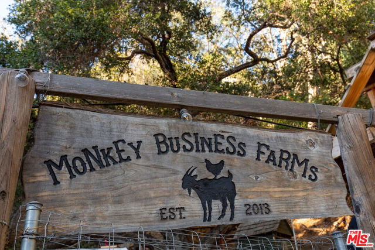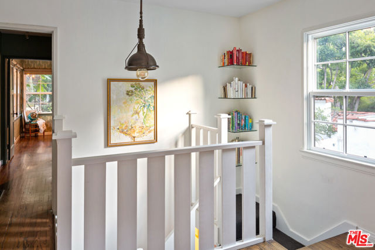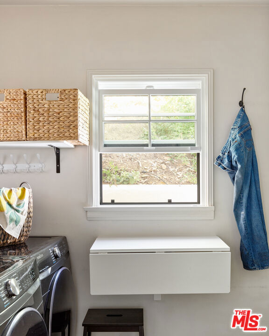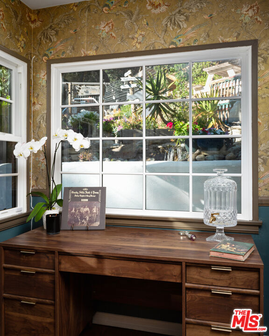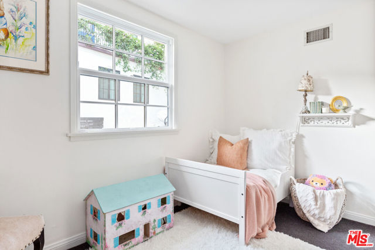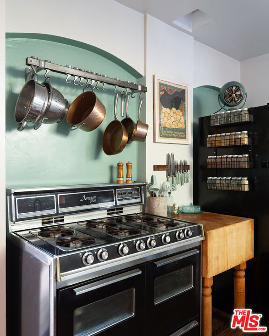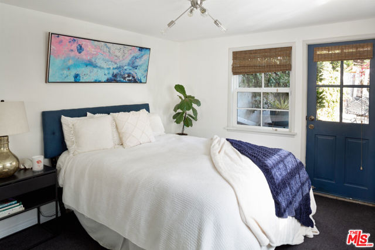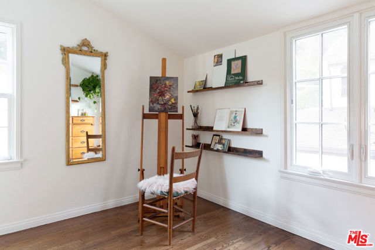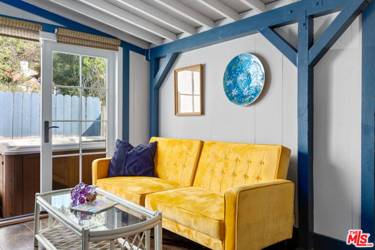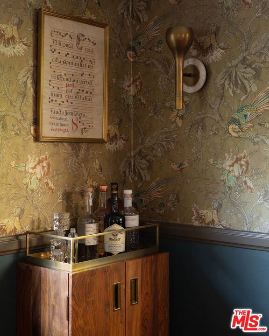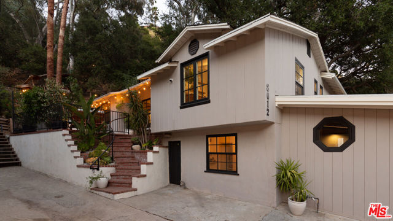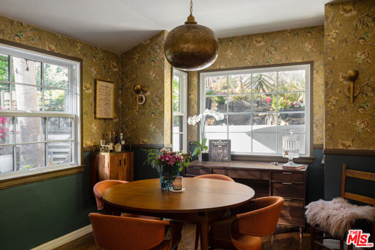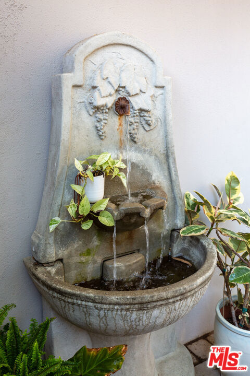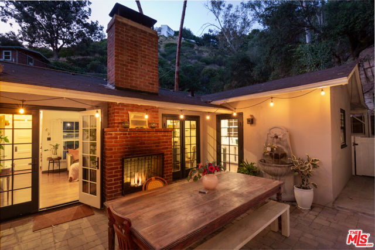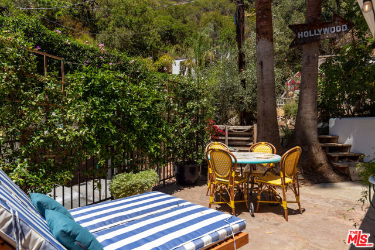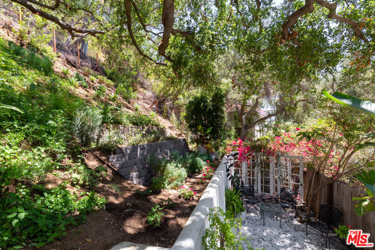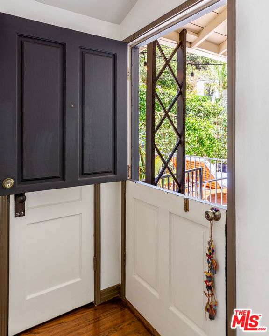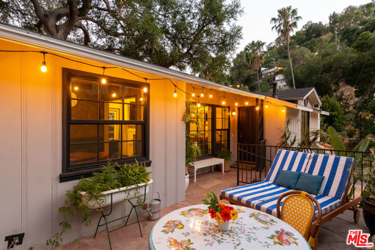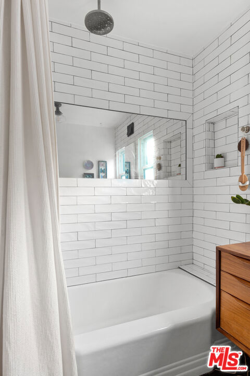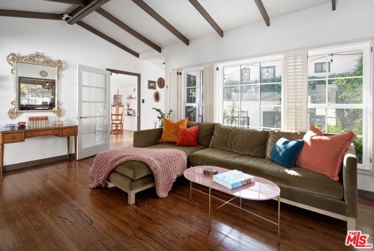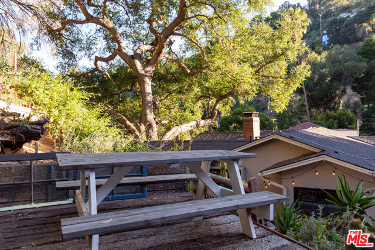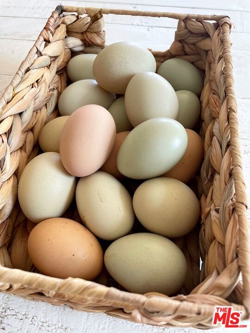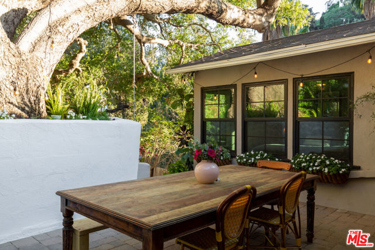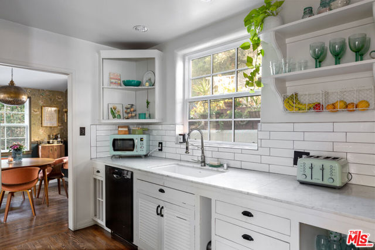#22188675
Just steps away from Love Street is the more secluded gem of Laurel Canyon known as Happy Lane. This charming 1940's home is in the heart of Los Angeles music history and within the award-winning Wonderland School District. Happy Lane is a rare sprawling departure from city life. This 3 bed, 2 bath home is Smart Home enabled and includes an updated kitchen with vintage touches, light-filled office space, all new Milgard windows and doors, laundry room/walk-in pantry, and den. Complete with hardwood floors, beamed ceilings, designer wallpaper, outdoor hot tub, and curated vintage fixtures, this home is bursting at the seams with character. Open the double French doors and entertain under the 150-year-old California Oak, where you'll enjoy twinkling bistro lights, a calming fountain, and the glow of your outdoor fireplace. Take advantage of the endless outdoor spaces to grow your own food, soak up the sun, dine al fresco, or relish in the 360-degree views of the surrounding hills. With 2 designated spaces and an abundance of street parking, this home is perfect to entertain guests. Just a stone's throw away is the Laurel Canyon Country Store and the famous Pace Restaurant. The most unique aspect of Happy Lane is the adjacent urban farmstead, complete with your very own farm animals! The entire property is full of Laurel Canyon soul, promoting serene living and inspiration for all of those that step foot through its doors.
| Property Id | 369568578 |
| Price | $ 1,899,000.00 |
| Property Size | 6450 Sq Ft |
| Bedrooms | 3 |
| Bathrooms | 2 |
| Available From | 11th of August 2022 |
| Status | Active |
| Type | Single Family Residence |
| Year Built | 1947 |
| Garages | 0 |
| Roof | Shingle |
| County | Los Angeles |
Location Information
| County: | Los Angeles |
| Community: | |
| MLS Area: | C03 - Sunset Strip - Hollywood Hills West |
| Directions: | Laurel Canyon Blvd to Laurel Canyon Rd. Turn right at Happy Lane. |
Interior Features
| Common Walls: | No Common Walls |
| Rooms: | Den,Living Room,Master Bathroom,Walk-In Pantry,Wine Cellar,Family Room |
| Eating Area: | |
| Has Fireplace: | 1 |
| Heating: | Central |
| Windows/Doors Description: | French/Mullioned |
| Interior: | Ceiling Fan(s) |
| Fireplace Description: | Two Way,Wood Burning,Patio,Living Room |
| Cooling: | Central Air |
| Floors: | Wood,Carpet |
| Laundry: | Washer Included,Dryer Included,Inside |
| Appliances: | Dishwasher,Disposal,Microwave,Refrigerator |
Exterior Features
| Style: | Craftsman |
| Stories: | 2 |
| Is New Construction: | 0 |
| Exterior: | |
| Roof: | Shingle |
| Water Source: | |
| Septic or Sewer: | Other |
| Utilities: | |
| Security Features: | 24 Hour Security,Carbon Monoxide Detector(s) |
| Parking Description: | Driveway,Uncovered |
| Fencing: | Goat Type,Wire,Wood |
| Patio / Deck Description: | |
| Pool Description: | None |
| Exposure Faces: |
School
| School District: | |
| Elementary School: | |
| High School: | |
| Jr. High School: |
Additional details
| HOA Fee: | |
| HOA Frequency: | |
| HOA Includes: | |
| APN: | 5569037017 |
| WalkScore: | |
| VirtualTourURLBranded: |
Listing courtesy of NICHOLAS SAREMI from CORCORAN GLOBAL LIVING
Based on information from California Regional Multiple Listing Service, Inc. as of 2024-09-22 at 10:30 pm. This information is for your personal, non-commercial use and may not be used for any purpose other than to identify prospective properties you may be interested in purchasing. Display of MLS data is usually deemed reliable but is NOT guaranteed accurate by the MLS. Buyers are responsible for verifying the accuracy of all information and should investigate the data themselves or retain appropriate professionals. Information from sources other than the Listing Agent may have been included in the MLS data. Unless otherwise specified in writing, Broker/Agent has not and will not verify any information obtained from other sources. The Broker/Agent providing the information contained herein may or may not have been the Listing and/or Selling Agent.
