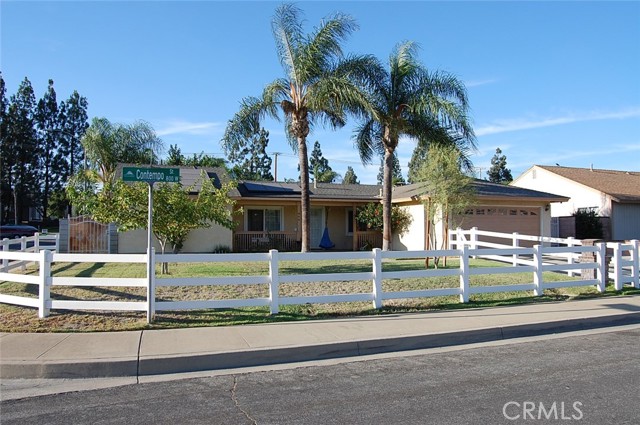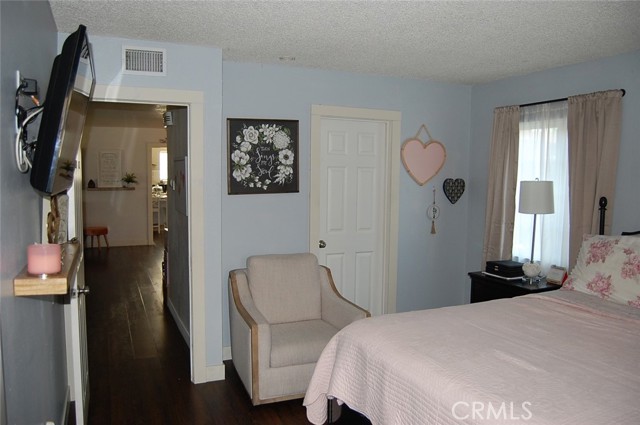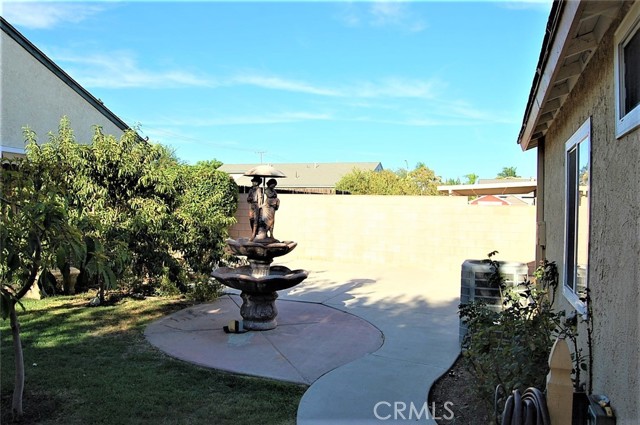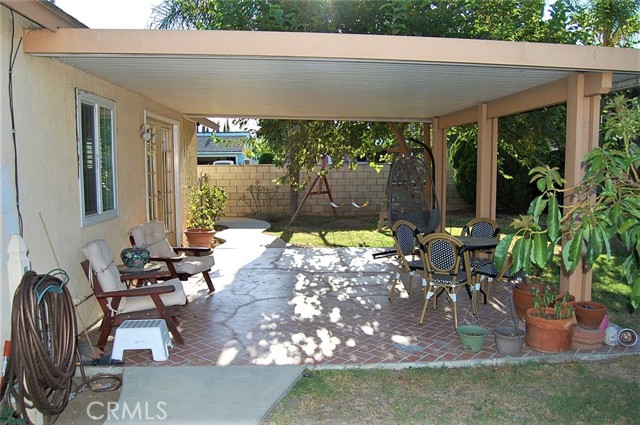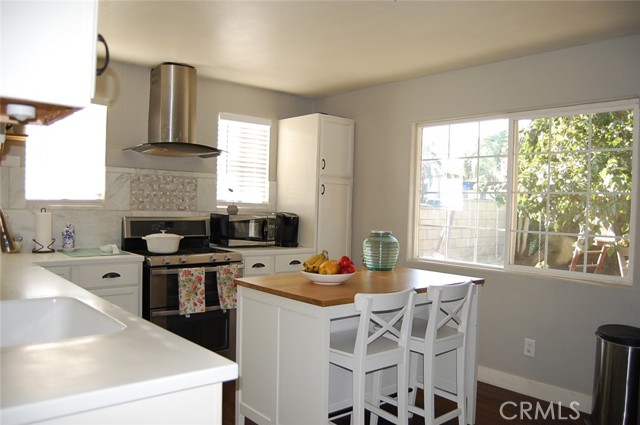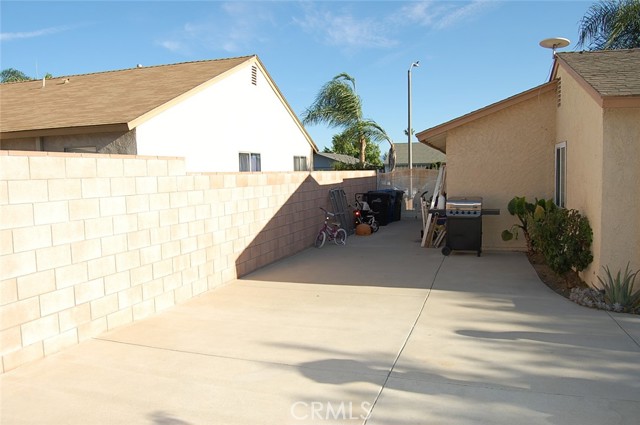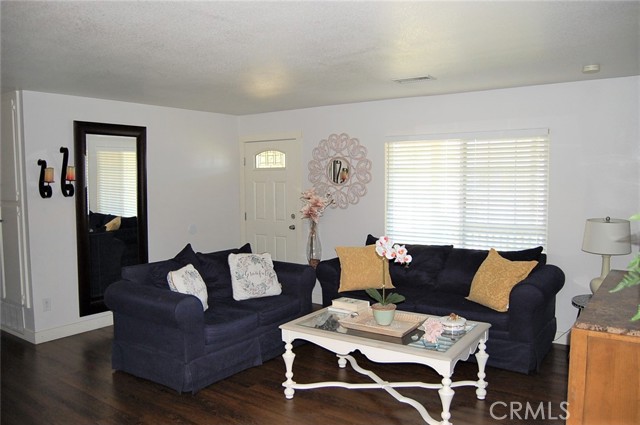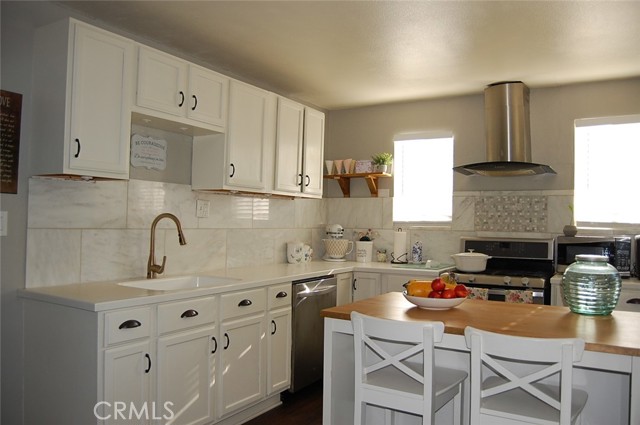#OC22177588
Absolutely gorgeous home located in the beautiful City of Ontario. Nicely upgraded & remodeled, this expanded single-story, three bedrooms, two bath property has spacious living room and dining area with ample room for large dining table. The open floor plan allows for easy entertaining from the remodeled kitchen with acrylic countertops, kitchen island bar, plenty of cupboard space, newer cabinets with under-cabinet lighting. Prime Vinyl Wood Floors throughout. New AC unit with newer furnace system. Remodeled bathrooms with granite counters. Master has expanded retreat area and large walk-in closet. Amazing backyard with fruit trees including peach (yielding 150 peaches per year), apple, satsuma (mandarin orange), lemon, fig and avocado. Along with a covered patio & plenty of room for kids to play or for entertaining. Expanded driveway through side-gate access for additional autos, boat/jet-ski trailer parking. Powered by energy efficient leased solar panels. Huge fenced front yard with green lawn and a front porch deck to relax. Just a couple of miles away from great shopping, entertainment & local eateries including the newly renovated Montclair Place & also a few freeway exits from Ontario Mills Outlets & Whispering Lakes Golf Course. This home is a must-see!
| Property Id | 369568122 |
| Price | $ 664,800.00 |
| Property Size | 7700 Sq Ft |
| Bedrooms | 3 |
| Bathrooms | 2 |
| Available From | 11th of August 2022 |
| Status | Active |
| Type | Single Family Residence |
| Year Built | 1977 |
| Garages | 2 |
| Roof | |
| County | San Bernardino |
Location Information
| County: | San Bernardino |
| Community: | Curbs,Sidewalks |
| MLS Area: | 686 - Ontario |
| Directions: | Phillips Street to S Boulder Ave to Contempo Street |
Interior Features
| Common Walls: | No Common Walls |
| Rooms: | All Bedrooms Down,Kitchen,Living Room,Main Floor Bedroom,Main Floor Master Bedroom |
| Eating Area: | |
| Has Fireplace: | 0 |
| Heating: | Central |
| Windows/Doors Description: | |
| Interior: | |
| Fireplace Description: | None |
| Cooling: | Central Air |
| Floors: | Vinyl,Wood |
| Laundry: | In Garage |
| Appliances: |
Exterior Features
| Style: | |
| Stories: | 1 |
| Is New Construction: | 0 |
| Exterior: | |
| Roof: | |
| Water Source: | Public |
| Septic or Sewer: | Public Sewer |
| Utilities: | |
| Security Features: | |
| Parking Description: | |
| Fencing: | |
| Patio / Deck Description: | |
| Pool Description: | None |
| Exposure Faces: |
School
| School District: | Ontario-Montclair |
| Elementary School: | Vista Grande |
| High School: | Ontario |
| Jr. High School: | VISGRA |
Additional details
| HOA Fee: | 0.00 |
| HOA Frequency: | |
| HOA Includes: | |
| APN: | 1011563090000 |
| WalkScore: | |
| VirtualTourURLBranded: |
Listing courtesy of HAROLD CROOK from PARK PLACE REAL ESTATE COMPAN
Based on information from California Regional Multiple Listing Service, Inc. as of 2024-09-19 at 10:30 pm. This information is for your personal, non-commercial use and may not be used for any purpose other than to identify prospective properties you may be interested in purchasing. Display of MLS data is usually deemed reliable but is NOT guaranteed accurate by the MLS. Buyers are responsible for verifying the accuracy of all information and should investigate the data themselves or retain appropriate professionals. Information from sources other than the Listing Agent may have been included in the MLS data. Unless otherwise specified in writing, Broker/Agent has not and will not verify any information obtained from other sources. The Broker/Agent providing the information contained herein may or may not have been the Listing and/or Selling Agent.
