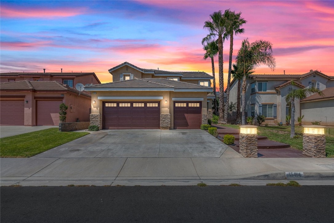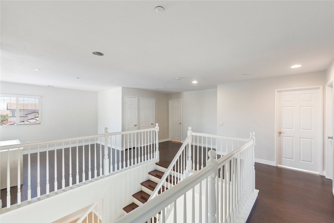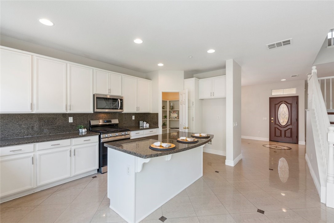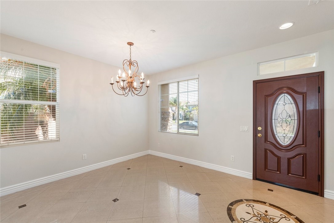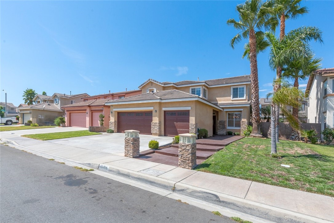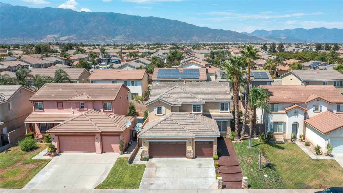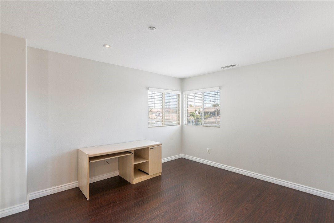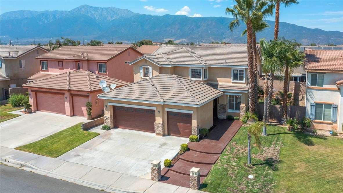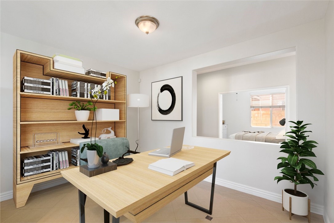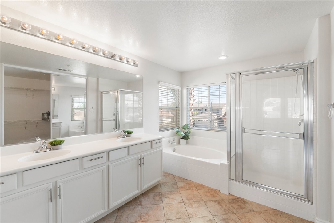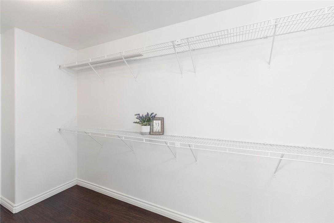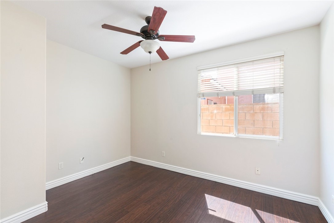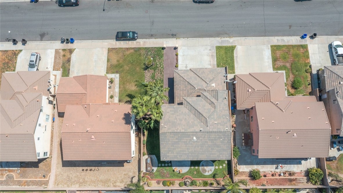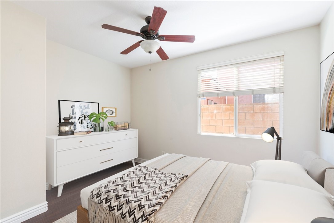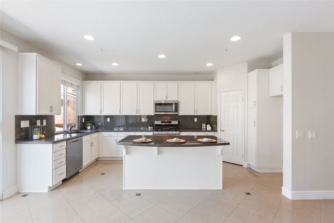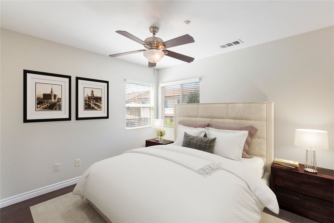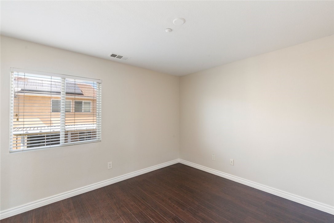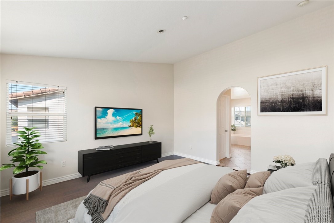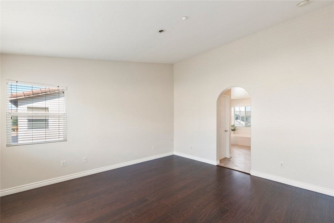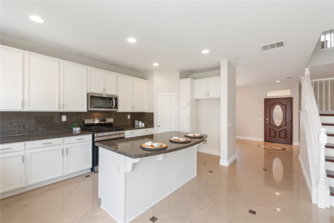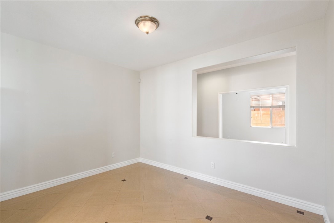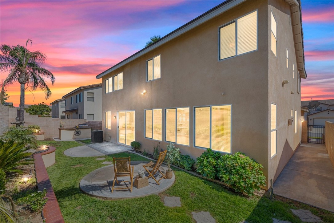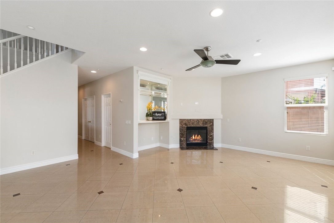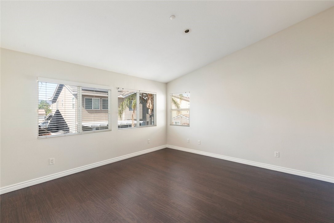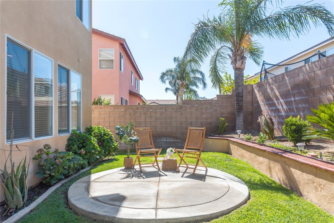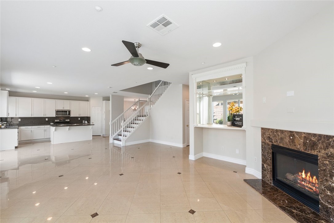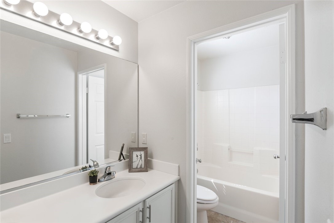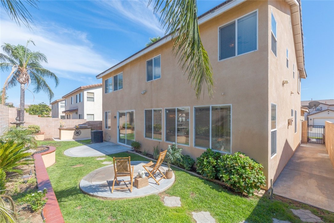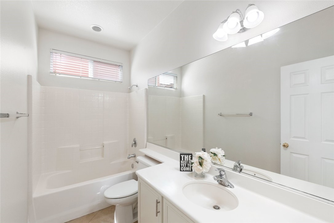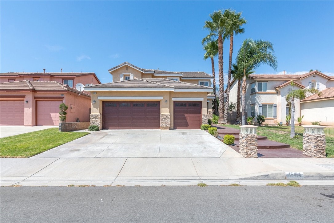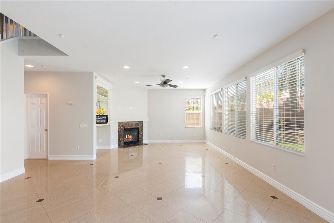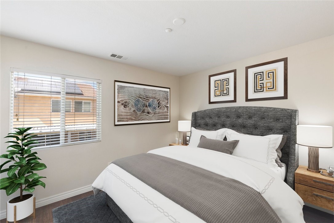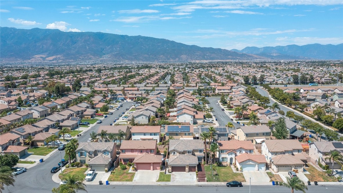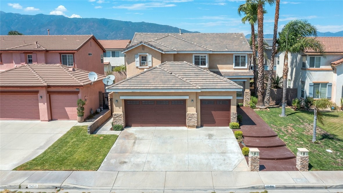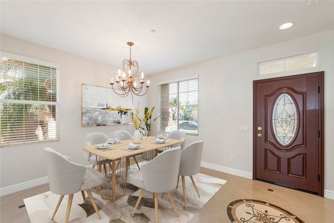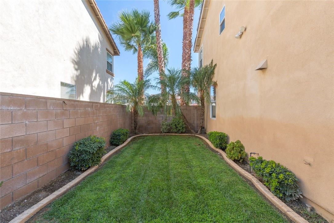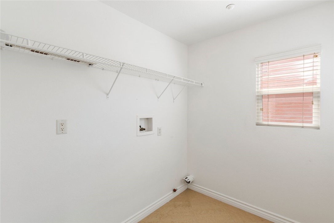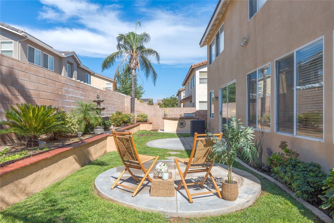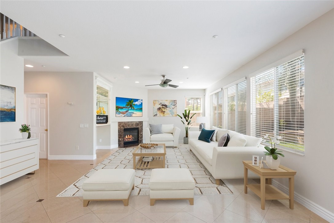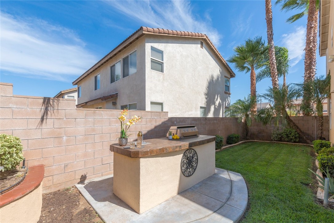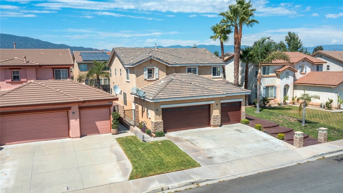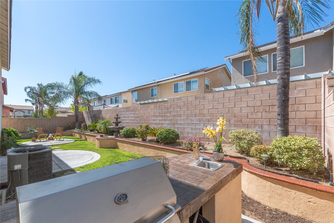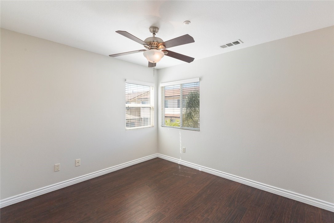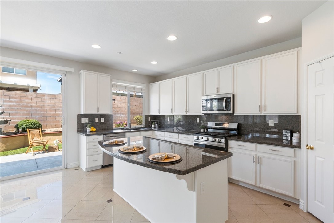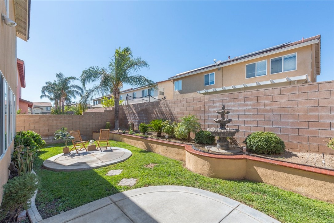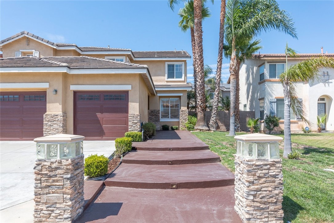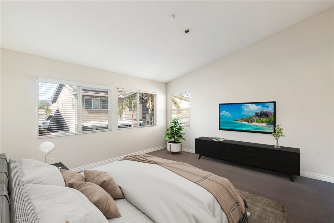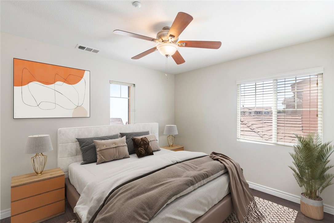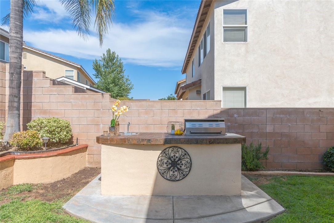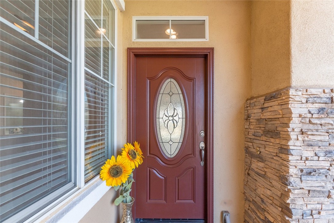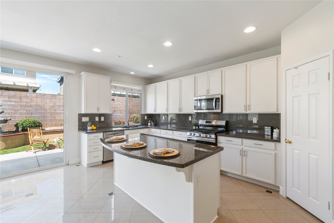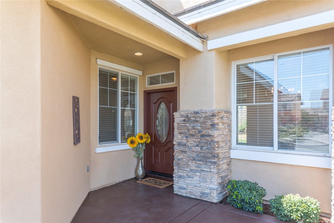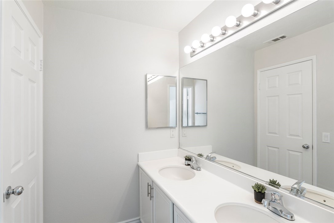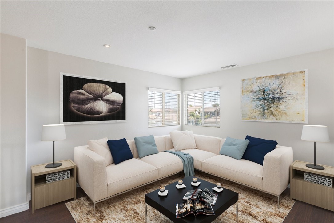#IG22175684
MOVE-IN READY | DOWNSTAIRS BED + FULL BATH | OPEN-CONCEPT | FRESHLY PAINTED THROUGHOUT | NO HOA | EASY COMMUTE | This OPEN-CONCEPT LIVING home shows clear pride of ownership in a beautiful, peaceful North Fontana neighborhood. LIVING/DINING: You'll love all the natural light that floods this home with tons of windows. Upon entry you'll love the gorgeous custom porcelain tile flooring, formal dining room and flex space for office or a separate living/sitting room. KITCHEN: The chef will love this LARGE OPEN KITCHEN with EXPANSIVE GRANITE countertops and LARGE ISLAND with breakfast seating. New STAINLESS STEEL APPLIANCES include a gas range, dishwasher, and microwave! A DEEP DOUBLE SINK, beautiful GRANITE BACKSPLASH, recessed lighting and LARGE WALK-IN PANTRY as well as tons of storage and room for preparation! Add an informal table/chairs for an extra eating area if desired as plenty of space. FAMILY ROOM: The kitchen is adjacent OPEN CONCEPT to the LARGE FAMILY ROOM with it's lovely gas fireplace, built-in dry-bar/display area and EXPANSIVE WINDOWS bringing in tons of natural light. DOWNSTAIRS BED/BATH: Downstairs you'll find a bedroom and full bathroom - perfect for visitors, an office, or flex room. PRIMARY BEDROOM: Upstairs your Primary Bedroom has a SPACIOUS WALK-IN CLOSET and EN-SUITE FULL BATHROOM with DOUBLE-SINK VANITY, PRIVACY DOOR for the toilet room, DEEP SOAKING TUB and WALK-IN SHOWER. BEDROOM 3+4+5: You'll find 3 additional bedrooms upstairs as well as a 3RD FULL BATHROOM with double-vanity sinks and shower/tub. LOFT: This home has tons of space for relaxing with a large upstairs loft! PARKING: Lots of parking here with 3-car garage, wide driveway and street parking. BACKYARD: Sliding-door access to CUSTOM PATIOS as well as a BBQ ISLAND (BBQ is included) and in-island running water for great indoor/outdoor entertainment. A lovely side yard wraps around for a shaded getaway (or would be great for a garden, spa or doggy run too). A raised planting bed runs along the entire rear and tall block walls offer PRIVACY and no/low maintenance. MORE EXTRAS: FRESHLY PAINTED throughout interior including all doors and garage, recessed LED lighting, ceiling fans, wide baseboards, newer hot water heater. LOCATION! This home is truly close to everything including Ontario Mills, Victoria Gardens, parks, schools, tons of shopping and restaurants, and more. Easy commuting with access to 15/210/10 and Ontario Airport all just a few minutes away! Welcome home!
| Property Id | 369567230 |
| Price | $ 749,900.00 |
| Property Size | 5712 Sq Ft |
| Bedrooms | 5 |
| Bathrooms | 3 |
| Available From | 11th of August 2022 |
| Status | Active |
| Type | Single Family Residence |
| Year Built | 2003 |
| Garages | 3 |
| Roof | Spanish Tile |
| County | San Bernardino |
Location Information
| County: | San Bernardino |
| Community: | Park,Sidewalks,Street Lights |
| MLS Area: | 264 - Fontana |
| Directions: | East on Baseline > South on Orlando > West on Memphis Dr |
Interior Features
| Common Walls: | No Common Walls |
| Rooms: | Attic,Bonus Room,Family Room,Game Room,Great Room,Kitchen,Laundry,Living Room,Loft,Main Floor Bedroom,Master Bathroom,Master Bedroom,Master Suite,Multi-Level Bedroom,Office,Walk-In Closet,Walk-In Pantry |
| Eating Area: | Breakfast Counter / Bar,Family Kitchen,Dining Room,Separated |
| Has Fireplace: | 1 |
| Heating: | Central,Fireplace(s),Natural Gas |
| Windows/Doors Description: | BlindsMirror Closet Door(s),Sliding Doors |
| Interior: | Built-in Features,Ceiling Fan(s),Dry Bar,Granite Counters,Pantry,Recessed Lighting |
| Fireplace Description: | Family Room,Gas |
| Cooling: | Central Air |
| Floors: | Laminate,Tile |
| Laundry: | Gas Dryer Hookup,Individual Room,Inside,Upper Level,Washer Hookup |
| Appliances: | 6 Burner Stove,Barbecue,Dishwasher,Gas Oven,Gas Range,Gas Water Heater,Microwave,Water Heater |
Exterior Features
| Style: | |
| Stories: | 2 |
| Is New Construction: | 0 |
| Exterior: | Barbecue Private |
| Roof: | Spanish Tile |
| Water Source: | Public |
| Septic or Sewer: | Public Sewer |
| Utilities: | Electricity Connected,Natural Gas Connected,Sewer Connected,Water Connected |
| Security Features: | Carbon Monoxide Detector(s),Fire Sprinkler System,Smoke Detector(s) |
| Parking Description: | Garage,Garage Faces Front,Garage - Three Door |
| Fencing: | Block,Excellent Condition |
| Patio / Deck Description: | Concrete,Patio |
| Pool Description: | None |
| Exposure Faces: |
School
| School District: | Fontana Unified |
| Elementary School: | Hemlock |
| High School: | Summit |
| Jr. High School: | HEMLOC |
Additional details
| HOA Fee: | |
| HOA Frequency: | |
| HOA Includes: | |
| APN: | 1110191540000 |
| WalkScore: | |
| VirtualTourURLBranded: | http://www.viewshoot.com/tour/15414MemphisDrive_Fontana_CA_92336_900_283298.html |
Listing courtesy of KELLY MCLAREN from KELLER WILLIAMS REALTY
Based on information from California Regional Multiple Listing Service, Inc. as of 2024-11-23 at 10:30 pm. This information is for your personal, non-commercial use and may not be used for any purpose other than to identify prospective properties you may be interested in purchasing. Display of MLS data is usually deemed reliable but is NOT guaranteed accurate by the MLS. Buyers are responsible for verifying the accuracy of all information and should investigate the data themselves or retain appropriate professionals. Information from sources other than the Listing Agent may have been included in the MLS data. Unless otherwise specified in writing, Broker/Agent has not and will not verify any information obtained from other sources. The Broker/Agent providing the information contained herein may or may not have been the Listing and/or Selling Agent.
