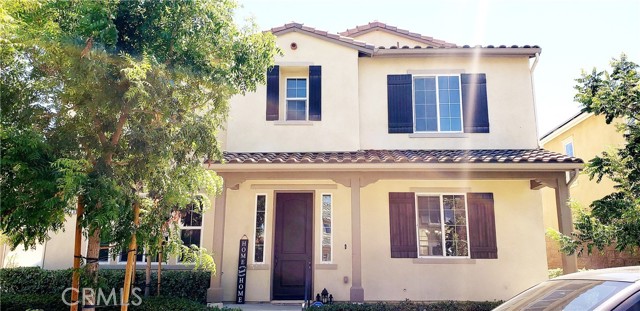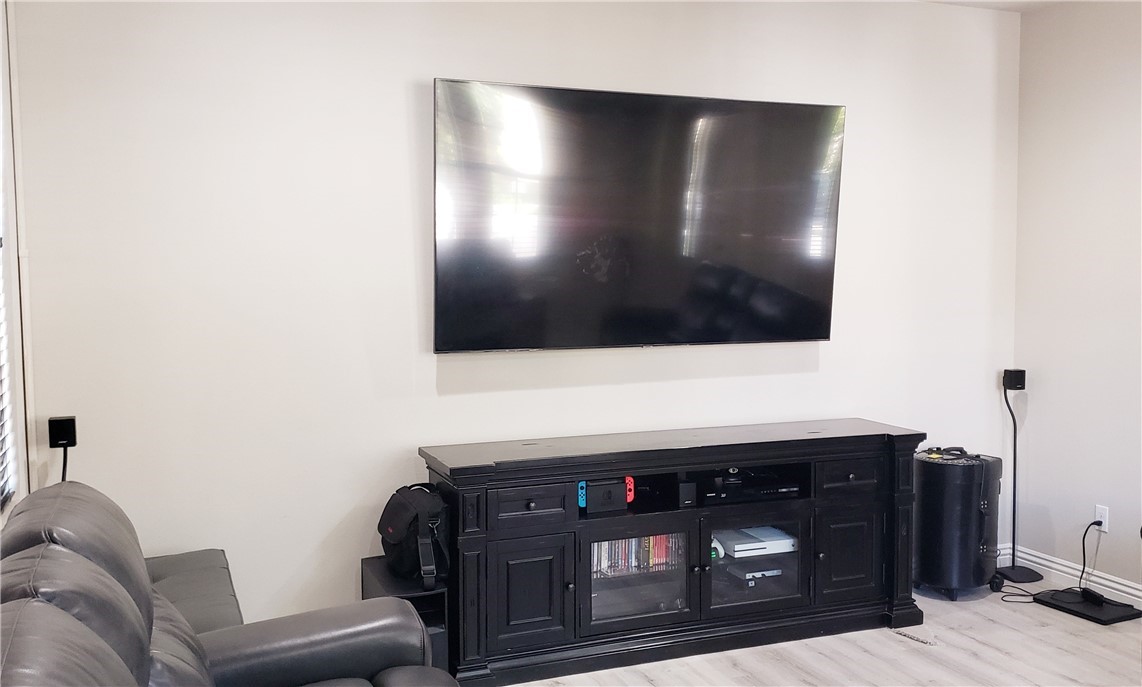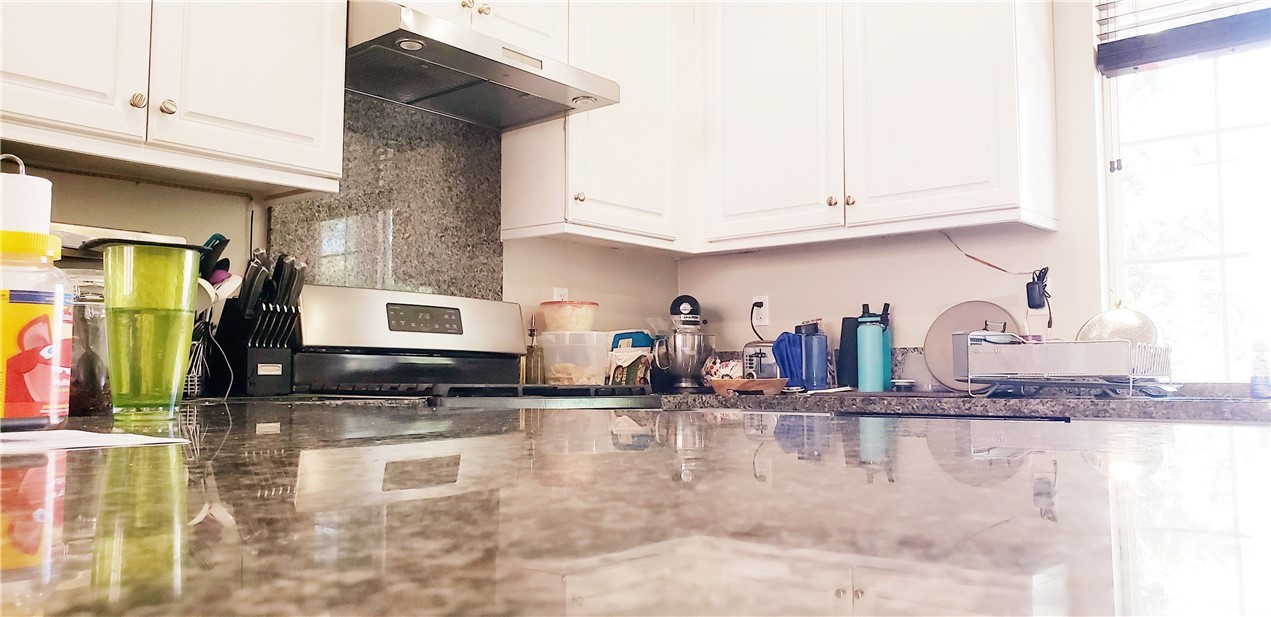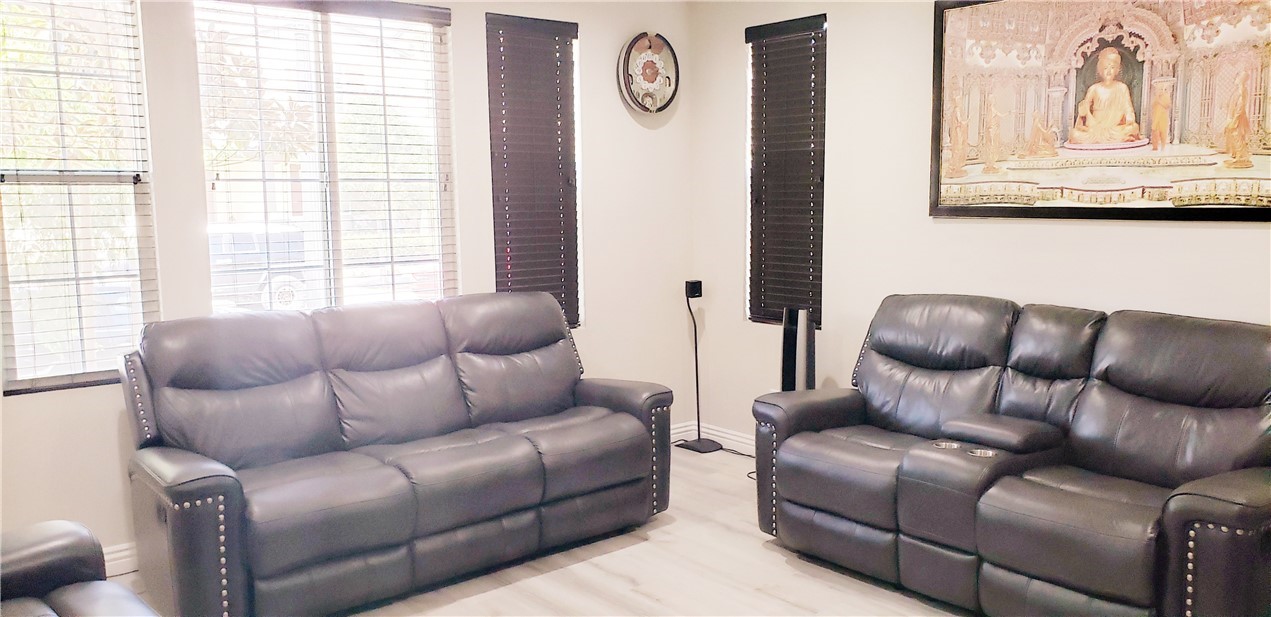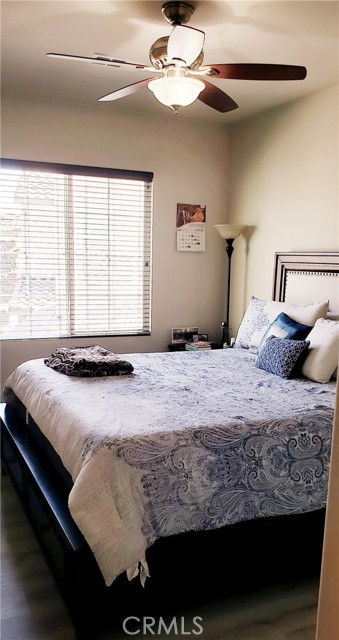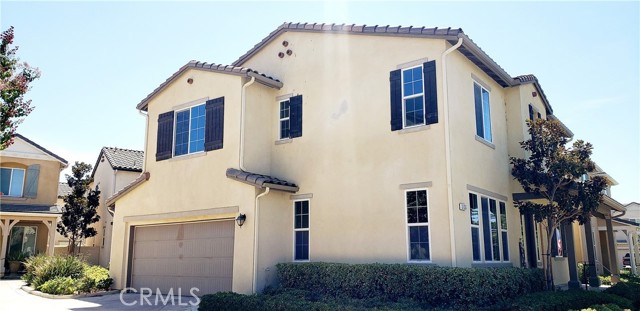#CV22177409
*** HUGE, HUGE, PRICE REDUCTION *** VERY MOTIVATED SELLER*** This Beautiful, Turnkey Home is located in the Newly Built, Highly sought out Community of Ontario Ranch. The home boasts a very modern interior with natural light and generous living spaces with NEW Flooring recently upgraded. A large Kitchen, Equipped with Granite Countertops and Custom Cabinetry. The lower level has a Guest bathroom and direct access from the 2 Car Garage. Upstairs you will find 4, Very Spacious Bedrooms, all Equipped with Ceiling Fans, Two Bathrooms as well as the Laundry Room. The Master Bedroom boasts an Oversized Shower, Large Bathtub along with a Huge Walk In Closet. ADT Alarm System is connected. The home is also Solar Panel Equipped for your the Hot Summers and to charge any vehicles.. The Park Place HOA Modern Luxury Amenities include a Huge Clubhouse, Theatre, 24 Hour Fitness Gym, Catering Kitchen, Reading Room, Conference Rooms, BBQ and Picnic Areas, Pools, Basketball Courts, Playgrounds, Tennis Courts and a Dog Park. The Extra Large Celebration Park, North and South are conveniently located within 2 minutes of the Home and Park View Elementary School is conveniently located within a few minutes walking distance. This Home offers the Most Convenient Location and Amenities, for Your Family, and has excellent Access to Freeways, Shopping Centers and Restaurants and Entertainment. Schedule a Viewing TODAY!
| Property Id | 369566636 |
| Price | $ 735,000.00 |
| Property Size | 2946 Sq Ft |
| Bedrooms | 4 |
| Bathrooms | 2 |
| Available From | 11th of August 2022 |
| Status | Active |
| Type | Single Family Residence |
| Year Built | 2016 |
| Garages | 2 |
| Roof | Tile |
| County | San Bernardino |
Location Information
| County: | San Bernardino |
| Community: | Dog Park,Park,Sidewalks,Storm Drains,Street Lights |
| MLS Area: | 686 - Ontario |
| Directions: | From S. Archibald Ave, Go East on Merrill Ave, Right on McCleve Way E, Left on E. Chip Smith Way |
Interior Features
| Common Walls: | No Common Walls |
| Rooms: | All Bedrooms Up,Family Room,Formal Entry,Kitchen,Laundry,Living Room,Master Bathroom,Walk-In Closet |
| Eating Area: | Area,In Living Room |
| Has Fireplace: | 0 |
| Heating: | Central,ENERGY STAR Qualified Equipment,Forced Air |
| Windows/Doors Description: | |
| Interior: | Ceiling Fan(s),Granite Counters,Pantry,Recessed Lighting,Wired for Data |
| Fireplace Description: | None |
| Cooling: | Central Air,ENERGY STAR Qualified Equipment |
| Floors: | Laminate |
| Laundry: | Gas & Electric Dryer Hookup,Individual Room,Inside,Upper Level |
| Appliances: | Dishwasher,Gas Oven,Gas Range,Gas Water Heater,Range Hood |
Exterior Features
| Style: | Modern,Traditional |
| Stories: | 2 |
| Is New Construction: | 0 |
| Exterior: | |
| Roof: | Tile |
| Water Source: | Public |
| Septic or Sewer: | Public Sewer |
| Utilities: | Cable Available,Electricity Connected,Natural Gas Connected,Sewer Connected,Water Connected |
| Security Features: | Carbon Monoxide Detector(s),Smoke Detector(s),Wired for Alarm System |
| Parking Description: | Garage,Garage Faces Side,Garage - Single Door,Street |
| Fencing: | Block,Vinyl |
| Patio / Deck Description: | Front Porch |
| Pool Description: | Association |
| Exposure Faces: |
School
| School District: | Mountain View |
| Elementary School: | Parkview |
| High School: | Ontario |
| Jr. High School: | PARKVI |
Additional details
| HOA Fee: | 202.00 |
| HOA Frequency: | Monthly |
| HOA Includes: | Pool,Spa/Hot Tub,Barbecue,Playground,Dog Park,Tennis Court(s),Other Courts,Gym/Ex Room,Clubhouse,Recreation Room,Meeting Room |
| APN: | 1073212200000 |
| WalkScore: | |
| VirtualTourURLBranded: |
Listing courtesy of PRANAVKUMAR PATEL from EXP REALTY OF CALIFORNIA INC
Based on information from California Regional Multiple Listing Service, Inc. as of 2024-09-19 at 10:30 pm. This information is for your personal, non-commercial use and may not be used for any purpose other than to identify prospective properties you may be interested in purchasing. Display of MLS data is usually deemed reliable but is NOT guaranteed accurate by the MLS. Buyers are responsible for verifying the accuracy of all information and should investigate the data themselves or retain appropriate professionals. Information from sources other than the Listing Agent may have been included in the MLS data. Unless otherwise specified in writing, Broker/Agent has not and will not verify any information obtained from other sources. The Broker/Agent providing the information contained herein may or may not have been the Listing and/or Selling Agent.
