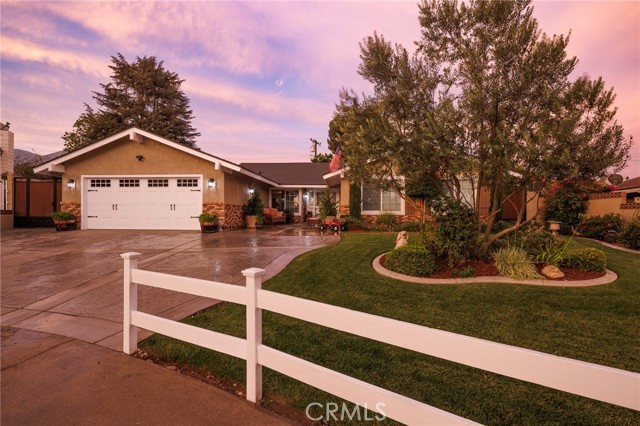#CV22176925
Two Homes on a LOT!!! Main house is a beautiful 4 bedroom 2 bath 2,000 sqft home fully renovated in 2017 with a detached 1,200 sqft 2 bed 2 bath ADU completed in 2021. This property was carefully laid out to maximize the nearly 13,000 square foot lot at the end of a tree-lined cul-de-sac in a highly desirable neighborhood in Upland. There is nothing on the market quite like this home. Beyond the custom 45 inch Dutch front door you will find the fully renovated home featuring raised ceilings, wainscoting, and a reimagined layout. Built-in appliances in the kitchen set in antique white cabinets maximize the functional space. The master suite features custom double door closets, sliding door access to the yard, a double vanity, and a large shower with Italian stone. The roof was replaced on the main house 7 years ago and every other aspect of the home upgraded in 2017. You will fall in love with the balance in this home and how the attention to detail can be found in each room! Completed just 1 year ago the 1,200 square foot 2 bed 2 bath detached ADU was built with exceptional care and intention. Both units have separate gas and electric meters. Starting with the framing built with 2x6 instead of the standard 2x4 leaving room for additional insulation. The ceilings stand 9 feet high with 8 foot doors throughout creating a very open feeling space. The ADU is laid out with 2 masters on opposite sides of the floorplan. Each bedroom has sliding door access to the yard with a small patio. From the kitchen you can access a secluded patio area with pavers behind the ADU. Landscaping has a timer system for the drip irrigation, block walls around the property have had been covered with stucco to complement the home, and 7 ft iron security gates have recently been installed. There really is too much to mention and must be seen to be appreciated.
| Property Id | 369566222 |
| Price | $ 1,395,000.00 |
| Property Size | 12907 Sq Ft |
| Bedrooms | 6 |
| Bathrooms | 4 |
| Available From | 11th of August 2022 |
| Status | Active |
| Type | Single Family Residence |
| Year Built | 1969 |
| Garages | 2 |
| Roof | Common Roof |
| County | San Bernardino |
Location Information
| County: | San Bernardino |
| Community: | Suburban |
| MLS Area: | 690 - Upland |
| Directions: | From 13th- North on Albright, Left on Purdue, Right on Butler |
Interior Features
| Common Walls: | No Common Walls |
| Rooms: | Master Suite,Two Masters |
| Eating Area: | Dining Room |
| Has Fireplace: | 1 |
| Heating: | Central |
| Windows/Doors Description: | |
| Interior: | Block Walls,Ceiling Fan(s),Chair Railings,Crown Molding,Recessed Lighting,Wainscoting |
| Fireplace Description: | Living Room |
| Cooling: | Central Air |
| Floors: | |
| Laundry: | In Closet |
| Appliances: | Dishwasher,Double Oven,Gas Cooktop |
Exterior Features
| Style: | Custom Built |
| Stories: | 1 |
| Is New Construction: | 0 |
| Exterior: | |
| Roof: | Common Roof |
| Water Source: | Public |
| Septic or Sewer: | Public Sewer |
| Utilities: | Electricity Connected,Natural Gas Connected,Sewer Connected,Water Connected |
| Security Features: | |
| Parking Description: | Garage |
| Fencing: | Security |
| Patio / Deck Description: | Covered |
| Pool Description: | None |
| Exposure Faces: |
School
| School District: | Upland |
| Elementary School: | |
| High School: | |
| Jr. High School: |
Additional details
| HOA Fee: | 0.00 |
| HOA Frequency: | |
| HOA Includes: | |
| APN: | 1045312160000 |
| WalkScore: | |
| VirtualTourURLBranded: |
Listing courtesy of AUSTIN BAISERI from KALEO REAL ESTATE COMPANY
Based on information from California Regional Multiple Listing Service, Inc. as of 2024-09-18 at 10:30 pm. This information is for your personal, non-commercial use and may not be used for any purpose other than to identify prospective properties you may be interested in purchasing. Display of MLS data is usually deemed reliable but is NOT guaranteed accurate by the MLS. Buyers are responsible for verifying the accuracy of all information and should investigate the data themselves or retain appropriate professionals. Information from sources other than the Listing Agent may have been included in the MLS data. Unless otherwise specified in writing, Broker/Agent has not and will not verify any information obtained from other sources. The Broker/Agent providing the information contained herein may or may not have been the Listing and/or Selling Agent.















































