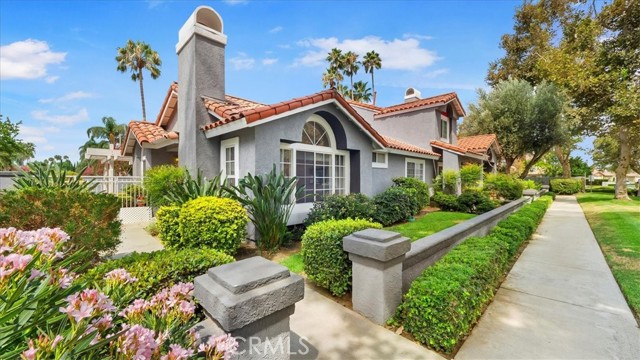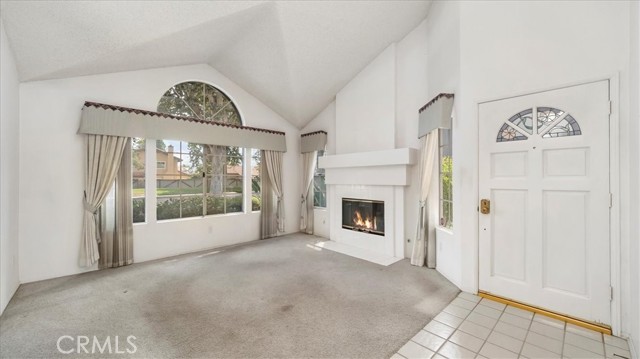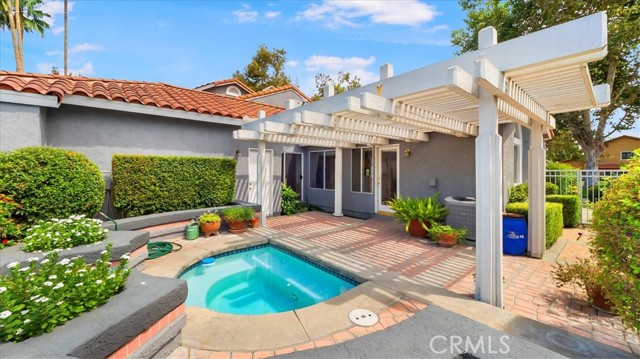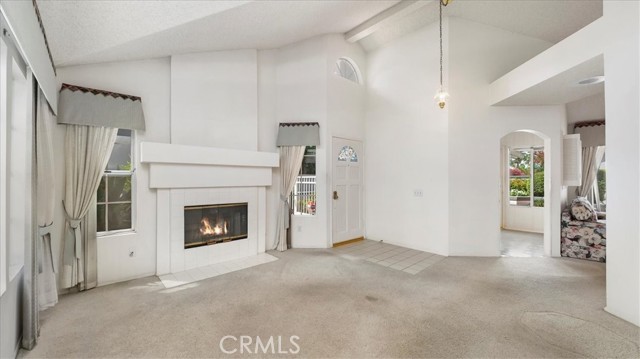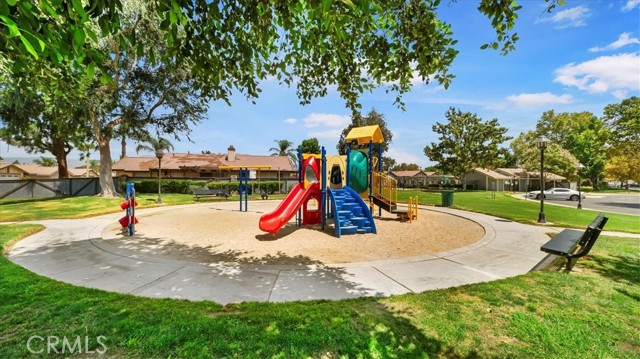#TR22177081
Prime location in the city of south Ontario, in the highly sought after Creekside community. This single-story 2 bedroom, 2 bath, end unit townhome boasts a spacious floor plan with brilliant natural light from its vaulted ceiling into an intimate formal living room with fireplace. The adjacent room is the kitchen that looks into a separate office or den space. Also featuring one master bedroom with private master bath, extended closet space and down the hallway is the second bedroom plus full bathroom next to the inside unit laundry. And finally the well maintained landscaped backyard offers a private spa beside a covered patio with lots of shade & just perfect for entertaining guests. Creekside HOA features green belts & walking paths weaving throughout the community as well as swimming pools, tot playgrounds, & tennis courts. Plus not to mention, just minutes away from great shopping, entertainment & local eateries including the new RodeoX, Haven Marketplace, San Antonio Winery & just a few freeway exits from Ontario Mills Outlets as well as Whispering Lakes Golf Course. Perfect for a first time home buyer & also for the seasoned investor. Welcome to 2860 Mill Creek Road.
| Property Id | 369564221 |
| Price | $ 489,888.00 |
| Property Size | 3456 Sq Ft |
| Bedrooms | 2 |
| Bathrooms | 2 |
| Available From | 12th of August 2022 |
| Status | Pending |
| Type | Townhouse |
| Year Built | 1987 |
| Garages | 2 |
| Roof | |
| County | San Bernardino |
Location Information
| County: | San Bernardino |
| Community: | Park,Sidewalks |
| MLS Area: | 686 - Ontario |
| Directions: | Cross St: Millcreek & E Riverside Dr |
Interior Features
| Common Walls: | 1 Common Wall |
| Rooms: | All Bedrooms Down,Living Room,Main Floor Bedroom,Main Floor Master Bedroom,Office |
| Eating Area: | In Kitchen |
| Has Fireplace: | 1 |
| Heating: | Central |
| Windows/Doors Description: | |
| Interior: | High Ceilings |
| Fireplace Description: | Living Room |
| Cooling: | Central Air |
| Floors: | Carpet |
| Laundry: | Inside |
| Appliances: | Dishwasher,Gas Range,Microwave |
Exterior Features
| Style: | |
| Stories: | 1 |
| Is New Construction: | 0 |
| Exterior: | |
| Roof: | |
| Water Source: | Public |
| Septic or Sewer: | Public Sewer |
| Utilities: | |
| Security Features: | |
| Parking Description: | Garage |
| Fencing: | |
| Patio / Deck Description: | Covered |
| Pool Description: | Association |
| Exposure Faces: |
School
| School District: | Ontario-Montclair |
| Elementary School: | Creek View |
| High School: | Colony |
| Jr. High School: | CREVIE |
Additional details
| HOA Fee: | 230.00 |
| HOA Frequency: | Monthly |
| HOA Includes: | Pool,Outdoor Cooking Area,Playground,Tennis Court(s),Sport Court,Biking Trails,Call for Rules |
| APN: | 1083442770000 |
| WalkScore: | |
| VirtualTourURLBranded: | https://youtu.be/UYjfJOTfCDM |
Listing courtesy of MIA MCLEOD from MCLEOD & ASSOCIATES
Based on information from California Regional Multiple Listing Service, Inc. as of 2024-09-19 at 10:30 pm. This information is for your personal, non-commercial use and may not be used for any purpose other than to identify prospective properties you may be interested in purchasing. Display of MLS data is usually deemed reliable but is NOT guaranteed accurate by the MLS. Buyers are responsible for verifying the accuracy of all information and should investigate the data themselves or retain appropriate professionals. Information from sources other than the Listing Agent may have been included in the MLS data. Unless otherwise specified in writing, Broker/Agent has not and will not verify any information obtained from other sources. The Broker/Agent providing the information contained herein may or may not have been the Listing and/or Selling Agent.
