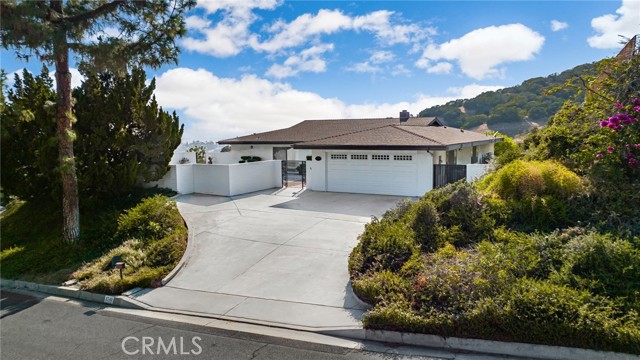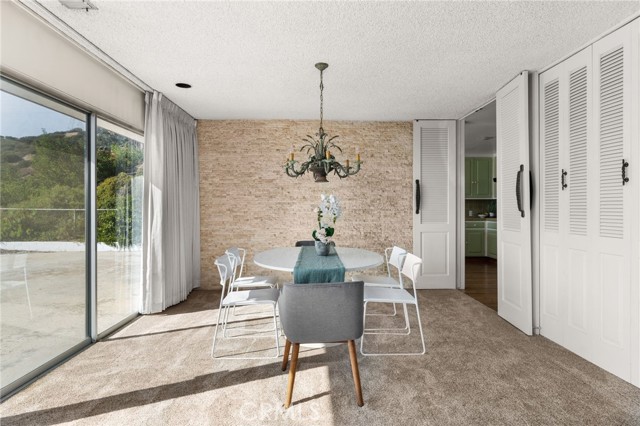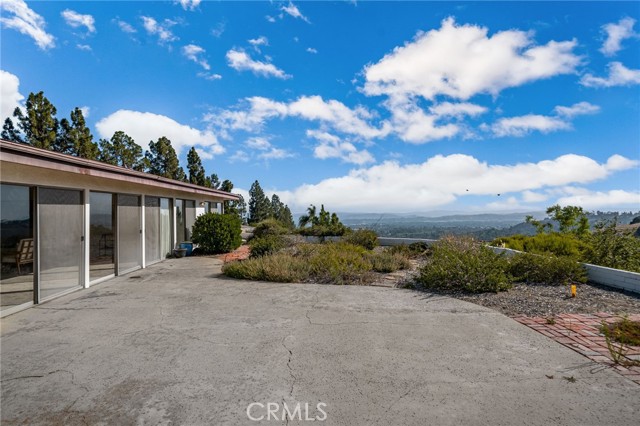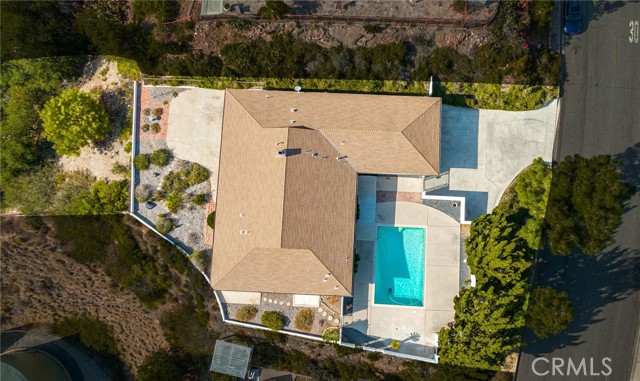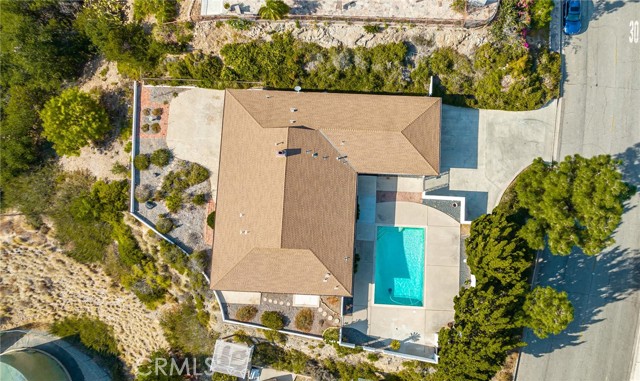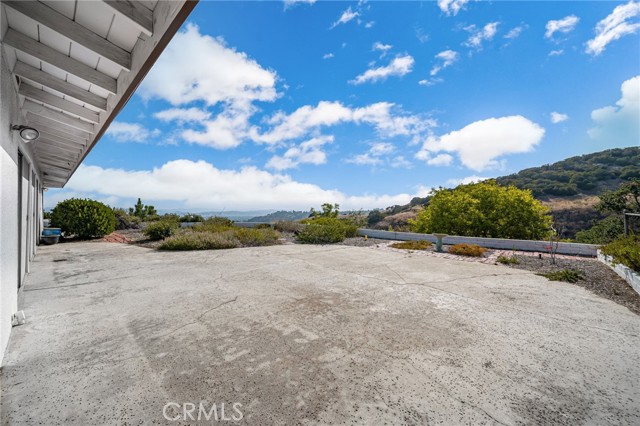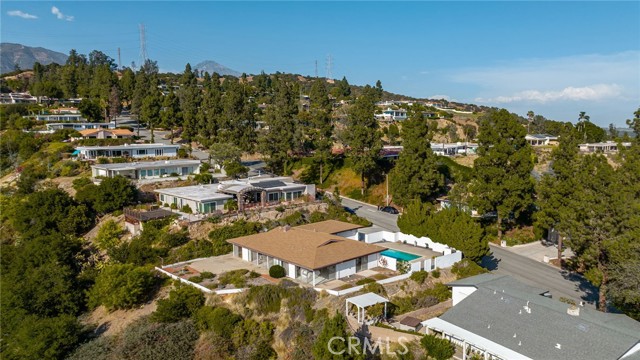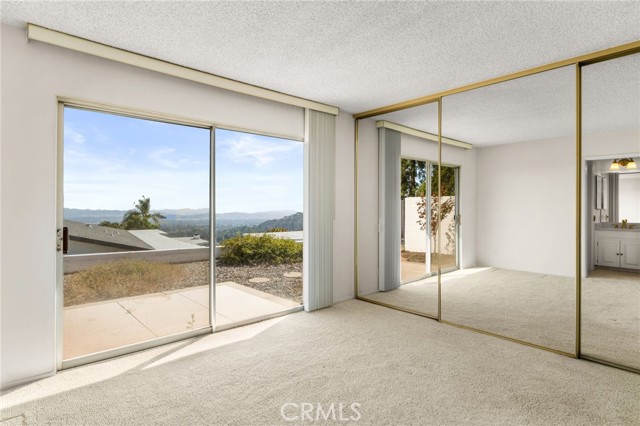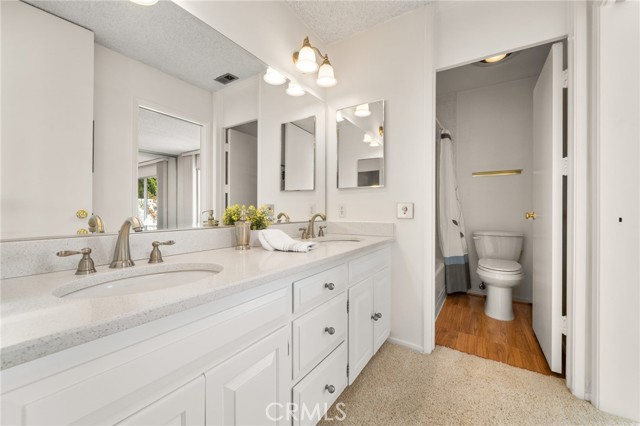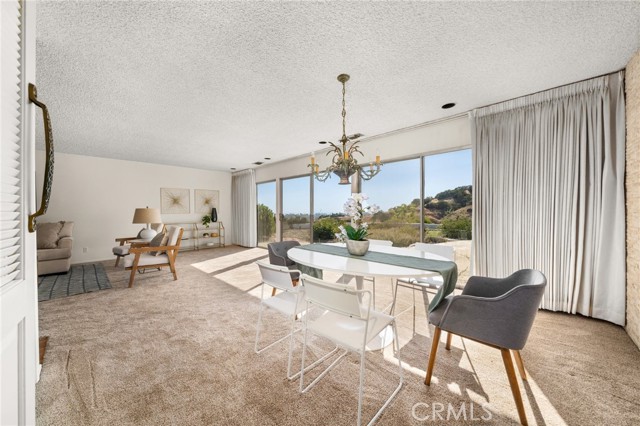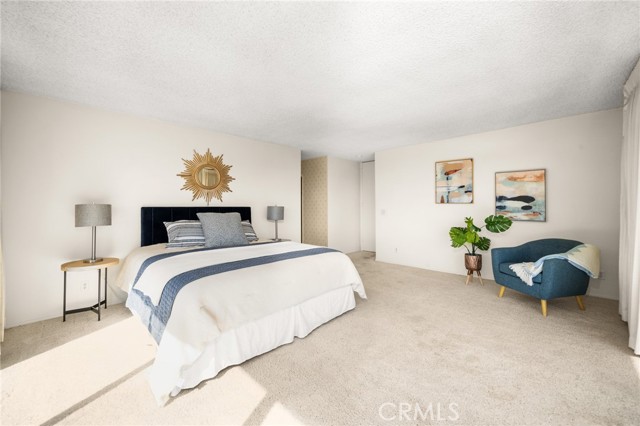#CV22176178
This amazing home nestled in the coveted Claraboya Hills of Claremont is a rare find! This 2,400 square foot home offers majestic views that span across the foothills all the way to Catalina Island. Upon walking through the front gate you will see the Palm Springs style pool in the front yard. That�s right, this special home has the backyard in the front yard and offers a resort-like feel before even entering the house. Through the double doors is a chic, bright living room with triple sliding doors that open up to the canyon that lies behind the home. There are outstanding views from almost every point of the house. This open concept home brings you to the dining area which then wraps around to the kitchen that has an informal dining area, all with awesome views. The kitchen has a retro feel to it and has been kept in great condition. Off the kitchen you can access a formal living room that brings you back to the entrance. The guest bedrooms are Jack and Jill style, with a full bathroom conjoining the two. One of those bedrooms has sliding doors out to the pool and the second has sliding doors opening up to the side yard with prestigious canyon views. The Primary bedroom has amazing panoramic views of the canyons seen out of the massive sliding doors that lead to the backyard. The en-suite bathroom offers a dual sink vanity, large sliding closet doors and a walk-in closet with a safe. This wonderful three bedroom, three bathroom home provides endless opportunities for anyone lucky enough to own it next. Don�t let this one-of-a-kind home slip through your fingers!
| Property Id | 369563682 |
| Price | $ 1,170,000.00 |
| Property Size | 18068 Sq Ft |
| Bedrooms | 3 |
| Bathrooms | 2 |
| Available From | 17th of August 2022 |
| Status | Pending |
| Type | Single Family Residence |
| Year Built | 1967 |
| Garages | 2 |
| Roof | Tile |
| County | Los Angeles |
Location Information
| County: | Los Angeles |
| Community: | Biking,Hiking |
| MLS Area: | 683 - Claremont |
| Directions: | Coming from Baseline Rd. proceed north on Mountain Ave, the property is on the westside. |
Interior Features
| Common Walls: | No Common Walls |
| Rooms: | All Bedrooms Down,Family Room,Jack & Jill,Kitchen,Living Room,Master Bathroom,Master Bedroom |
| Eating Area: | |
| Has Fireplace: | 1 |
| Heating: | Fireplace(s) |
| Windows/Doors Description: | |
| Interior: | Tile Counters |
| Fireplace Description: | Living Room |
| Cooling: | Central Air |
| Floors: | Laminate |
| Laundry: | Gas & Electric Dryer Hookup,In Garage,Washer Hookup |
| Appliances: | Dishwasher,Microwave,Refrigerator |
Exterior Features
| Style: | |
| Stories: | 1 |
| Is New Construction: | 0 |
| Exterior: | |
| Roof: | Tile |
| Water Source: | See Remarks |
| Septic or Sewer: | Public Sewer |
| Utilities: | Cable Available,Electricity Connected,Natural Gas Connected,Phone Available,Sewer Connected,Water Connected |
| Security Features: | |
| Parking Description: | Driveway,Asphalt,Concrete,Paved,Driveway Up Slope From Street,Garage Faces Front,Garage - Two Door |
| Fencing: | Block,Stucco Wall |
| Patio / Deck Description: | |
| Pool Description: | Private,In Ground |
| Exposure Faces: | East |
School
| School District: | Claremont Unified |
| Elementary School: | Condit |
| High School: | Claremont |
| Jr. High School: | CONDIT |
Additional details
| HOA Fee: | 9.00 |
| HOA Frequency: | Monthly |
| HOA Includes: | Call for Rules |
| APN: | 8669002031 |
| WalkScore: | |
| VirtualTourURLBranded: |
Listing courtesy of CHARLENE COSTANTINO from ELEMENT RE INC
Based on information from California Regional Multiple Listing Service, Inc. as of 2024-11-20 at 10:30 pm. This information is for your personal, non-commercial use and may not be used for any purpose other than to identify prospective properties you may be interested in purchasing. Display of MLS data is usually deemed reliable but is NOT guaranteed accurate by the MLS. Buyers are responsible for verifying the accuracy of all information and should investigate the data themselves or retain appropriate professionals. Information from sources other than the Listing Agent may have been included in the MLS data. Unless otherwise specified in writing, Broker/Agent has not and will not verify any information obtained from other sources. The Broker/Agent providing the information contained herein may or may not have been the Listing and/or Selling Agent.
