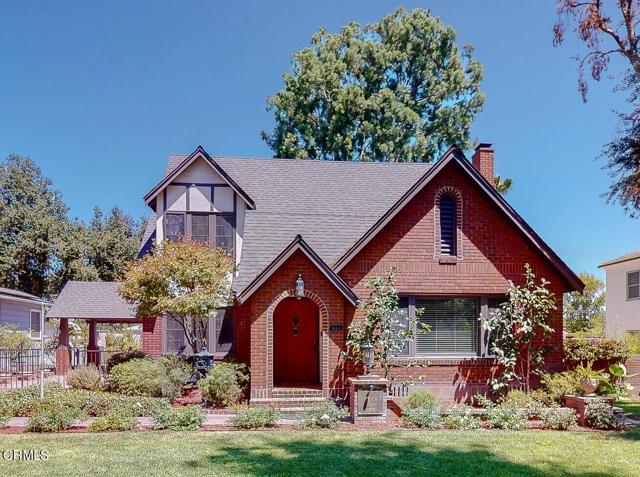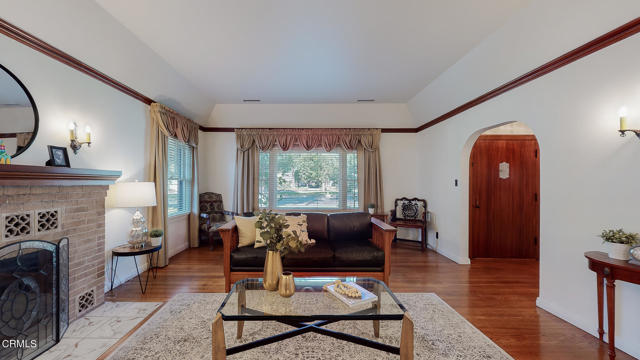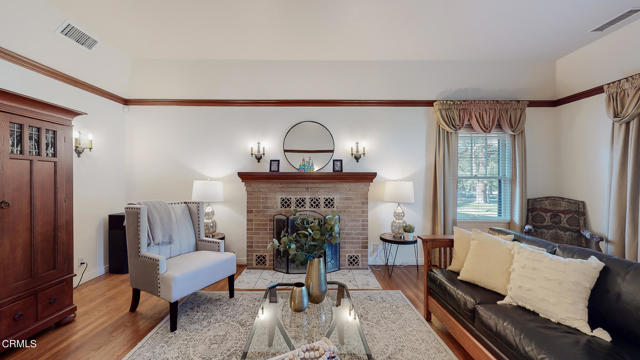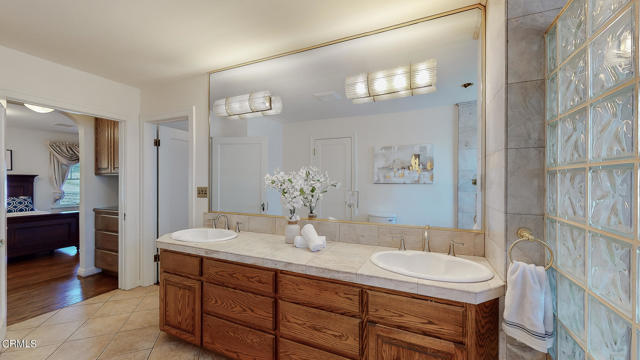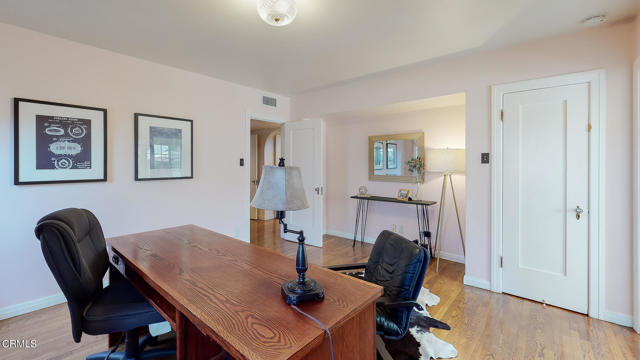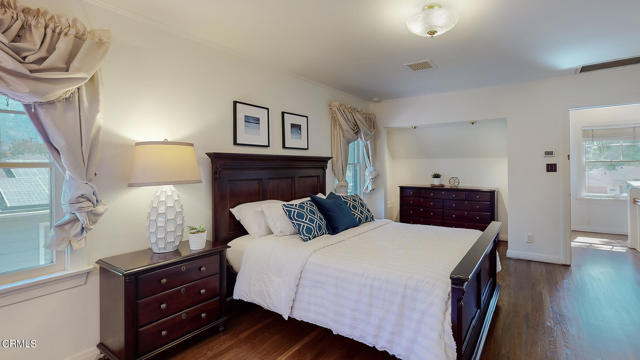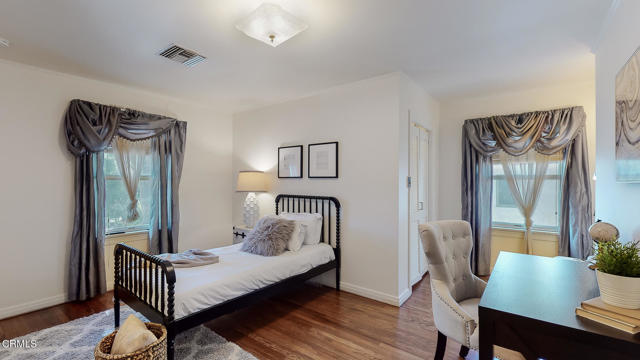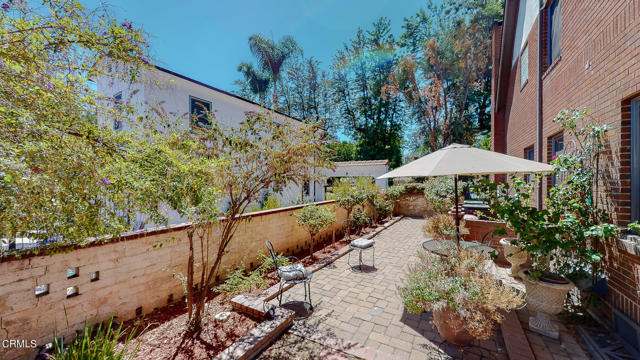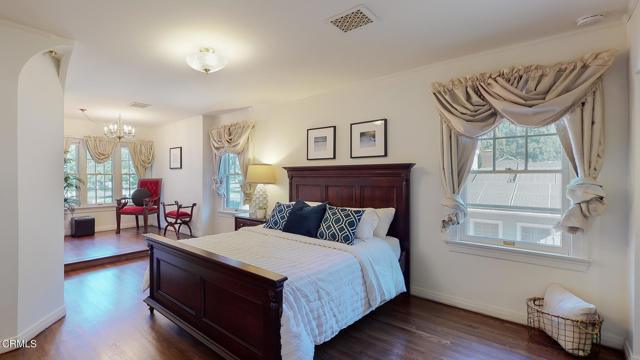#P1-10848
3 bedroom & 2 bathroom 1928 English Tudor Revival home located in the coveted Euclid Avenue Historical District. The home has been designated with the Mill's act (huge property tax savings) and a participant of several Historical home tours. 1920's vintage charm radiates throughout the home, including refinished hard wood floors upstairs and downstairs, wood crown molding, 12-foot coffered tray ceilings, wall sconces, and double hung windows. The home features a bedroom with walk-in closet and bathroom on the lower level, sunroom, formal dining room, living room with tile fireplace, and large kitchen with stainless steel appliances, center island and pantry, breakfast nook, and laundry room. Upstairs is a fabulous primary suite with walk-in closet, separate seating area ideal for relaxing before bed, and bathroom with dual sinks, and tile flooring. The 3rd upstairs bedroom has a walk-in closet and dressing alcove. Additionally, on the upper level is an air-conditioned finished attic (not included in the homes square footage) perfect for a children's playroom or a massive storage area. Move outside to great entertaining space, large back and front yards, and a landscaped side yard perfect for dining al fresco. Large 2 car garage with bathroom, extra parking, RV parking, car port, and electric gated alley access to the back to the home. Other upgrades include paid off solar panels, newer roof, newer HVAC systems, skylight, and Sonos sound system in the home. Come view this spectacular character home centrally located in Prime Upland!
| Property Id | 369562590 |
| Price | $ 998,000.00 |
| Property Size | 9750 Sq Ft |
| Bedrooms | 3 |
| Bathrooms | 2 |
| Available From | 11th of August 2022 |
| Status | Active |
| Type | Single Family Residence |
| Year Built | 1928 |
| Garages | 2 |
| Roof | |
| County | San Bernardino |
Location Information
| County: | San Bernardino |
| Community: | Sidewalks |
| MLS Area: | 690 - Upland |
| Directions: |
Interior Features
| Common Walls: | No Common Walls |
| Rooms: | Attic,Bonus Room,Den,Kitchen,Laundry,Living Room,Master Suite,Sun,Walk-In Closet |
| Eating Area: | Breakfast Nook,Dining Room |
| Has Fireplace: | 1 |
| Heating: | Forced Air |
| Windows/Doors Description: | |
| Interior: | Crown Molding,High Ceilings,Pantry,Storage,Tray Ceiling(s),Wired for Sound |
| Fireplace Description: | Living Room |
| Cooling: | Central Air |
| Floors: | Wood |
| Laundry: | Individual Room |
| Appliances: | Built-In Range,Dishwasher,Double Oven |
Exterior Features
| Style: | English,Tudor |
| Stories: | 2 |
| Is New Construction: | |
| Exterior: | Kennel |
| Roof: | |
| Water Source: | Public |
| Septic or Sewer: | Public Sewer |
| Utilities: | |
| Security Features: | Automatic Gate |
| Parking Description: | Auto Driveway Gate,Paved,RV Access/Parking |
| Fencing: | Block |
| Patio / Deck Description: | Concrete |
| Pool Description: | None |
| Exposure Faces: |
School
| School District: | |
| Elementary School: | |
| High School: | |
| Jr. High School: |
Additional details
| HOA Fee: | |
| HOA Frequency: | |
| HOA Includes: | |
| APN: | 1046061530000 |
| WalkScore: | |
| VirtualTourURLBranded: | https://my.matterport.com/show/?m=y7gkWReWNuR |
Listing courtesy of JEFF FISHER from BERKSHIRE HATHAWAY HOMESERVICES CALIFORNIA PROPERTIES
Based on information from California Regional Multiple Listing Service, Inc. as of 2024-09-18 at 10:30 pm. This information is for your personal, non-commercial use and may not be used for any purpose other than to identify prospective properties you may be interested in purchasing. Display of MLS data is usually deemed reliable but is NOT guaranteed accurate by the MLS. Buyers are responsible for verifying the accuracy of all information and should investigate the data themselves or retain appropriate professionals. Information from sources other than the Listing Agent may have been included in the MLS data. Unless otherwise specified in writing, Broker/Agent has not and will not verify any information obtained from other sources. The Broker/Agent providing the information contained herein may or may not have been the Listing and/or Selling Agent.
