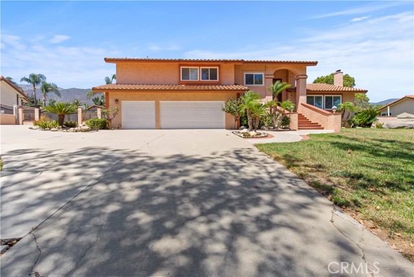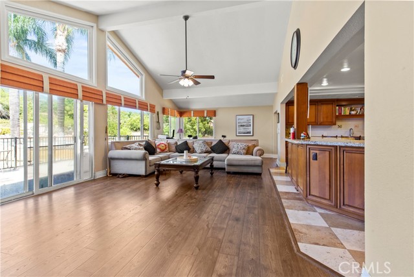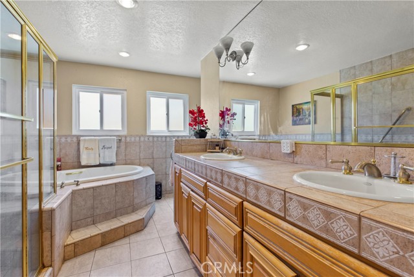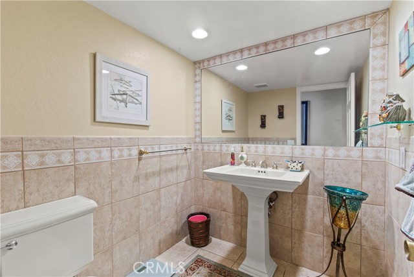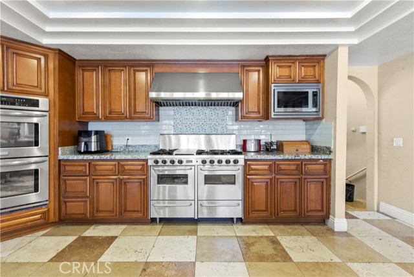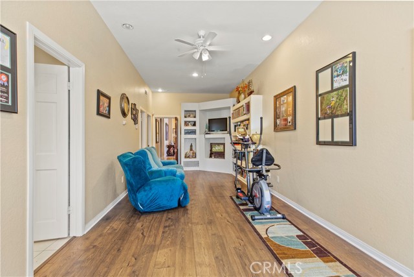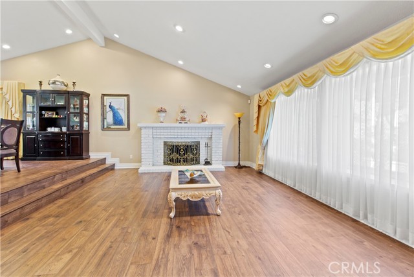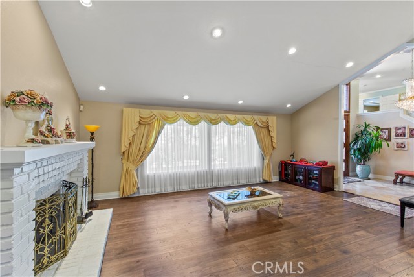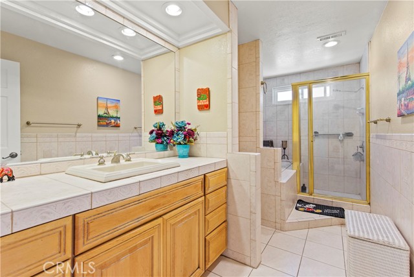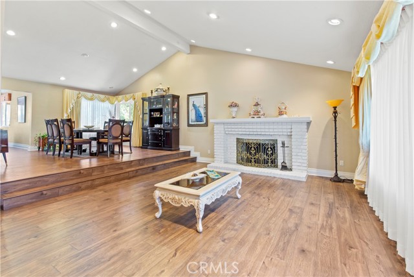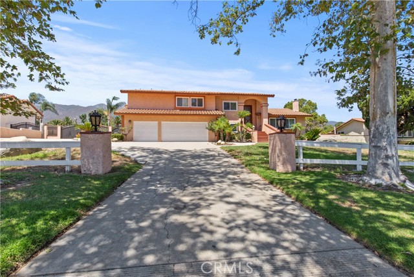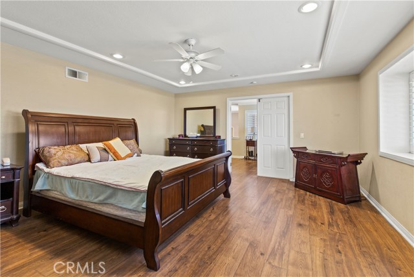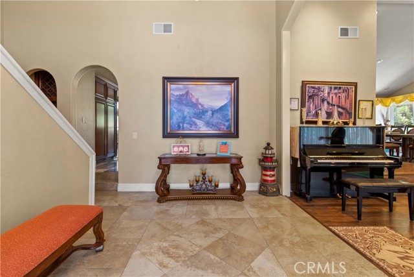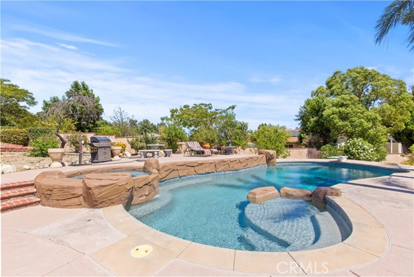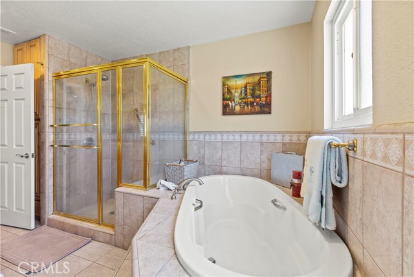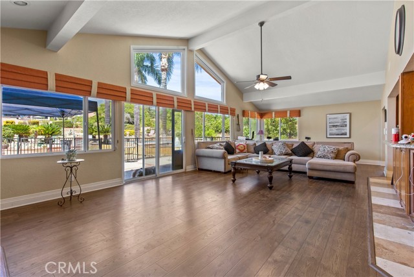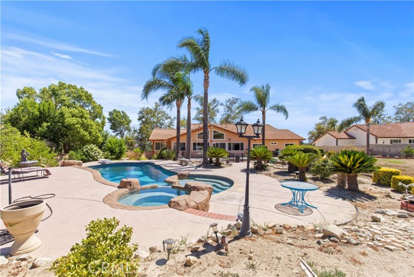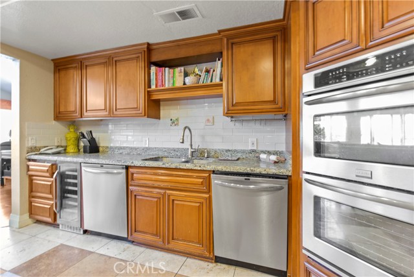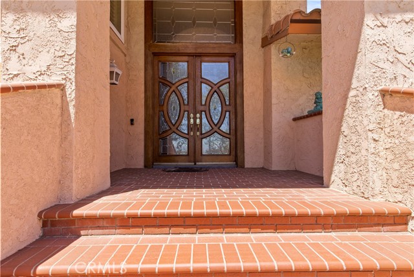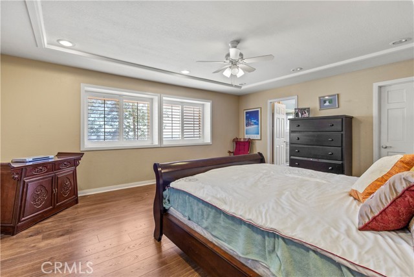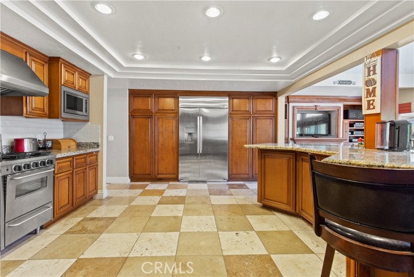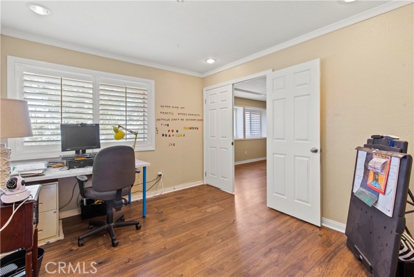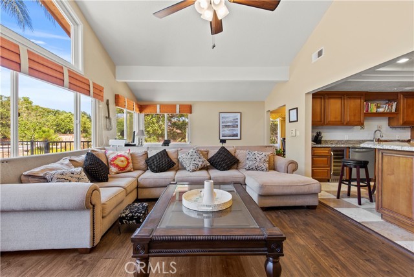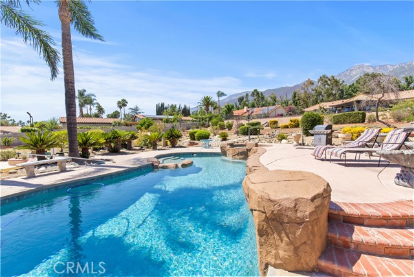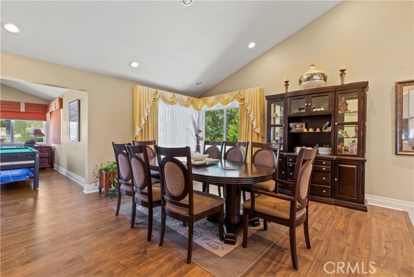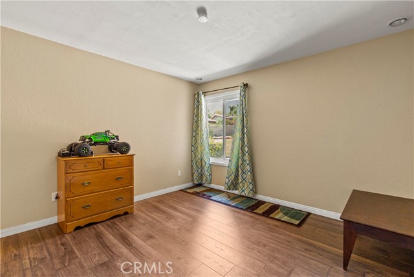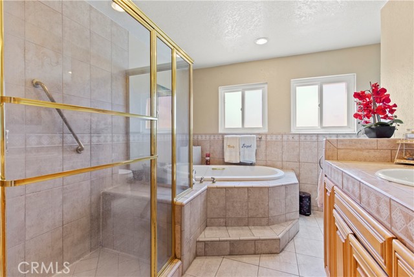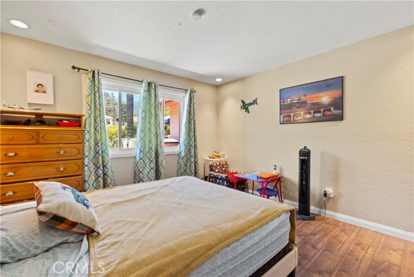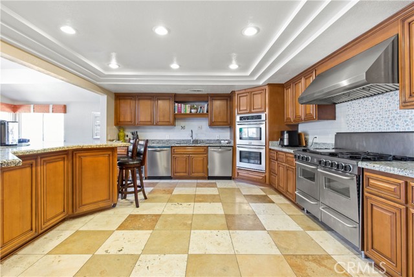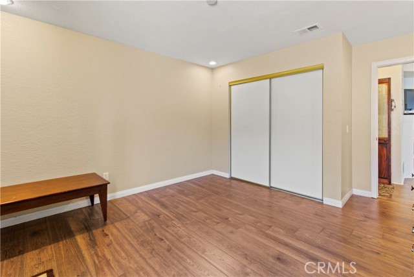#AR22176951
Gorgeous pool home located in the highly desirable Deer Creek community with great mountain view in the back and city light view in the front. Walking up to the home you are greeted by grand staircase with a custom double door entry. Once inside, you will find beautiful travertine tile and hardwood floors throughout the whole house, leading to an oversized formal living area with fireplace and huge dining area with lots of room for entertaining. The kitchen is a chef's dream with 2 electric ovens and a 48' stove with 2 gas ovens and with tons of counter space, cabinets, and plenty of cabinet space. Off of the kitchen you will find a massive family room with fireplace and built-ins and eating area with vaulted ceilings with windows to a majestic mountain views and windows to the massive park like yard with lot of fruit trees. Private Master Suite with loft area features city light view, walk in closet and bathroom with separate tub and shower, unique floor plan features 3 main level guest bedrooms with plenty of room for family or guests. Each of the bedrooms opens to a large great room which can be used for another family room, office, or playroom The main floor also features 1 full bath and a 1/2 bathroom.. Recessed lighting throughout the home. Upgraded wood floors, vinyl double pane windows, upgraded roof, even more with paid off Solar system and upgraded electrical panel. Indoor laundry room with sink. 3 Car garage with gated RV parking. Remodeled Pool & spa. Plenty of room for entertaining. It's like a mini vacation resort.
| Property Id | 369562373 |
| Price | $ 1,555,000.00 |
| Property Size | 36315 Sq Ft |
| Bedrooms | 4 |
| Bathrooms | 2 |
| Available From | 10th of August 2022 |
| Status | Active |
| Type | Single Family Residence |
| Year Built | 1979 |
| Garages | 3 |
| Roof | |
| County | San Bernardino |
Location Information
| County: | San Bernardino |
| Community: | Street Lights,Suburban |
| MLS Area: | 688 - Rancho Cucamonga |
| Directions: | Home located on North side of Wilson |
Interior Features
| Common Walls: | No Common Walls |
| Rooms: | Great Room,Kitchen,Living Room,Loft,Master Bathroom,Master Suite |
| Eating Area: | |
| Has Fireplace: | 1 |
| Heating: | Central |
| Windows/Doors Description: | |
| Interior: | |
| Fireplace Description: | Family Room,Living Room |
| Cooling: | Central Air |
| Floors: | |
| Laundry: | Individual Room |
| Appliances: |
Exterior Features
| Style: | |
| Stories: | 2 |
| Is New Construction: | 0 |
| Exterior: | |
| Roof: | |
| Water Source: | Public |
| Septic or Sewer: | Unknown |
| Utilities: | |
| Security Features: | |
| Parking Description: | |
| Fencing: | |
| Patio / Deck Description: | |
| Pool Description: | Private,Salt Water |
| Exposure Faces: |
School
| School District: | Chaffey Joint Union High |
| Elementary School: | |
| High School: | Los Osos |
| Jr. High School: |
Additional details
| HOA Fee: | 167.00 |
| HOA Frequency: | Monthly |
| HOA Includes: | Picnic Area |
| APN: | 1074421100000 |
| WalkScore: | |
| VirtualTourURLBranded: |
Listing courtesy of JONATHAN RODRIGUEZ from CA FLAT FEE LISTINGS, INC
Based on information from California Regional Multiple Listing Service, Inc. as of 2024-11-09 at 10:30 pm. This information is for your personal, non-commercial use and may not be used for any purpose other than to identify prospective properties you may be interested in purchasing. Display of MLS data is usually deemed reliable but is NOT guaranteed accurate by the MLS. Buyers are responsible for verifying the accuracy of all information and should investigate the data themselves or retain appropriate professionals. Information from sources other than the Listing Agent may have been included in the MLS data. Unless otherwise specified in writing, Broker/Agent has not and will not verify any information obtained from other sources. The Broker/Agent providing the information contained herein may or may not have been the Listing and/or Selling Agent.
