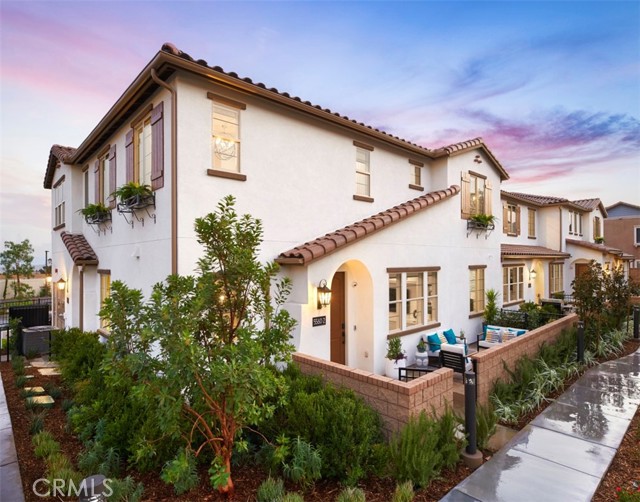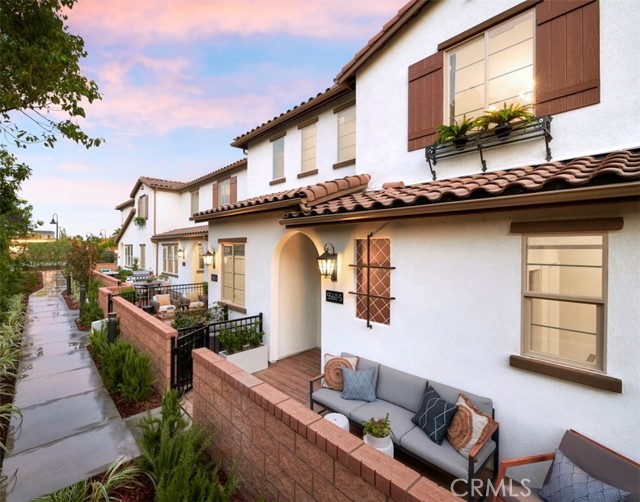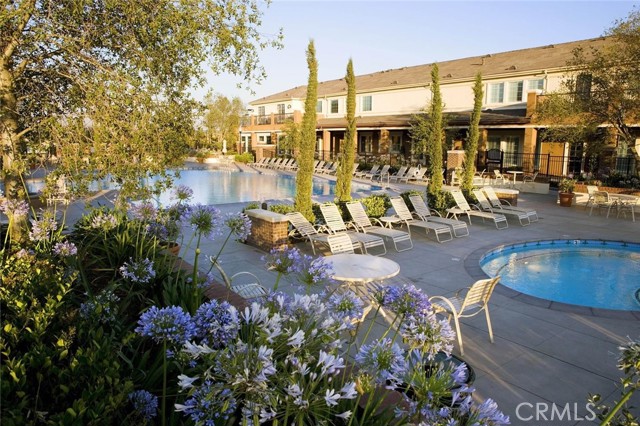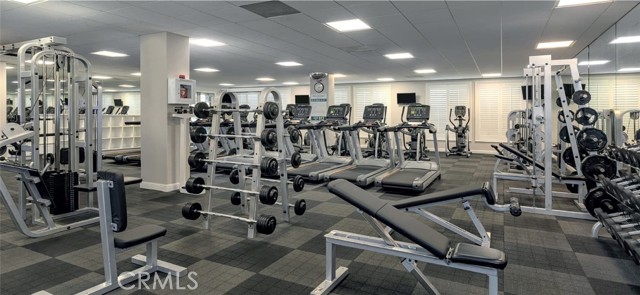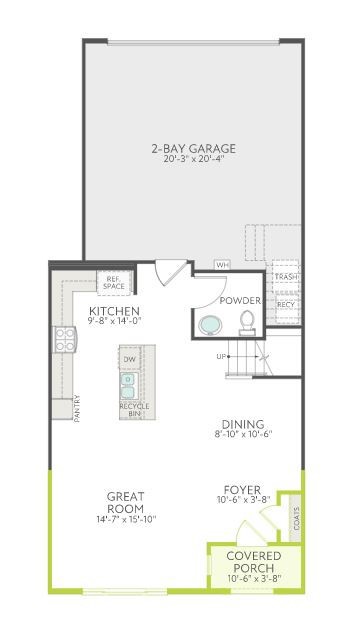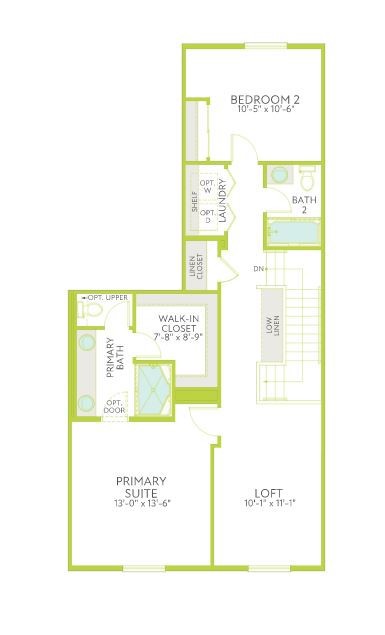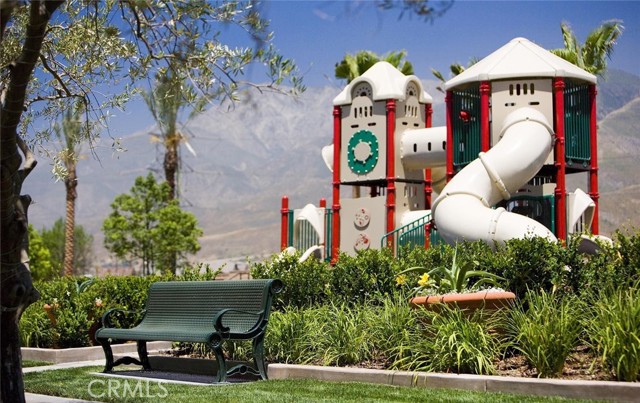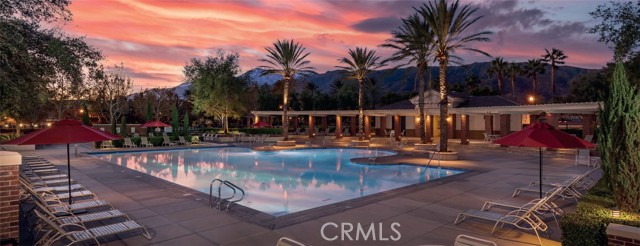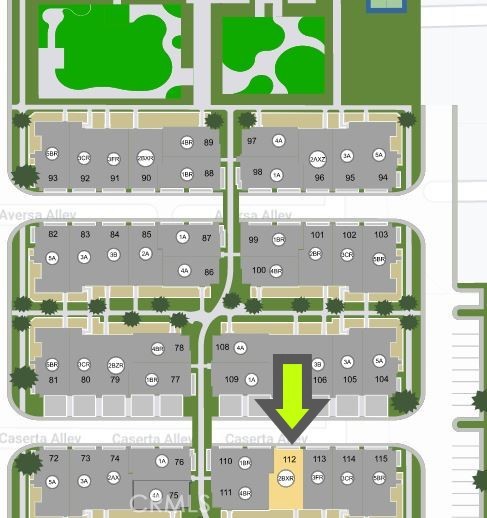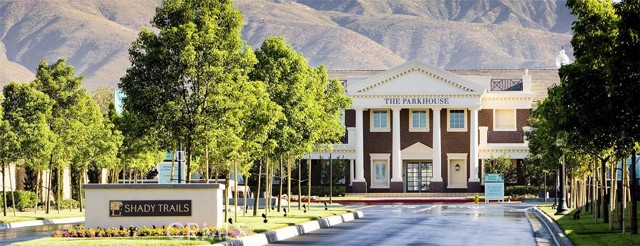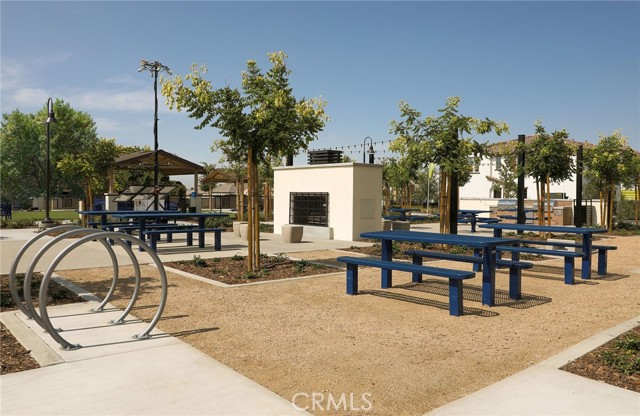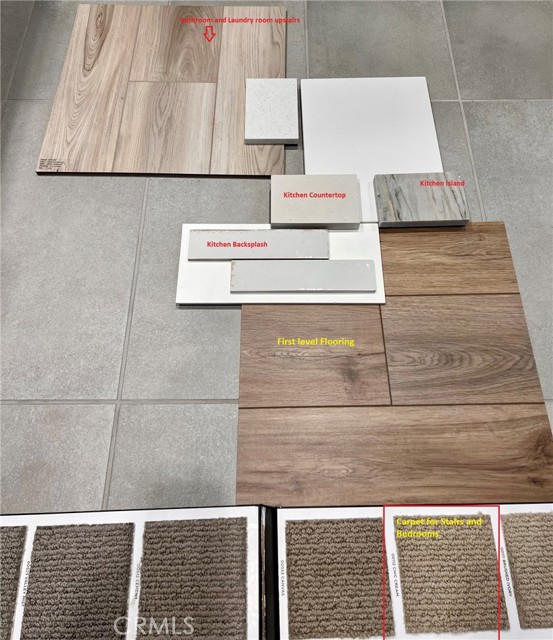#OC22175428
New construction by Tri Pointe Homes in gated Shady Trails, move-in ready! Charming two-story townhome with an enclosed front patio features open concept living/kitchen/dining and spacious upstairs quarters with desirable 3rd Bedroom option. Contemporary interior finishes (near $35,000) include stainless steel appliances, white flat panel cabinetry, stunning Quartz counters, additional recessed lighting, ceiling fan prewire, tv wall-mount conduit at select rooms. With a location near paseo that leads to a community park, this floorplan also offers an impressive Primary Suite and spacious attached 2 car garage. We invite you to visit Birch Bend at Shady Trails, a North Fontana community with fantastic Parkhouse amenities near schools, dining, shopping, with the scenic foothills as a backdrop.
| Property Id | 369560620 |
| Price | $ 568,518.00 |
| Property Size | 0 Sq Ft |
| Bedrooms | 3 |
| Bathrooms | 2 |
| Available From | 10th of August 2022 |
| Status | Active |
| Type | Townhouse |
| Year Built | 2022 |
| Garages | 2 |
| Roof | |
| County | San Bernardino |
Location Information
| County: | San Bernardino |
| Community: | Park,Sidewalks,Street Lights |
| MLS Area: | 264 - Fontana |
| Directions: | Sales Office located at Shady Trails, 5560 Kate Way |
Interior Features
| Common Walls: | 2+ Common Walls,No One Above,No One Below |
| Rooms: | All Bedrooms Up,Entry,Great Room,Kitchen,Laundry,Master Suite |
| Eating Area: | Area,In Kitchen |
| Has Fireplace: | 0 |
| Heating: | Forced Air,Natural Gas |
| Windows/Doors Description: | |
| Interior: | High Ceilings,Open Floorplan,Recessed Lighting |
| Fireplace Description: | None |
| Cooling: | Central Air,ENERGY STAR Qualified Equipment,Zoned |
| Floors: | Carpet,Laminate,See Remarks |
| Laundry: | Gas Dryer Hookup,Inside,Upper Level,Washer Hookup |
| Appliances: | Dishwasher,ENERGY STAR Qualified Appliances,Gas Oven,Gas Range,Gas Cooktop,Microwave,Tankless Water Heater |
Exterior Features
| Style: | |
| Stories: | |
| Is New Construction: | 1 |
| Exterior: | |
| Roof: | |
| Water Source: | Public |
| Septic or Sewer: | Public Sewer |
| Utilities: | |
| Security Features: | |
| Parking Description: | Garage,Garage Faces Rear,Side by Side |
| Fencing: | |
| Patio / Deck Description: | Front Porch |
| Pool Description: | Association,Community |
| Exposure Faces: |
School
| School District: | Fontana Unified |
| Elementary School: | |
| High School: | |
| Jr. High School: |
Additional details
| HOA Fee: | 342.00 |
| HOA Frequency: | Monthly |
| HOA Includes: | Pickleball,Pool,Spa/Hot Tub,Barbecue,Outdoor Cooking Area,Picnic Area,Playground,Tennis Court(s),Gym/Ex Room,Clubhouse,Billiard Room,Banquet Facilities,Recreation Room,Meeting Room |
| APN: | |
| WalkScore: | |
| VirtualTourURLBranded: |
Listing courtesy of CASEY FRY from TRI POINTE HOMES, INC
Based on information from California Regional Multiple Listing Service, Inc. as of 2024-11-23 at 10:30 pm. This information is for your personal, non-commercial use and may not be used for any purpose other than to identify prospective properties you may be interested in purchasing. Display of MLS data is usually deemed reliable but is NOT guaranteed accurate by the MLS. Buyers are responsible for verifying the accuracy of all information and should investigate the data themselves or retain appropriate professionals. Information from sources other than the Listing Agent may have been included in the MLS data. Unless otherwise specified in writing, Broker/Agent has not and will not verify any information obtained from other sources. The Broker/Agent providing the information contained herein may or may not have been the Listing and/or Selling Agent.
