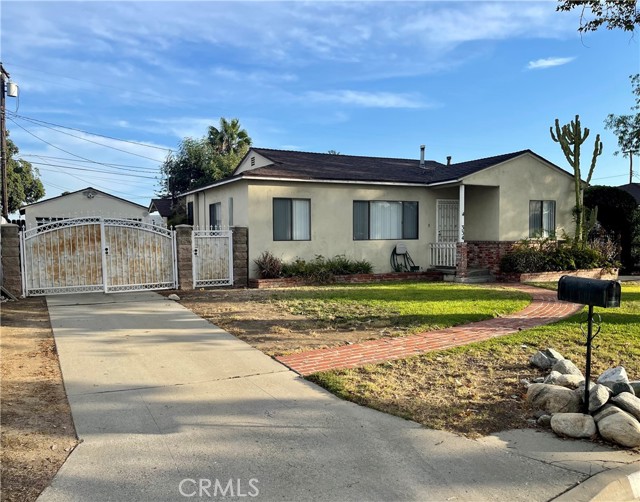#CV22175755
Dreams come true in this home located in Covina. Your home features a floor plan with a living room which also extends to the dining area and galley style kitchen. Your home has original wood floors through out the house. You will find a galley style kitchen is ready to enjoy a great meal in. You will also find interior laundry area / mud room at the back of the house near your private outdoor backyard. There are three bdrms which are spacious and the master features an on suite master bathroom and one bedroom is now being used as an office / den space. The bathroom is well maintained and fan-ventilated. The concrete driveway that leads to the detached two car garage allows for plenty of parking for all. This home is next door to all the great things the community has to offer & just minutes to major fwys. You do not want to miss out, so make us an offer we can't refuse!
| Property Id | 369560317 |
| Price | $ 699,888.00 |
| Property Size | 8119 Sq Ft |
| Bedrooms | 3 |
| Bathrooms | 2 |
| Available From | 10th of August 2022 |
| Status | Pending |
| Type | Single Family Residence |
| Year Built | 1951 |
| Garages | 2 |
| Roof | |
| County | Los Angeles |
Location Information
| County: | Los Angeles |
| Community: | Foothills,Sidewalks,Street Lights |
| MLS Area: | 614 - Covina |
| Directions: | Off Arrow |
Interior Features
| Common Walls: | No Common Walls |
| Rooms: | Converted Bedroom,Kitchen,Laundry,Living Room,Master Bathroom,Master Bedroom,Office |
| Eating Area: | Area,In Living Room,Separated |
| Has Fireplace: | 0 |
| Heating: | |
| Windows/Doors Description: | |
| Interior: | |
| Fireplace Description: | None |
| Cooling: | Dual,Ductless,Zoned |
| Floors: | Wood |
| Laundry: | Individual Room,Inside |
| Appliances: | Dishwasher,Refrigerator |
Exterior Features
| Style: | |
| Stories: | |
| Is New Construction: | 0 |
| Exterior: | |
| Roof: | |
| Water Source: | Public |
| Septic or Sewer: | Unknown |
| Utilities: | |
| Security Features: | |
| Parking Description: | Driveway Level,Garage,Garage Faces Front,Garage - Two Door |
| Fencing: | |
| Patio / Deck Description: | Porch |
| Pool Description: | None |
| Exposure Faces: |
School
| School District: | Charter Oak Unified |
| Elementary School: | |
| High School: | |
| Jr. High School: |
Additional details
| HOA Fee: | 0.00 |
| HOA Frequency: | |
| HOA Includes: | |
| APN: | 8406006025 |
| WalkScore: | |
| VirtualTourURLBranded: |
Listing courtesy of LORI ALVAREZ from REAL ESTATE RESOLVED
Based on information from California Regional Multiple Listing Service, Inc. as of 2024-12-03 at 10:30 pm. This information is for your personal, non-commercial use and may not be used for any purpose other than to identify prospective properties you may be interested in purchasing. Display of MLS data is usually deemed reliable but is NOT guaranteed accurate by the MLS. Buyers are responsible for verifying the accuracy of all information and should investigate the data themselves or retain appropriate professionals. Information from sources other than the Listing Agent may have been included in the MLS data. Unless otherwise specified in writing, Broker/Agent has not and will not verify any information obtained from other sources. The Broker/Agent providing the information contained herein may or may not have been the Listing and/or Selling Agent.

