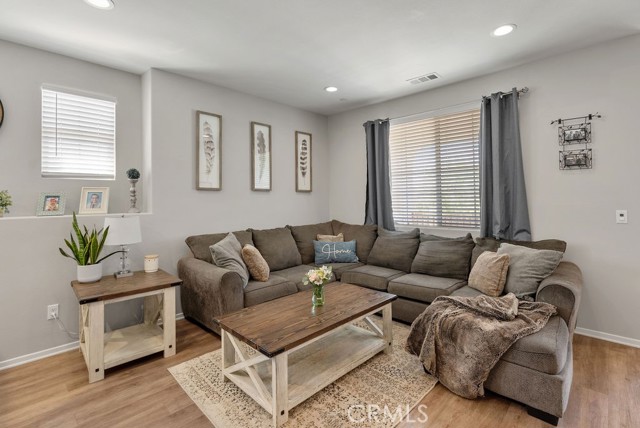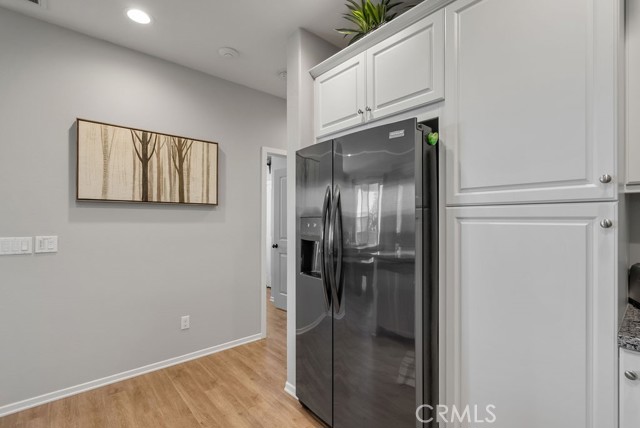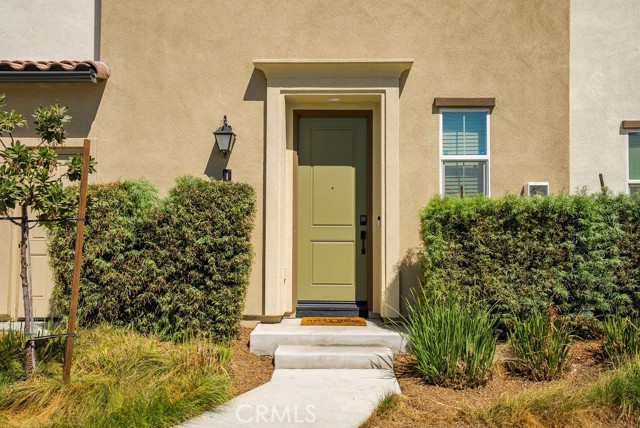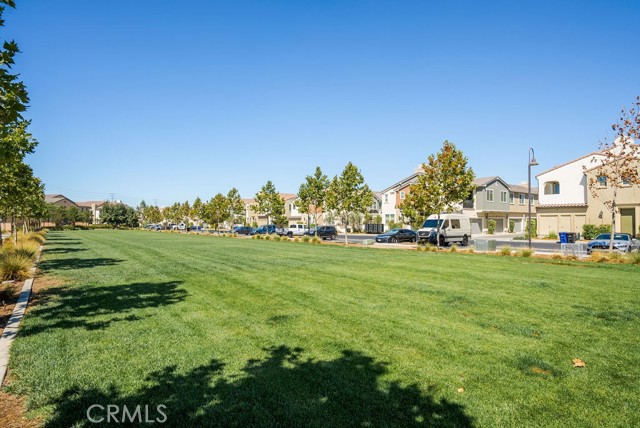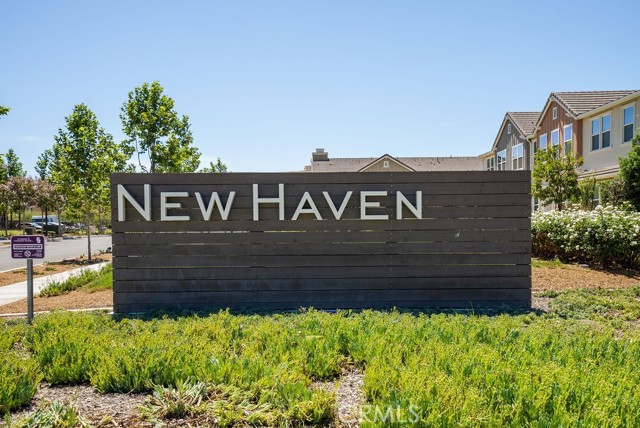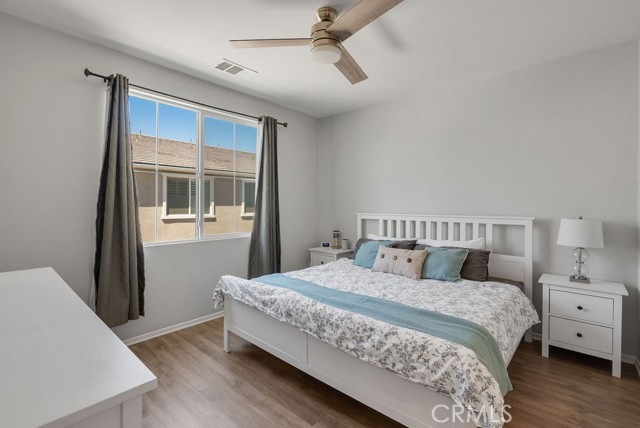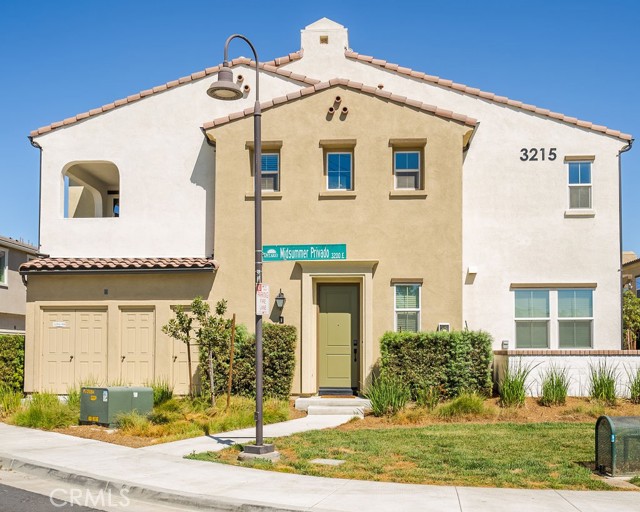#PW22176628
Welcome to 3215 E. Midsummer Privado #1, located in Brookfield New Haven Ontario Ranch. Upgraded 2 bedroom 2 bathroom condo. Open floor plan, as you walk upstairs to a large and bright living room area adjacent to the dining room and kitchen. Private balcony is conveniently located through the dining room. Kitchen features granite countertops, plenty of white cabinetry, large counter space, island and pantry. Down the hall you will find a large master bedroom, walk-in closet, fan, bathroom featuring white cabinetry, double sinks, and stand up shower. Large second bedroom with its own bathroom with a tub. Indoor laundry stackable located in the hallway upstairs. Other features include: laminated wood looking flooring, upgraded carpet as you go up the stairs, newer paint, recessed lighting in living room and kitchen, tankless water heater power up hot water in minutes located in master bedroom and kitchen, house fan, smart home with keypad entry and thermostat. This unit has a 2 car tandem garage and the unit is located towards the back with easy access to extra parking. With an exclusive recreation center that features multiple pools, outdoor fitness areas, tennis court, basketball court, dog park, fire pits and barbecue areas. Enhance every day when you explore all this community has to offer. Close proximity to shopping centers, parks and easy access to major freeways.
| Property Id | 369560040 |
| Price | $ 497,999.00 |
| Property Size | 799 Sq Ft |
| Bedrooms | 2 |
| Bathrooms | 2 |
| Available From | 10th of August 2022 |
| Status | Pending |
| Type | Condominium |
| Year Built | 2018 |
| Garages | 2 |
| Roof | |
| County | San Bernardino |
Location Information
| County: | San Bernardino |
| Community: | Biking,Dog Park,Park,Sidewalks,Suburban |
| MLS Area: | 686 - Ontario |
| Directions: | Ontario Ranch |
Interior Features
| Common Walls: | 2+ Common Walls |
| Rooms: | All Bedrooms Up,Kitchen,Laundry,Living Room,Master Bedroom,See Remarks,Walk-In Closet |
| Eating Area: | Area,Breakfast Counter / Bar,Dining Room,See Remarks |
| Has Fireplace: | 0 |
| Heating: | Central |
| Windows/Doors Description: | Double Pane Windows,Drapes |
| Interior: | Balcony,Granite Counters,Open Floorplan,Pantry,Recessed Lighting,Tandem |
| Fireplace Description: | None |
| Cooling: | Central Air |
| Floors: | Carpet,Laminate |
| Laundry: | In Closet,Inside,See Remarks,Stackable |
| Appliances: | 6 Burner Stove,Dishwasher,Gas Range,Microwave,Refrigerator,Tankless Water Heater |
Exterior Features
| Style: | |
| Stories: | |
| Is New Construction: | 0 |
| Exterior: | |
| Roof: | |
| Water Source: | Public |
| Septic or Sewer: | Unknown |
| Utilities: | |
| Security Features: | |
| Parking Description: | Garage,Guest,On Site,See Remarks,Tandem Garage |
| Fencing: | |
| Patio / Deck Description: | |
| Pool Description: | Association |
| Exposure Faces: |
School
| School District: | Ontario-Montclair |
| Elementary School: | |
| High School: | |
| Jr. High School: |
Additional details
| HOA Fee: | 165.00 |
| HOA Frequency: | Monthly |
| HOA Includes: | Pool,Fire Pit,Barbecue,Outdoor Cooking Area,Playground,Dog Park,Clubhouse |
| APN: | 0218436810000 |
| WalkScore: | |
| VirtualTourURLBranded: |
Listing courtesy of VANESSA VILLA from FIRST TEAM REAL ESTATE
Based on information from California Regional Multiple Listing Service, Inc. as of 2024-09-19 at 10:30 pm. This information is for your personal, non-commercial use and may not be used for any purpose other than to identify prospective properties you may be interested in purchasing. Display of MLS data is usually deemed reliable but is NOT guaranteed accurate by the MLS. Buyers are responsible for verifying the accuracy of all information and should investigate the data themselves or retain appropriate professionals. Information from sources other than the Listing Agent may have been included in the MLS data. Unless otherwise specified in writing, Broker/Agent has not and will not verify any information obtained from other sources. The Broker/Agent providing the information contained herein may or may not have been the Listing and/or Selling Agent.
