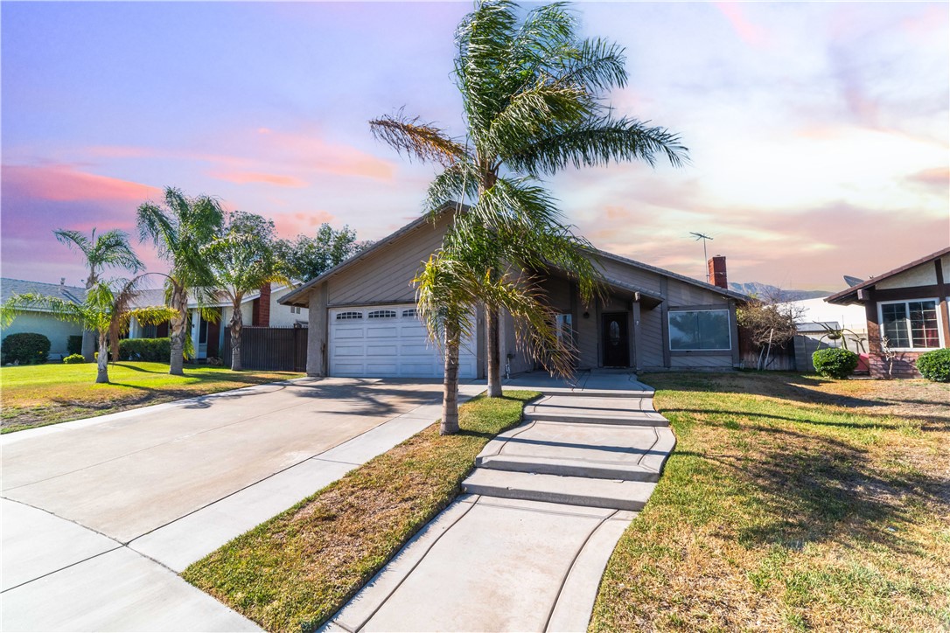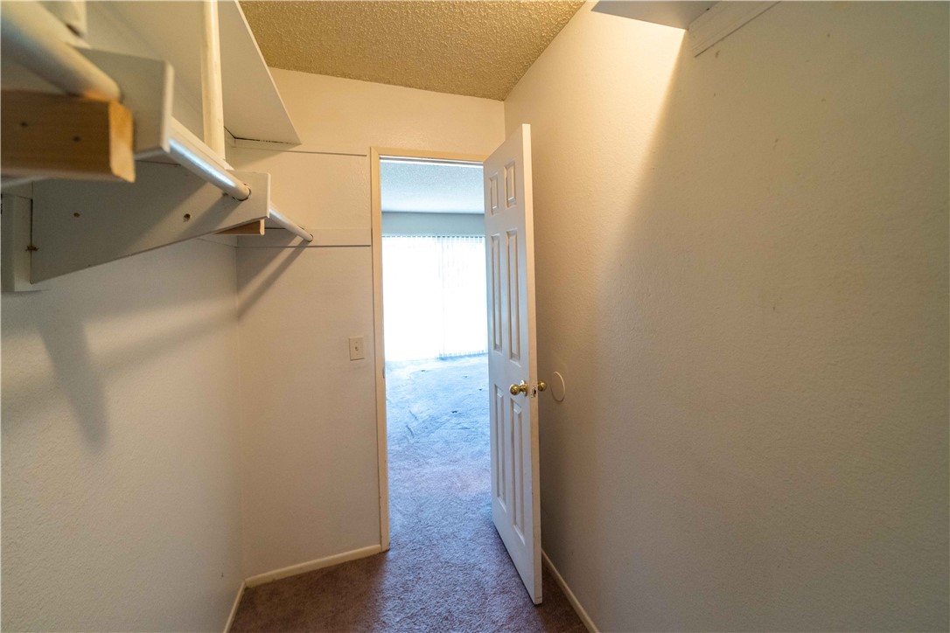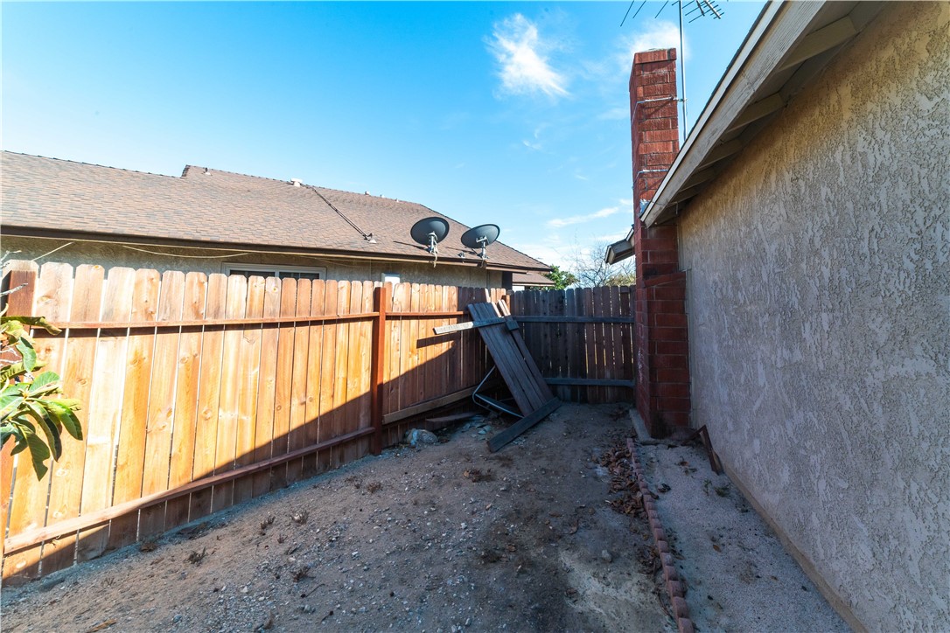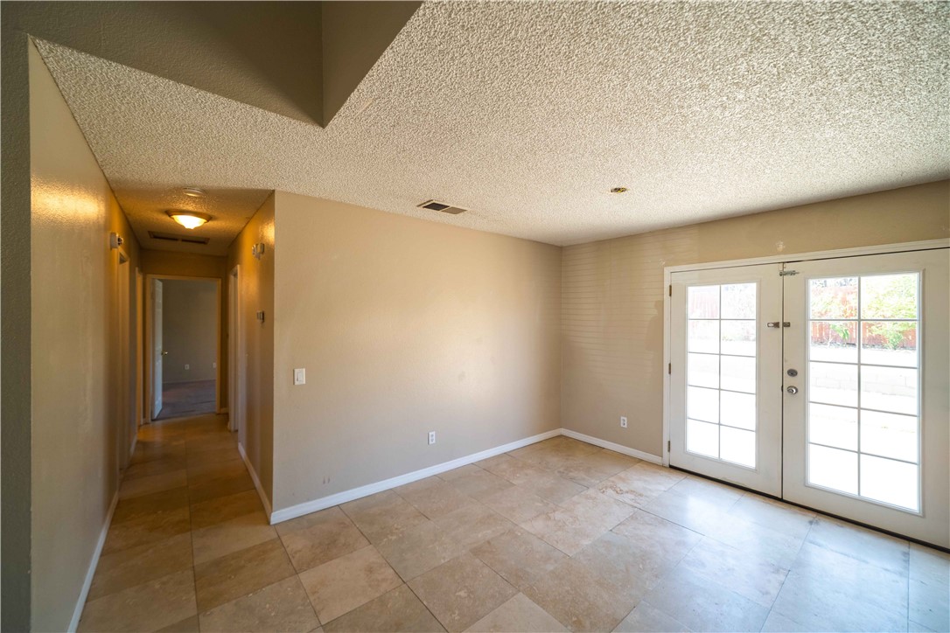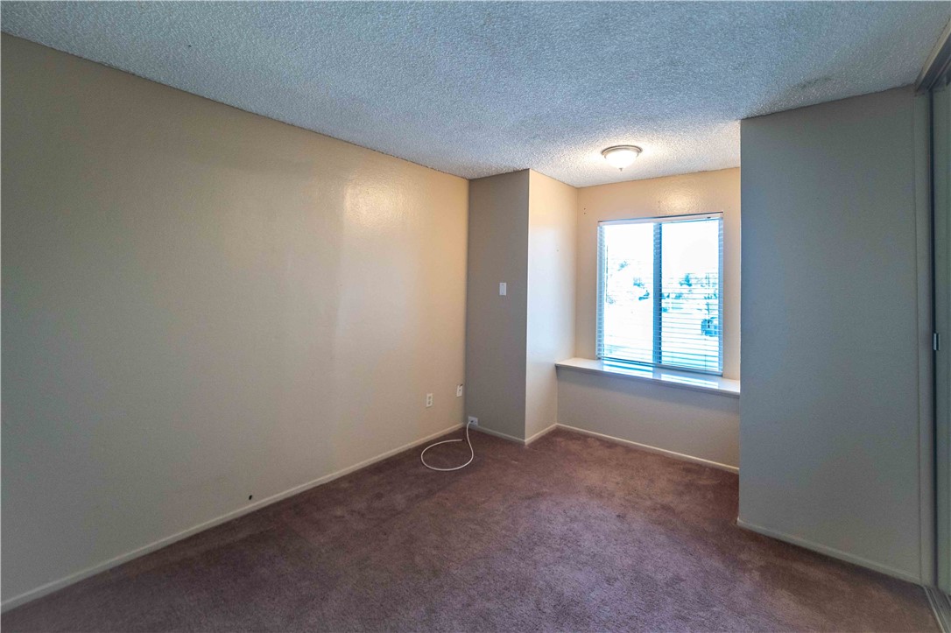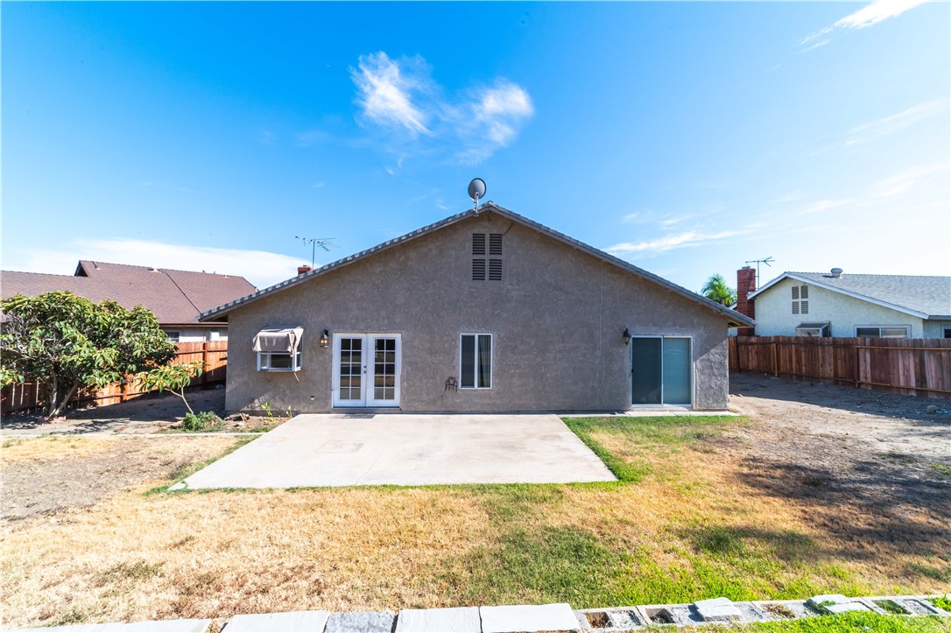#CV22175782
Located in a highly sought after neighborhood in Ontario, this gorgeous single-story home sits on an expansive 8,400 square foot lot with a spacious backyard and ADU potential. You'll appreciate its great curb appeal, large driveway with two-car garage, paved walkway leading toward the front porch and potential RV parking accessibility. Inside you are greeted by tile flooring, a gas fireplace and a front facing window that lets in an abundance of natural light. The kitchen features plenty of counter and cabinet space as well as a bay window over the sink. Down the hallway you will find two bedrooms with mirrored closets as well as the master bedroom which features a spacious walk-in closet, private full bathroom and access to the large backyard. There's plenty of outdoor space to host family gatherings and customize to your heart's desire. Conveniently located just minutes away from the 10 and 210 freeways and bordering Rancho Cucamonga, this home is near several parks, shopping centers and distinguished schools within the Chaffey Joint Union High School District. Popular locations nearby include Top Golf (2.2 miles away), Ontario Mills (4 miles to the east) and Victoria Gardens (5.5 miles northeast). Don't miss out on this opportunity!
| Property Id | 369558757 |
| Price | $ 625,000.00 |
| Property Size | 8400 Sq Ft |
| Bedrooms | 3 |
| Bathrooms | 2 |
| Available From | 10th of August 2022 |
| Status | Active |
| Type | Single Family Residence |
| Year Built | 1981 |
| Garages | 2 |
| Roof | Shingle |
| County | San Bernardino |
Location Information
| County: | San Bernardino |
| Community: | Sidewalks,Street Lights |
| MLS Area: | 686 - Ontario |
| Directions: | Cross Streets: S ARROW E VINEYARD |
Interior Features
| Common Walls: | No Common Walls |
| Rooms: | All Bedrooms Down,Kitchen,Living Room,Master Bedroom,Walk-In Closet |
| Eating Area: | In Kitchen |
| Has Fireplace: | 1 |
| Heating: | Central |
| Windows/Doors Description: | |
| Interior: | Granite Counters |
| Fireplace Description: | Living Room |
| Cooling: | Central Air |
| Floors: | Carpet,Tile |
| Laundry: | In Garage |
| Appliances: | Dishwasher,Gas Cooktop,Microwave |
Exterior Features
| Style: | |
| Stories: | 1 |
| Is New Construction: | 0 |
| Exterior: | |
| Roof: | Shingle |
| Water Source: | Public |
| Septic or Sewer: | Public Sewer |
| Utilities: | |
| Security Features: | |
| Parking Description: | Garage |
| Fencing: | Wood |
| Patio / Deck Description: | None |
| Pool Description: | None |
| Exposure Faces: |
School
| School District: | Chaffey Joint Union High |
| Elementary School: | |
| High School: | Chaffey |
| Jr. High School: |
Additional details
| HOA Fee: | 0.00 |
| HOA Frequency: | |
| HOA Includes: | |
| APN: | 0209351610000 |
| WalkScore: | |
| VirtualTourURLBranded: | https://youtu.be/bIMGjK0lv1s |
Listing courtesy of JOHN REYES from HIGHER REALTY INC.
Based on information from California Regional Multiple Listing Service, Inc. as of 2024-09-19 at 10:30 pm. This information is for your personal, non-commercial use and may not be used for any purpose other than to identify prospective properties you may be interested in purchasing. Display of MLS data is usually deemed reliable but is NOT guaranteed accurate by the MLS. Buyers are responsible for verifying the accuracy of all information and should investigate the data themselves or retain appropriate professionals. Information from sources other than the Listing Agent may have been included in the MLS data. Unless otherwise specified in writing, Broker/Agent has not and will not verify any information obtained from other sources. The Broker/Agent providing the information contained herein may or may not have been the Listing and/or Selling Agent.
