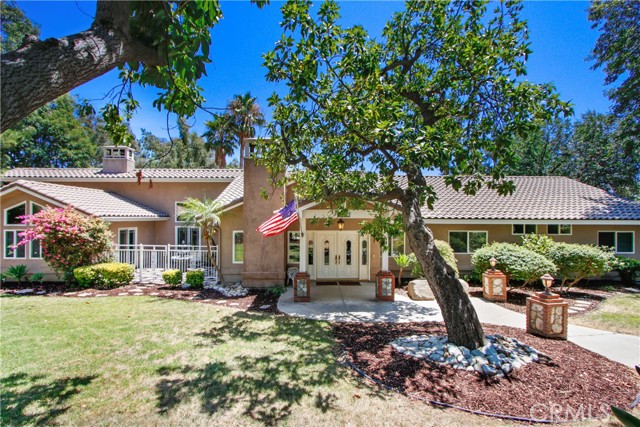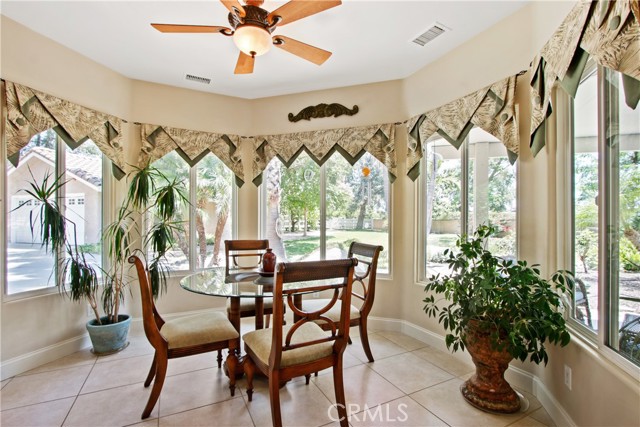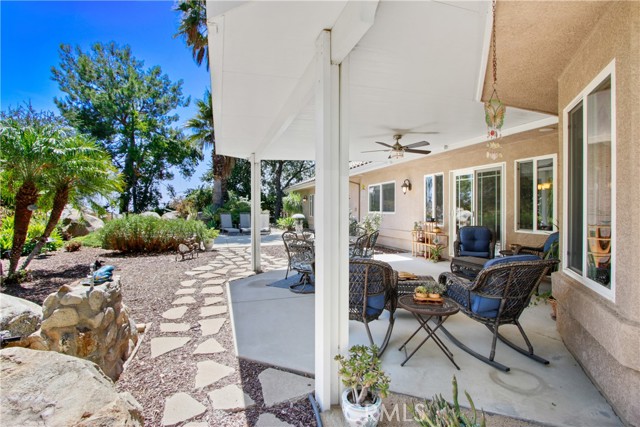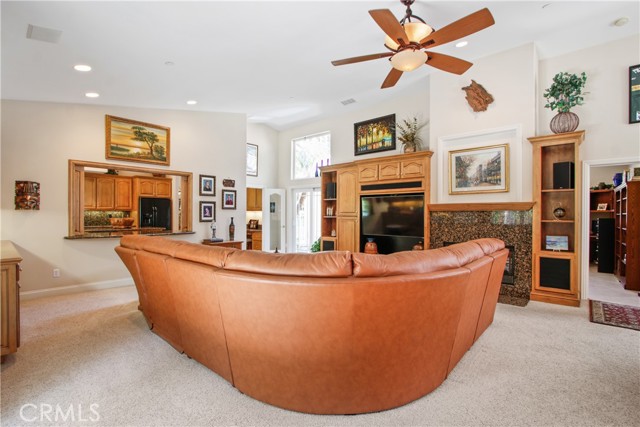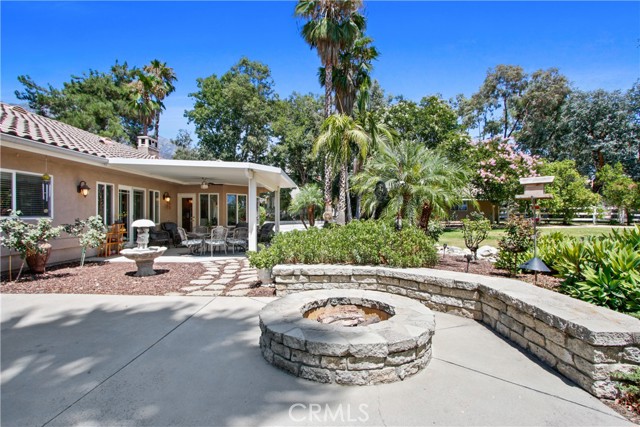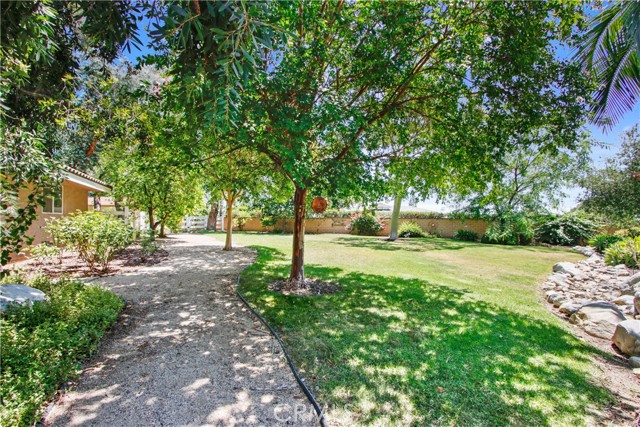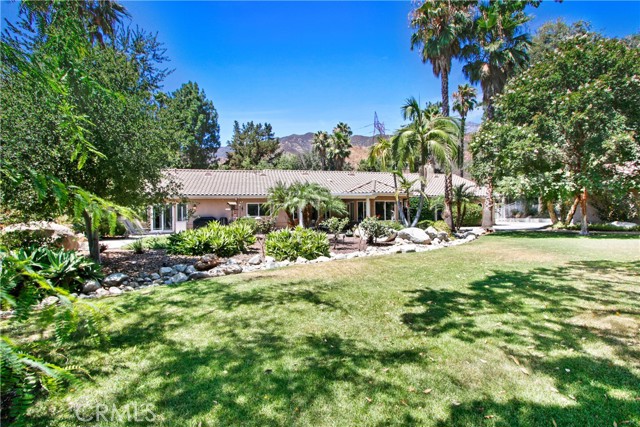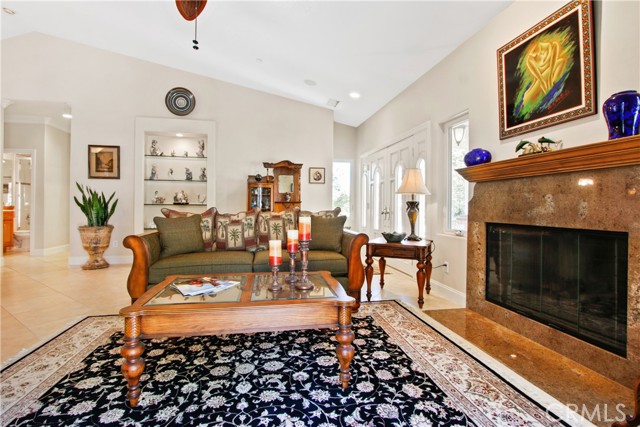#CV22174153
This stunning single story, custom home in prestigious San Antonio Heights has extensive custom cabinetry, crown molding & vaulted ceilings throughout main living areas, ceiling fans, house alarm, 2 zone HVAC system, central vacuum, RV parking, 4 car tandem garage, fire sprinklers in home & garage & is hard wired for internet throughout home & garage. Property has 1 share of San Antonio Water Co. stock. Mountain views throughout of San Bernardino mountains across the street. Park-like landscaping w/orange, grapefruit, lemon, peach, plum, fig & mango trees. There is a covered and open patio in the back with inground spa. Built-in natural gas fire pit has seating area. This is horse zoned property. Stable has 3 stalls, each with automatic watering trough, a tack room, patio & fenced corral. Formal dining room has directional canned lighting to accentuate your art pieces as does the formal living room which has a granite gas fireplace, built-in lighted display cabinet & slider to the courtyard with a 6 foot, 3 tier fountain. In the gourmet kitchen you will find an eat-in area with windows looking out over your park-like backyard, granite counters, under cabinet lighting, walk-in pantry, built-in desk area, large island, refrigerator, wine cooler & pass-through counter to family room with space for bar stools & pocket doors to separate the 2 rooms. Expansive family room has a granite see-through gas fireplace to the office, under cabinet lighting, slider to the courtyard with the 6 foot, 3 tier fountain, built-in home theater system with a separate zone for piping music to the living room, kitchen, office, primary bedroom, garage & back patio. There are home theater electronics, 55� flat screen TV & pool table. Half bath off the family room has an exterior entrance. In the office, you will find the see-through gas fireplace & slider to the courtyard with the 6 foot, 3 tier fountain & 2 oak workstations that have bookcases/file drawers & 2 free standing oak bookcases. The extra-large primary bedroom has a walk-in closet, slider for easy access to back patio & inground spa. Primary bathroom has soaking tub, ceramic tile steam shower & an exterior entrance. There are 2 granite vanities, one with dual sinks & custom cabinets below, the other vanity has custom cabinets above and below. Three of the 4 bedrooms are full bath en-suites. The laundry room has an abundance of custom cabinets, built-in sink, large work areas & washer & dryer.
| Property Id | 369557958 |
| Price | $ 1,599,000.00 |
| Property Size | 37100 Sq Ft |
| Bedrooms | 4 |
| Bathrooms | 4 |
| Available From | 10th of August 2022 |
| Status | Pending |
| Type | Single Family Residence |
| Year Built | 2005 |
| Garages | 4 |
| Roof | |
| County | San Bernardino |
Location Information
| County: | San Bernardino |
| Community: | Curbs,Sidewalks,Street Lights |
| MLS Area: | 690 - Upland |
| Directions: | North on Euclid Avenue. Veer right at firehouse which becomes Euclid Crescent East. Take the 1st right after 25th Street. Take 2nd left and home is up on the right. |
Interior Features
| Common Walls: | No Common Walls |
| Rooms: | All Bedrooms Down,Family Room,Kitchen,Laundry,Living Room,Master Bathroom,Master Bedroom,Office,Walk-In Closet,Walk-In Pantry |
| Eating Area: | Dining Room,In Kitchen |
| Has Fireplace: | 1 |
| Heating: | Forced Air,Natural Gas |
| Windows/Doors Description: | Double Door Entry,Sliding Doors |
| Interior: | Built-in Features,Ceiling Fan(s),Crown Molding,Granite Counters,High Ceilings,Open Floorplan,Pantry,Recessed Lighting,Vacuum Central,Wired for Data,Wired for Sound |
| Fireplace Description: | Family Room,Library,Living Room,Gas,See Through |
| Cooling: | Central Air,Electric |
| Floors: | Carpet,Tile |
| Laundry: | Dryer Included,Individual Room,Inside,Washer Included |
| Appliances: | Convection Oven,Dishwasher,Electric Oven,Electric Cooktop,Disposal,Gas Water Heater,Microwave,Range Hood,Refrigerator,Self Cleaning Oven,Water Line to Refrigerator |
Exterior Features
| Style: | |
| Stories: | 1 |
| Is New Construction: | 0 |
| Exterior: | Corral,Stable |
| Roof: | |
| Water Source: | Private |
| Septic or Sewer: | Septic Type Unknown |
| Utilities: | |
| Security Features: | Fire Sprinkler System,Wired for Alarm System |
| Parking Description: | Garage,RV Access/Parking,Tandem Garage |
| Fencing: | |
| Patio / Deck Description: | Covered,Patio,Patio Open,Front Porch |
| Pool Description: | None |
| Exposure Faces: |
School
| School District: | Upland |
| Elementary School: | Valencia |
| High School: | Upland |
| Jr. High School: | VALENC |
Additional details
| HOA Fee: | 0.00 |
| HOA Frequency: | |
| HOA Includes: | |
| APN: | 1003071050000 |
| WalkScore: | |
| VirtualTourURLBranded: |
Listing courtesy of CHERI JO GITNEY from CENTURY 21 PEAK
Based on information from California Regional Multiple Listing Service, Inc. as of 2024-09-18 at 10:30 pm. This information is for your personal, non-commercial use and may not be used for any purpose other than to identify prospective properties you may be interested in purchasing. Display of MLS data is usually deemed reliable but is NOT guaranteed accurate by the MLS. Buyers are responsible for verifying the accuracy of all information and should investigate the data themselves or retain appropriate professionals. Information from sources other than the Listing Agent may have been included in the MLS data. Unless otherwise specified in writing, Broker/Agent has not and will not verify any information obtained from other sources. The Broker/Agent providing the information contained herein may or may not have been the Listing and/or Selling Agent.
