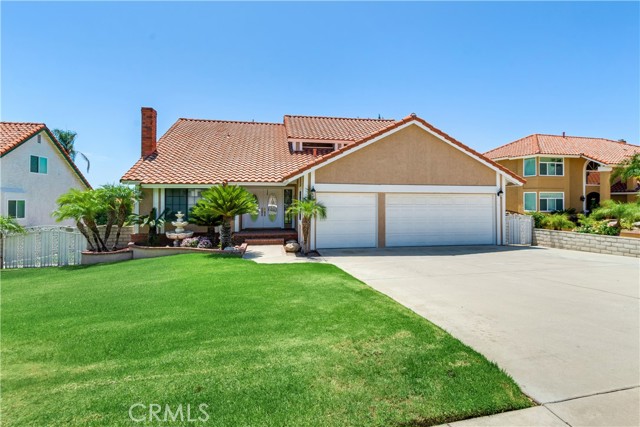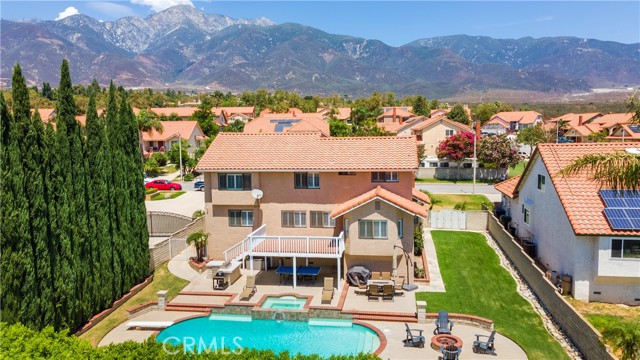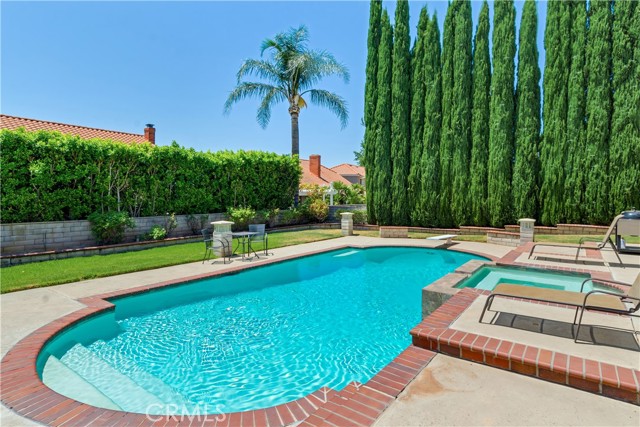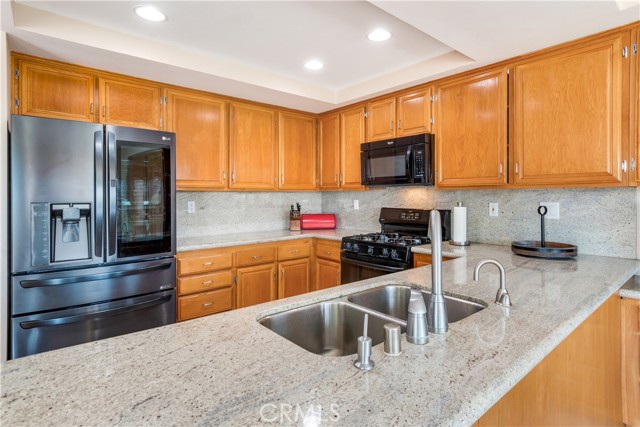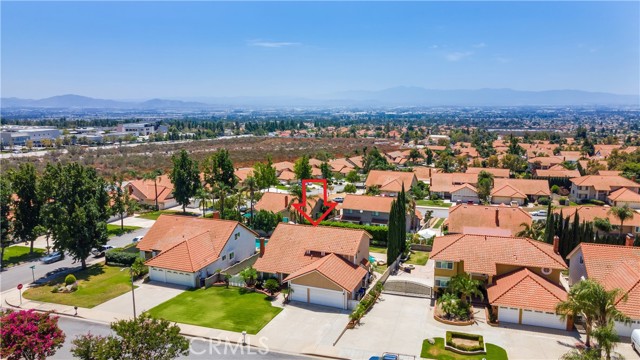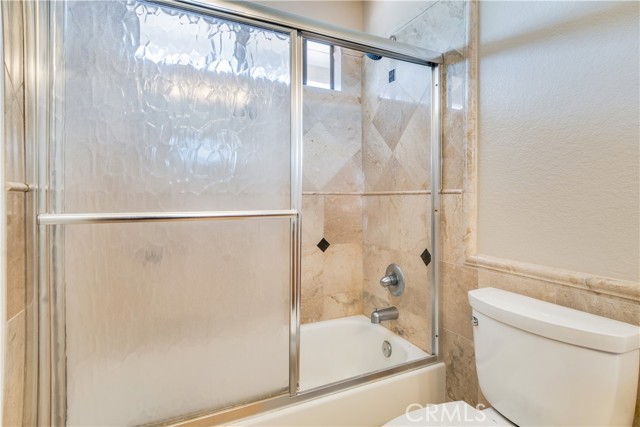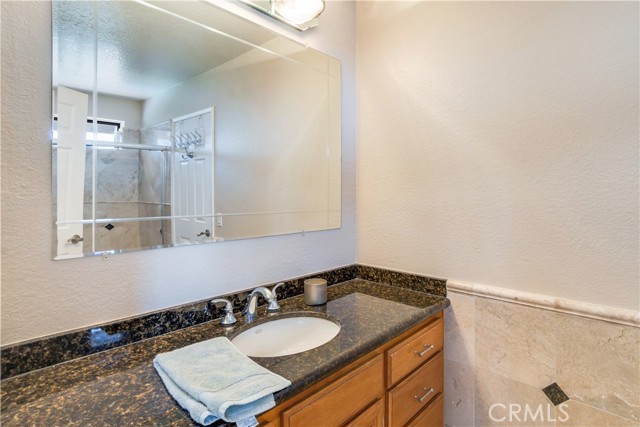#CV22175315
Expansive home located within walking distance of Los Osos High School. Upon entering the home, you are greeted with a broad staircase leading to the second floor. There are wood and tile floors throughout the home; the kitchen has granite countertops and a breakfast nook. The kitchen is perfect for entertaining as it opens up to the living room. Once upstairs, you will find a well-situated Master Bedroom, complete with a walk-in closet and a remodeled Master Bathroom. The secondary bedrooms share a Jack and Jill restroom. All second floor rooms offer a beautiful view of the city. As you exit the home, you will be welcomed with a vast deck overlooking the sparkling pool and spa. Along with the pool, the backyard contains a built-in BBQ, fire pit, and a covered patio, in which to sit and enjoy the landscape. Looking for a house that supplies RV parking? This home can accommodate an RV on the side without sacrificing the extensive entertaining space.
| Property Id | 369557091 |
| Price | $ 1,020,000.00 |
| Property Size | 11411 Sq Ft |
| Bedrooms | 4 |
| Bathrooms | 3 |
| Available From | 10th of August 2022 |
| Status | Pending |
| Type | Single Family Residence |
| Year Built | 1988 |
| Garages | 3 |
| Roof | |
| County | San Bernardino |
Location Information
| County: | San Bernardino |
| Community: | Curbs,Sidewalks |
| MLS Area: | 688 - Rancho Cucamonga |
| Directions: | Miliken/Banyan |
Interior Features
| Common Walls: | No Common Walls |
| Rooms: | Entry,Family Room,Jack & Jill,Kitchen,Laundry,Living Room,Main Floor Bedroom,Master Bedroom |
| Eating Area: | Breakfast Nook,Dining Room |
| Has Fireplace: | 1 |
| Heating: | Central |
| Windows/Doors Description: | Double Pane Windows |
| Interior: | Cathedral Ceiling(s),Ceiling Fan(s),Granite Counters,Recessed Lighting |
| Fireplace Description: | Living Room |
| Cooling: | Central Air |
| Floors: | Tile,Wood |
| Laundry: | Individual Room |
| Appliances: | Dishwasher,Disposal,Microwave |
Exterior Features
| Style: | |
| Stories: | 2 |
| Is New Construction: | 0 |
| Exterior: | |
| Roof: | |
| Water Source: | Public |
| Septic or Sewer: | Conventional Septic |
| Utilities: | |
| Security Features: | |
| Parking Description: | Direct Garage Access |
| Fencing: | |
| Patio / Deck Description: | Concrete,Deck |
| Pool Description: | Private,In Ground |
| Exposure Faces: | North |
School
| School District: | Chaffey Joint Union High |
| Elementary School: | Banyan |
| High School: | Los Osos |
| Jr. High School: | BANYAN |
Additional details
| HOA Fee: | 0.00 |
| HOA Frequency: | |
| HOA Includes: | |
| APN: | 0201672230000 |
| WalkScore: | |
| VirtualTourURLBranded: |
Listing courtesy of CAROL PEREZ from REALTY MASTERS & ASSOCIATES
Based on information from California Regional Multiple Listing Service, Inc. as of 2024-09-19 at 10:30 pm. This information is for your personal, non-commercial use and may not be used for any purpose other than to identify prospective properties you may be interested in purchasing. Display of MLS data is usually deemed reliable but is NOT guaranteed accurate by the MLS. Buyers are responsible for verifying the accuracy of all information and should investigate the data themselves or retain appropriate professionals. Information from sources other than the Listing Agent may have been included in the MLS data. Unless otherwise specified in writing, Broker/Agent has not and will not verify any information obtained from other sources. The Broker/Agent providing the information contained herein may or may not have been the Listing and/or Selling Agent.
