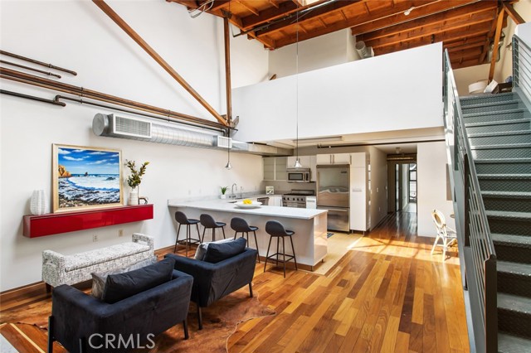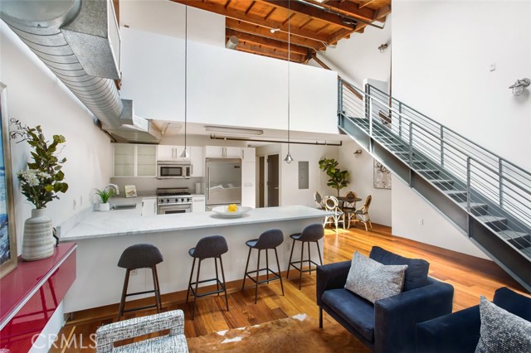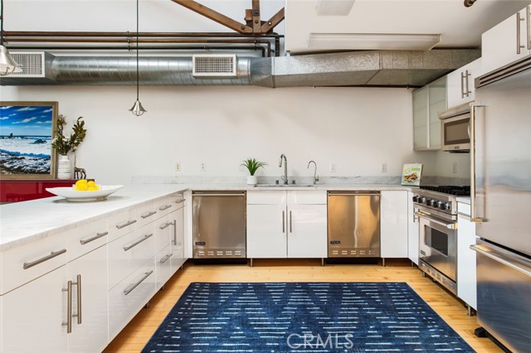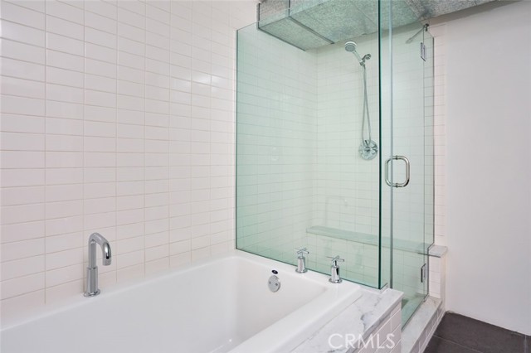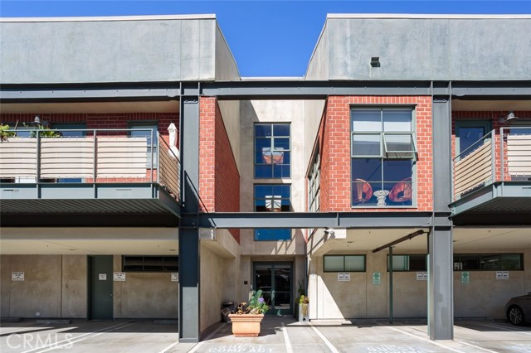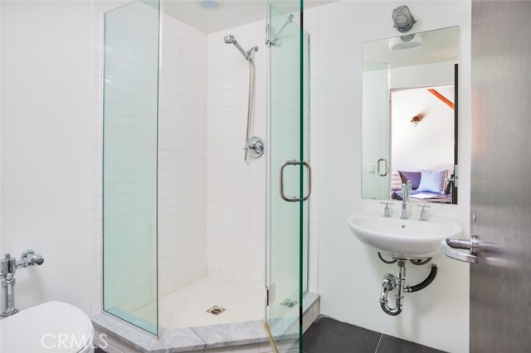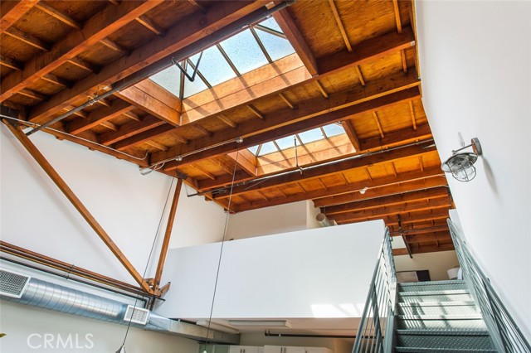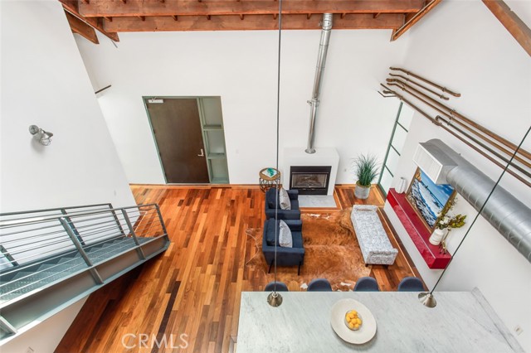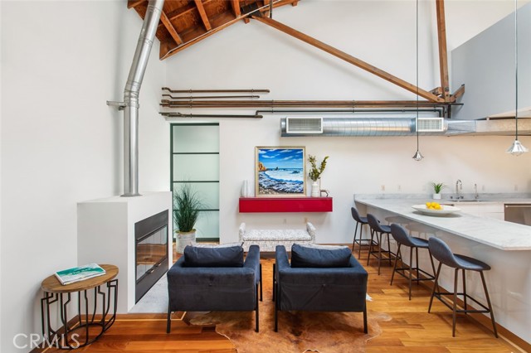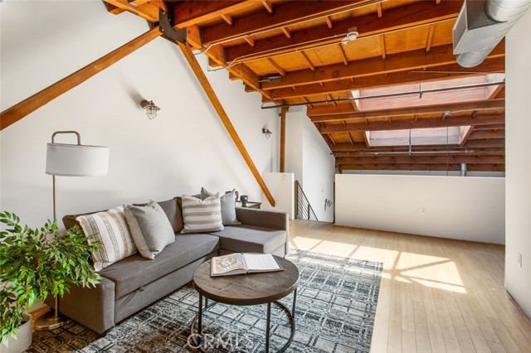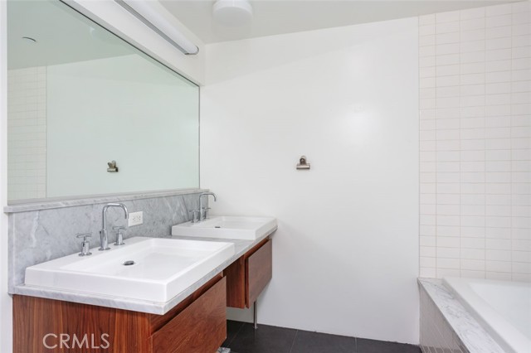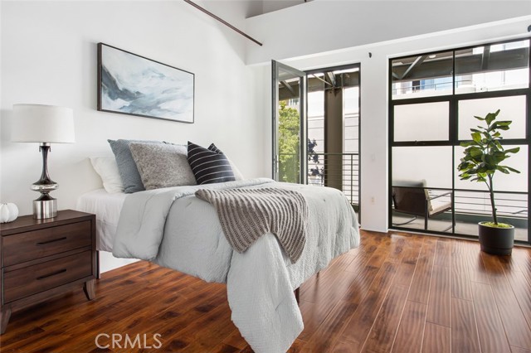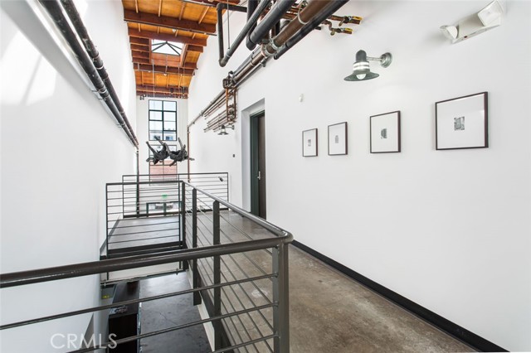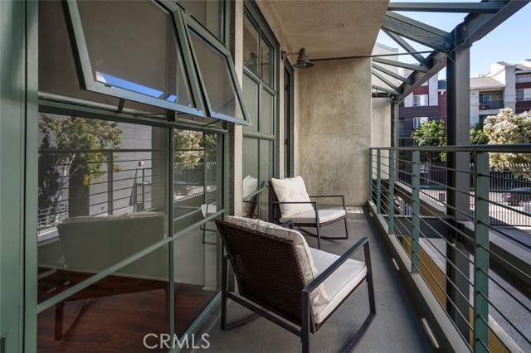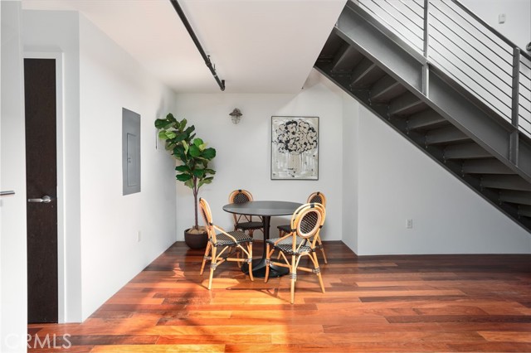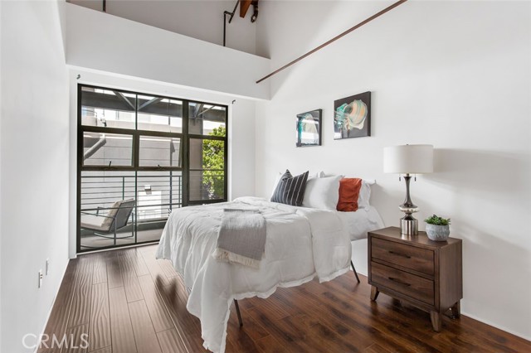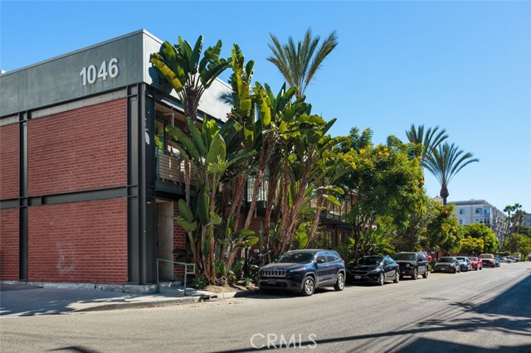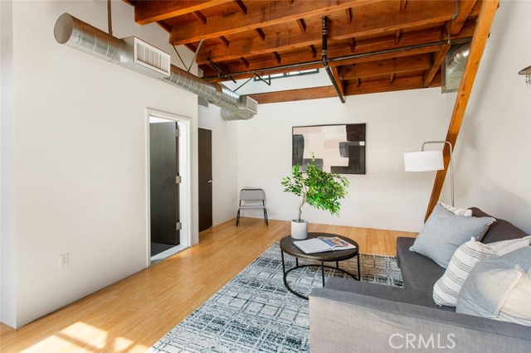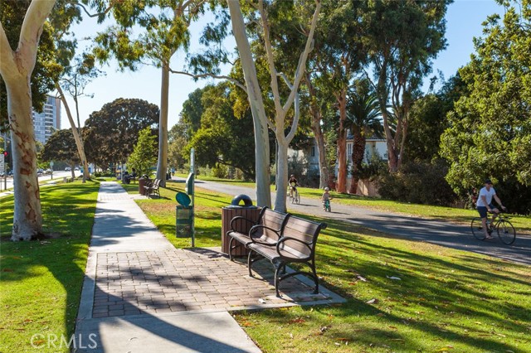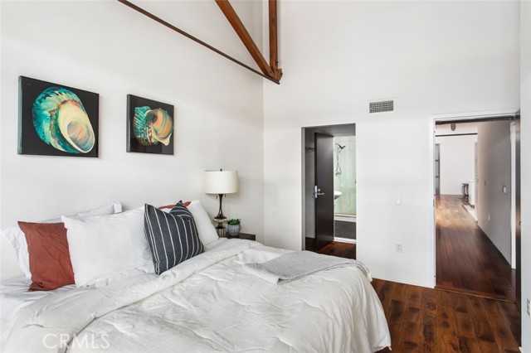#OC22176325
A raw sense of honesty in the plain walls, concrete and bolted steel structure and sandblasted wood joists. Open space for team meetings, large 2 private offices with floor to ceiling windows and closet, 2nd level mezzanine lounge, for infinite creative work and live lifestyle / 3 bathrooms convenient for larger groups � with 20' ceiling w/ skylights. Creative kitchen perfect for team building and private events. This sun-drenched space combines skylights, large windows, vaulted ceilings, outdoor patio and a unique mix of industrial style and technology for media production. Oxford Triangle of Venice near shopping, restaurants- 10 mins to beach, 5 mins to Abbot Kinney. Architectural Design - The Princeton Lofts complex is zoned work & live and is unique in its location, design and vibe. An historic 60,000 square foot warehouse was inventively remodeled as a complex of thirty single and multi-level lofts, each with its own distinctive configuration. Balancing the old with the new, the lofts combine all-new, steel construction, while retaining the original industrial clean authenticity of the double-bow truss wood ceiling.
| Property Id | 369556888 |
| Price | $ 1,345,000.00 |
| Property Size | 46277 Sq Ft |
| Bedrooms | 2 |
| Bathrooms | 3 |
| Available From | 10th of August 2022 |
| Status | Active |
| Type | Condominium |
| Year Built | 2007 |
| Garages | 2 |
| Roof | |
| County | Los Angeles |
Location Information
| County: | Los Angeles |
| Community: | Biking,Dog Park,Fishing,Watersports,Urban |
| MLS Area: | C12 - Marina Del Rey |
| Directions: | East of Lincoln, South of Washington. From Lincoln Blvd, turn West onto Jefferson Way. Princeton Lofts will be around the corner on the left. |
Interior Features
| Common Walls: | 2+ Common Walls,No One Above |
| Rooms: | All Bedrooms Down,Bonus Room,Foyer,Kitchen,Laundry,Living Room,Loft,Master Bathroom,Master Bedroom,Master Suite,Office,Walk-In Closet |
| Eating Area: | Area,Family Kitchen |
| Has Fireplace: | 1 |
| Heating: | Central |
| Windows/Doors Description: | |
| Interior: | Balcony,Beamed Ceilings,Built-in Features |
| Fireplace Description: | Living Room,Gas |
| Cooling: | Central Air |
| Floors: | Wood |
| Laundry: | In Closet |
| Appliances: | Dishwasher,Gas Oven,Refrigerator |
Exterior Features
| Style: | |
| Stories: | 2 |
| Is New Construction: | 0 |
| Exterior: | |
| Roof: | |
| Water Source: | Public |
| Septic or Sewer: | Public Sewer |
| Utilities: | |
| Security Features: | |
| Parking Description: | Detached Carport,Tandem Covered |
| Fencing: | |
| Patio / Deck Description: | |
| Pool Description: | None |
| Exposure Faces: | East |
School
| School District: | Los Angeles Unified |
| Elementary School: | |
| High School: | |
| Jr. High School: |
Additional details
| HOA Fee: | 542.80 |
| HOA Frequency: | Monthly |
| HOA Includes: | Gas,Trash,Water,Maintenance Front Yard |
| APN: | 4229003097 |
| WalkScore: | 76 |
| VirtualTourURLBranded: | https://listings.homevideorealestate.com/1046princetondriveunit206 |
Listing courtesy of ROSE WENDY DAVIS from EXP REALTY OF CALIFORNIA INC
Based on information from California Regional Multiple Listing Service, Inc. as of 2024-11-12 at 10:30 pm. This information is for your personal, non-commercial use and may not be used for any purpose other than to identify prospective properties you may be interested in purchasing. Display of MLS data is usually deemed reliable but is NOT guaranteed accurate by the MLS. Buyers are responsible for verifying the accuracy of all information and should investigate the data themselves or retain appropriate professionals. Information from sources other than the Listing Agent may have been included in the MLS data. Unless otherwise specified in writing, Broker/Agent has not and will not verify any information obtained from other sources. The Broker/Agent providing the information contained herein may or may not have been the Listing and/or Selling Agent.
