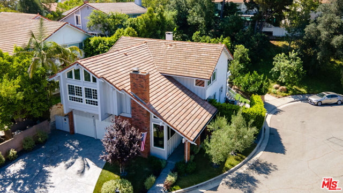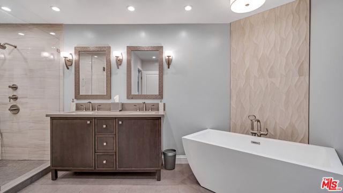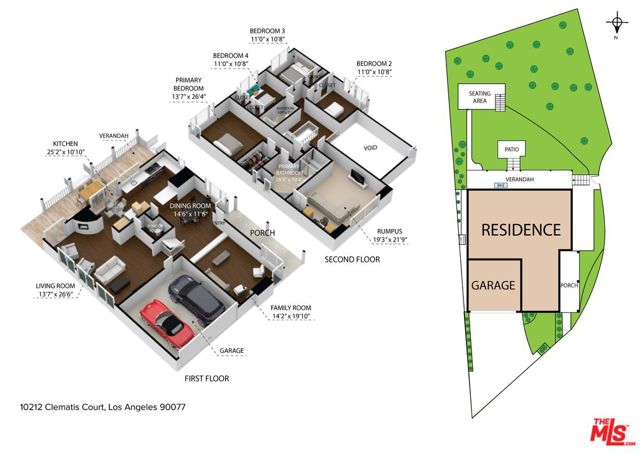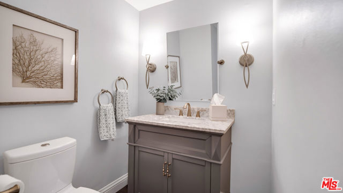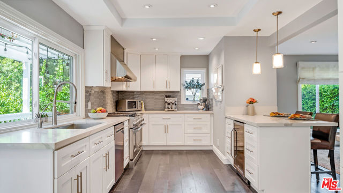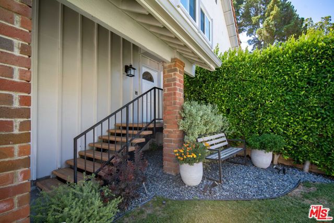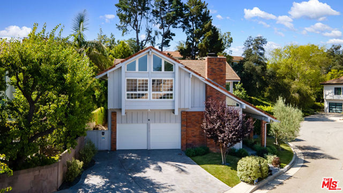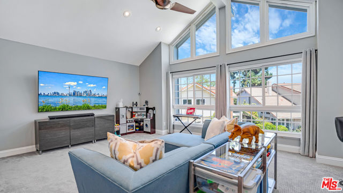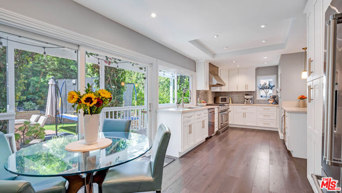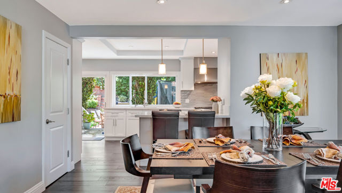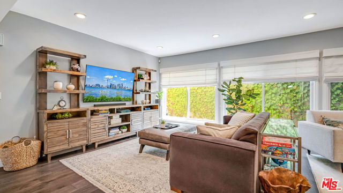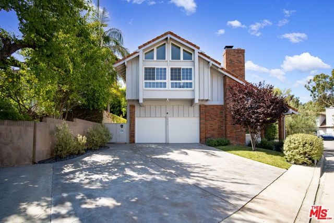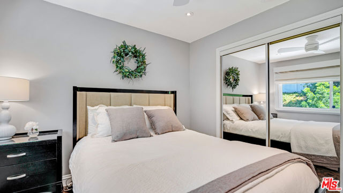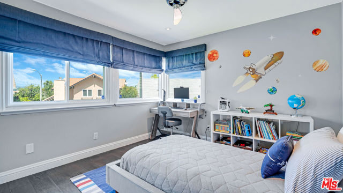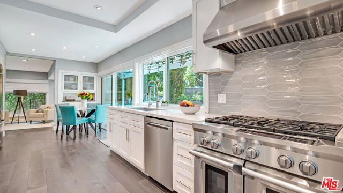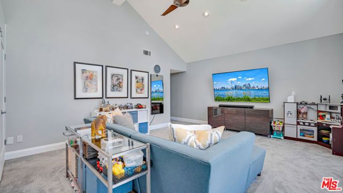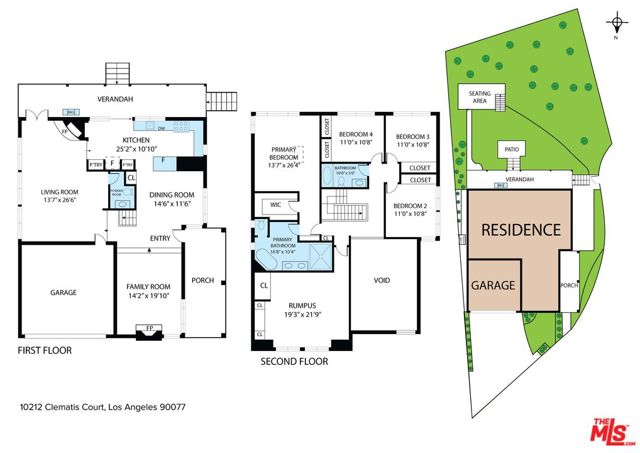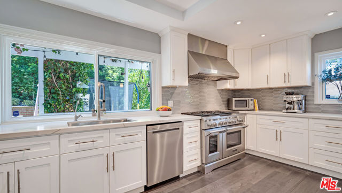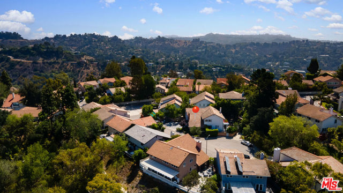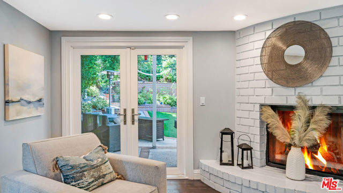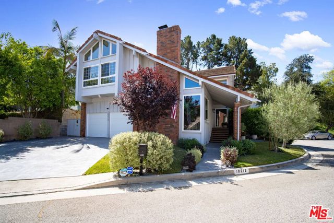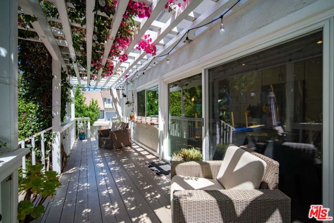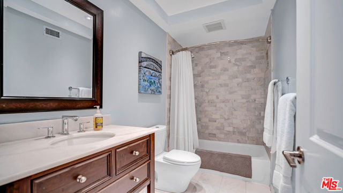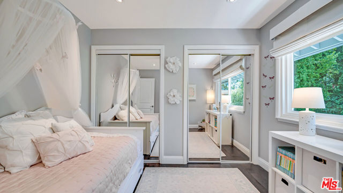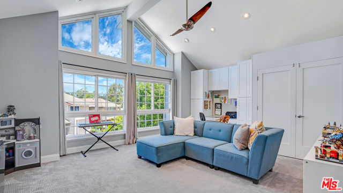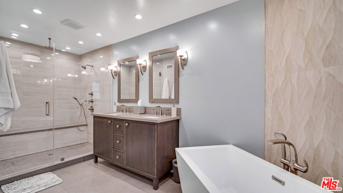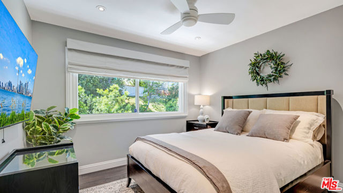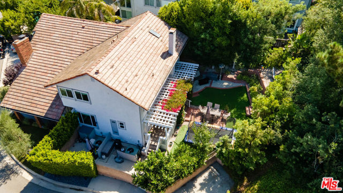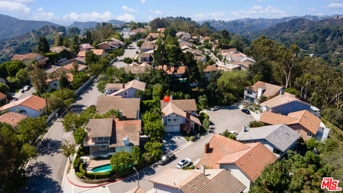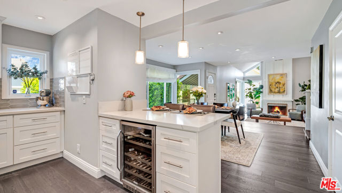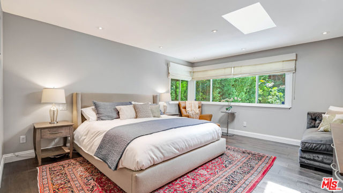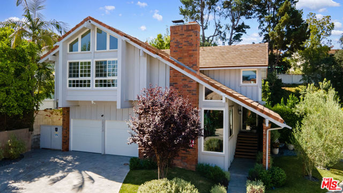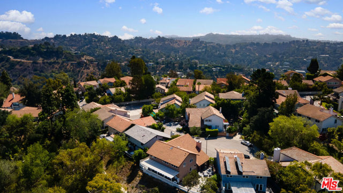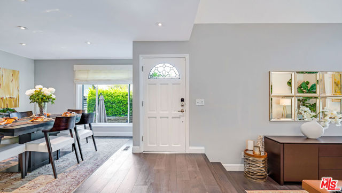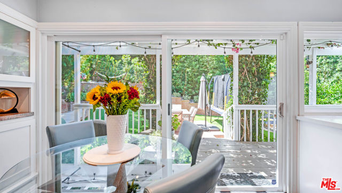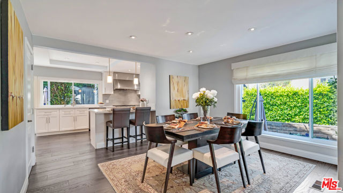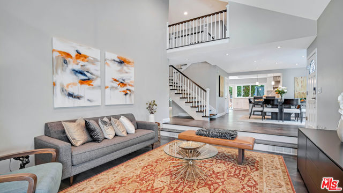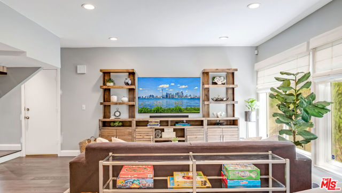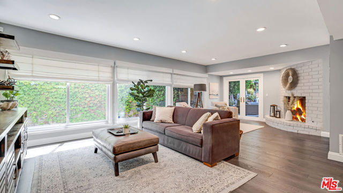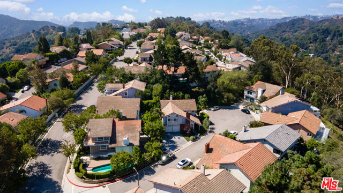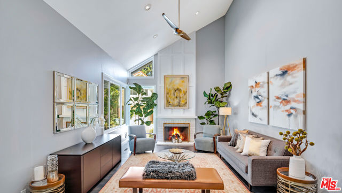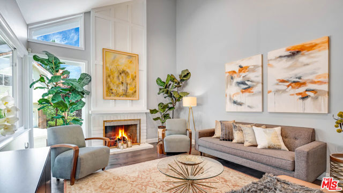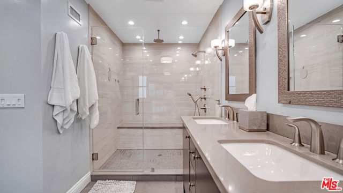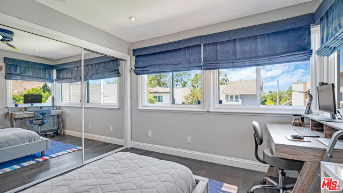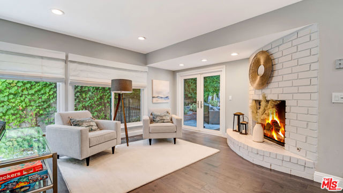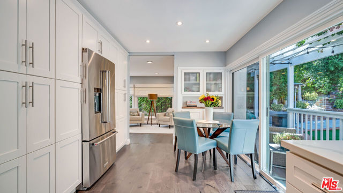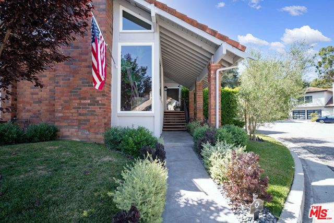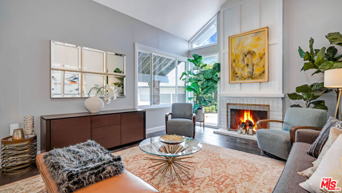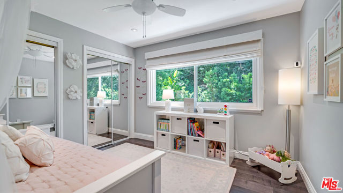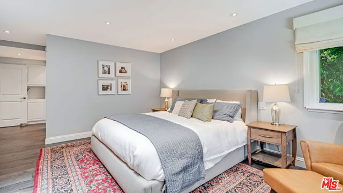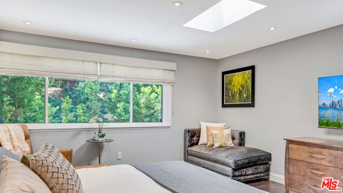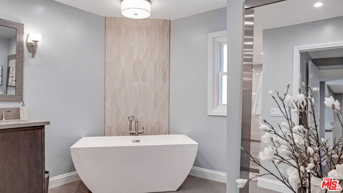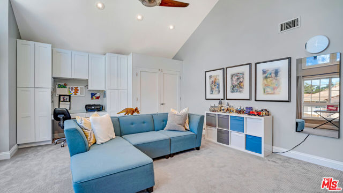#22187097
Tucked away on a cul-de-sac street in the highly coveted Bel Air Glen neighborhood, this beautifully updated home offers a dream lifestyle. Live central to Beverly Hills, Westwood, Brentwood and the San Fernando Valley where you will find some of the best dining and shopping that Los Angeles has to offer. Near many great schools, including Roscomare Rd Elementary School. Spacious, open and filled with natural light, you will love the feel of this home the moment you enter and the meticulous attention to detail with all of the updates throughout are sure to impress. The entire downstairs is open and inviting to enjoy on a relaxing day at home and perfect for anyone who loves to entertain. The house feels grand with vaulted ceilings, yet cozy with fireplaces to cozy up to in the family room and living room. The kitchen is well thought out and great for any home chef. Upstairs you will find four spacious bedrooms and an entertainment room. When it's time to retire for the day, you will be delighted in your primary suite with a spa-like bathroom and walk-in closet. The backyard is lush, green and serene. Chill on the deck with a nice cool drink or relax in any number of peaceful areas in the yard. This home is part of an HOA that offers a pool, spa, rec room, tennis courts and more. Also, just blocks away from Briarwood Park. A must see. Don't miss out!
| Property Id | 369554244 |
| Price | $ 2,250,000.00 |
| Property Size | 847105 Sq Ft |
| Bedrooms | 4 |
| Bathrooms | 3 |
| Available From | 10th of August 2022 |
| Status | Active Under Contract |
| Type | Single Family Residence |
| Year Built | 1970 |
| Garages | 0 |
| Roof | |
| County | Los Angeles |
Location Information
| County: | Los Angeles |
| Community: | |
| MLS Area: | C04 - Bel Air - Holmby Hills |
| Directions: | North of Briarwood Park, South of Mulholland, East of Beverly Glenn, West of Angelo |
Interior Features
| Common Walls: | No Common Walls |
| Rooms: | Walk-In Closet,Master Bathroom,Living Room,Family Room |
| Eating Area: | |
| Has Fireplace: | 1 |
| Heating: | Central |
| Windows/Doors Description: | |
| Interior: | |
| Fireplace Description: | Living Room,Family Room |
| Cooling: | Central Air |
| Floors: | Wood |
| Laundry: | Inside,Upper Level |
| Appliances: | Dishwasher,Disposal,Refrigerator |
Exterior Features
| Style: | See Remarks |
| Stories: | 2 |
| Is New Construction: | 0 |
| Exterior: | |
| Roof: | |
| Water Source: | |
| Septic or Sewer: | |
| Utilities: | |
| Security Features: | |
| Parking Description: | Garage - Two Door,Driveway |
| Fencing: | |
| Patio / Deck Description: | |
| Pool Description: | Association |
| Exposure Faces: |
School
| School District: | |
| Elementary School: | |
| High School: | |
| Jr. High School: |
Additional details
| HOA Fee: | 355.00 |
| HOA Frequency: | Monthly |
| HOA Includes: | |
| APN: | 4382032135 |
| WalkScore: | |
| VirtualTourURLBranded: |
Listing courtesy of DAVID FEIN from EXP REALTY OF CALIFORNIA INC
Based on information from California Regional Multiple Listing Service, Inc. as of 2024-09-22 at 10:30 pm. This information is for your personal, non-commercial use and may not be used for any purpose other than to identify prospective properties you may be interested in purchasing. Display of MLS data is usually deemed reliable but is NOT guaranteed accurate by the MLS. Buyers are responsible for verifying the accuracy of all information and should investigate the data themselves or retain appropriate professionals. Information from sources other than the Listing Agent may have been included in the MLS data. Unless otherwise specified in writing, Broker/Agent has not and will not verify any information obtained from other sources. The Broker/Agent providing the information contained herein may or may not have been the Listing and/or Selling Agent.
