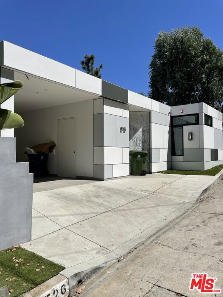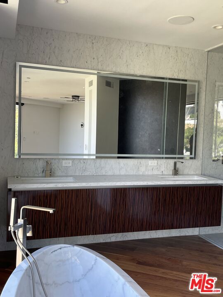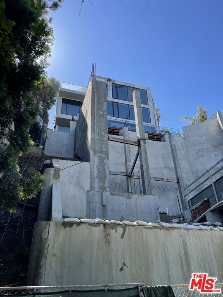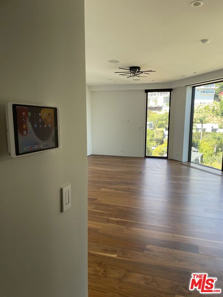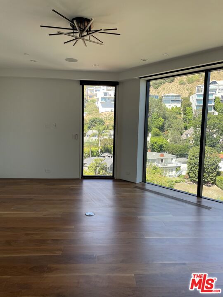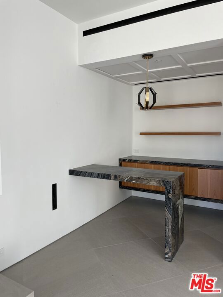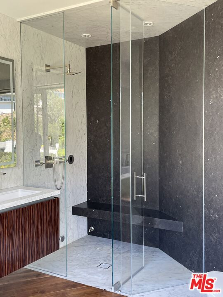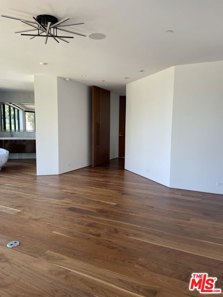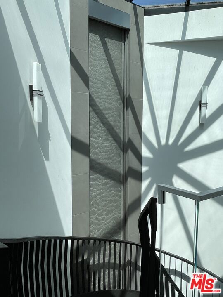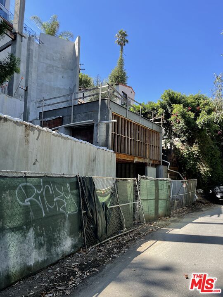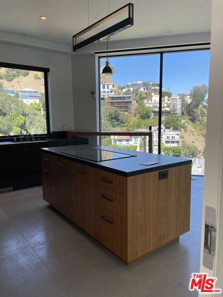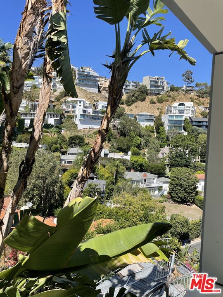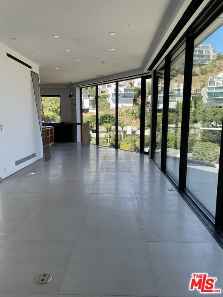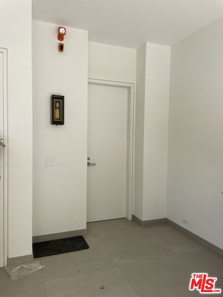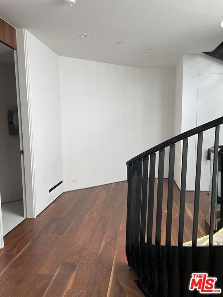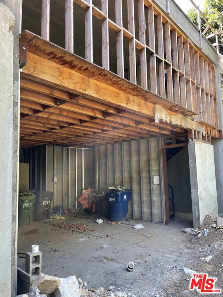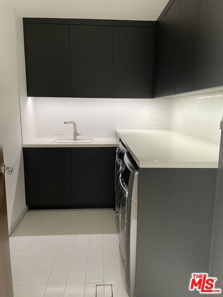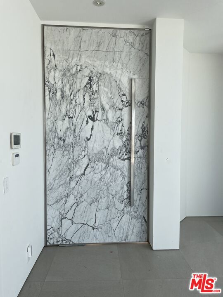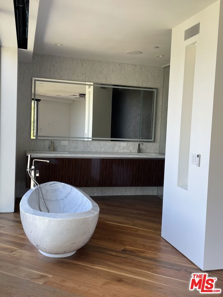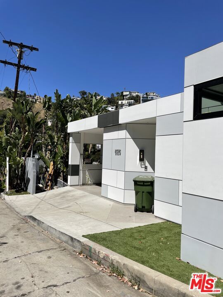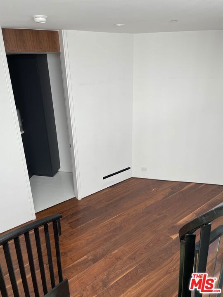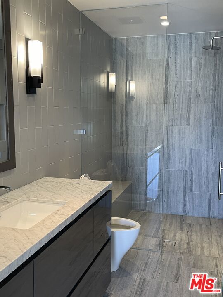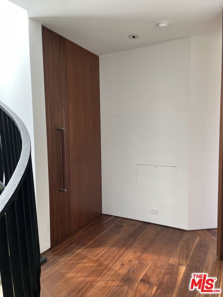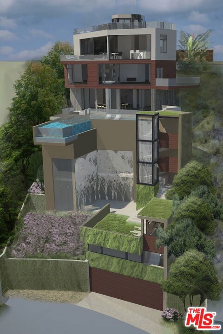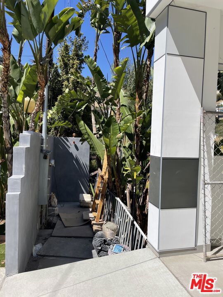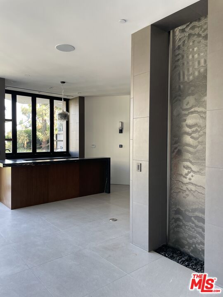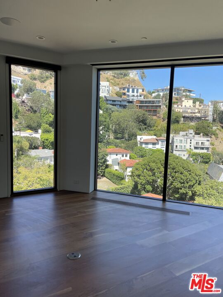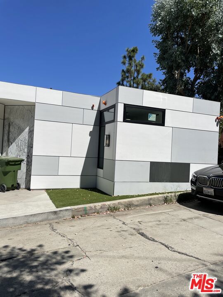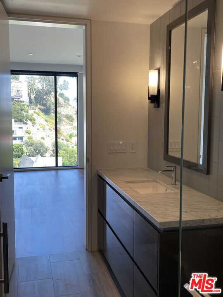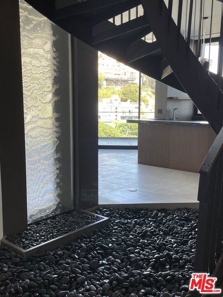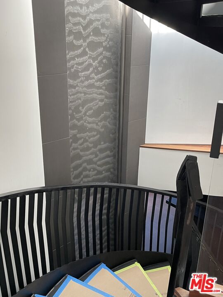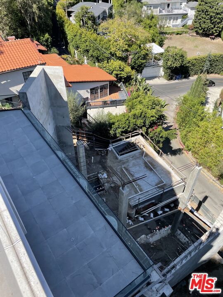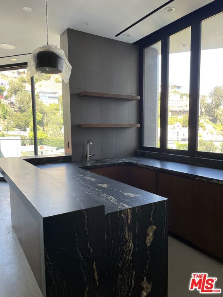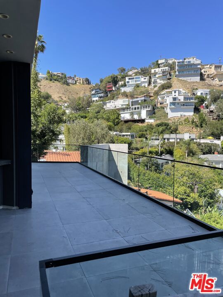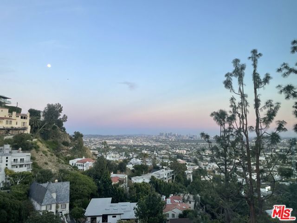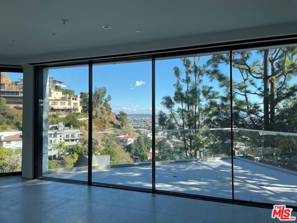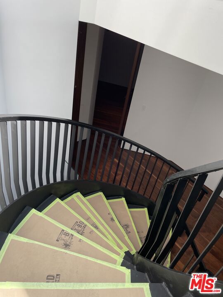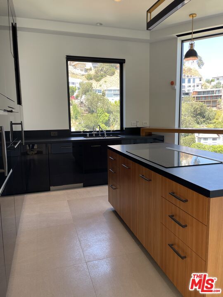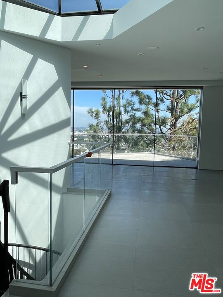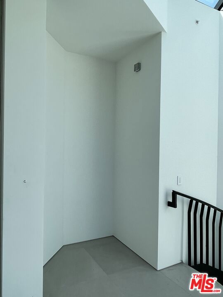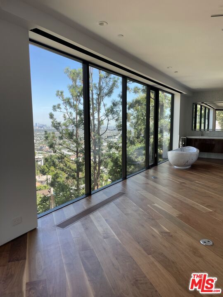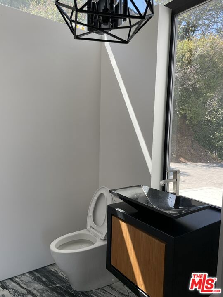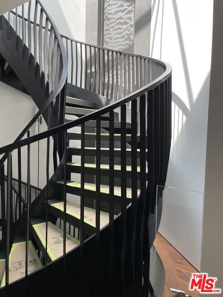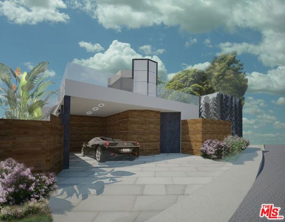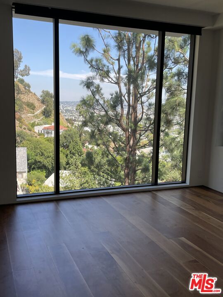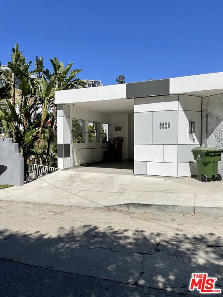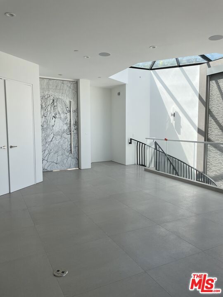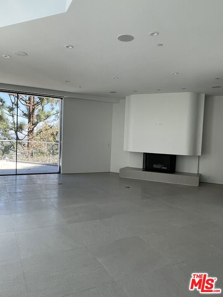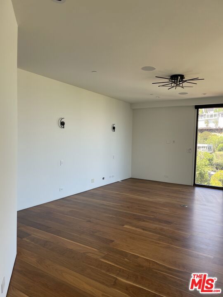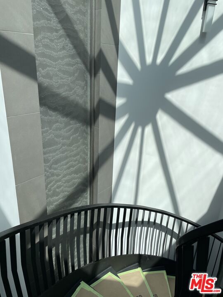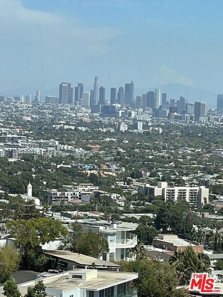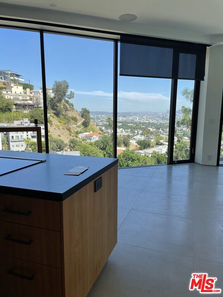#22147327
Beautiful contemporary home with spectacular panoramic views of downtown LA skyline. This home is looking for an owner/developer that will finalize the property. The lot is divided into three main permits: The top permit (abuts Hollywood Blvd) hosts the main house which has been finaled. The middle section hosts the rec room and pool/spa (needs to go to plan check and is 25% complete). The bottom section hosts the garage (needs to go to plan check and is 75% complete). Grading on the property is finaled with work needed on the sewer ejector to be completed. The main house features a custom new build with designer upgrades and constructions. Kitchen has quartz c-tops, custom cabinets, and designer appliances, Bathrooms have marble tile flooring, decorative tile shower walls, custom sinks, vanities, and lighting. Hardwood flooring throughout, skylight, steel-framed staircase, panic/mech room, full wet bar in the entertainment room downstairs, and two large decks with panoramic views of the LA. Still to be completed: Plans call for an elevator from 2 floor guest quarters w/ 2 car garage (lift for 3rd), a custom designer glass pool or deck with an additional 800 sqft. Alternatively, buyer can finish the garage and make the rest of the area into a rec area with greenery. Buyer to verify all MLS information.
| Property Id | 369554029 |
| Price | $ 5,950,000.00 |
| Property Size | 6043 Sq Ft |
| Bedrooms | 3 |
| Bathrooms | 4 |
| Available From | 10th of August 2022 |
| Status | Active |
| Type | Single Family Residence |
| Year Built | 2018 |
| Garages | 0 |
| Roof | |
| County | Los Angeles |
Location Information
| County: | Los Angeles |
| Community: | |
| MLS Area: | C03 - Sunset Strip - Hollywood Hills West |
| Directions: | North of Sunset. Between King and Queen Rd. Main Entrance on Hollywood Blvd. Second Entrance on Carlton Way. |
Interior Features
| Common Walls: | No Common Walls |
| Rooms: | Center Hall,Den,Office,Master Bathroom,Media Room,Living Room,Guest/Maid's Quarters,Walk-In Closet,Walk-In Pantry,Formal Entry,Recreation,Family Room,Entry |
| Eating Area: | Breakfast Counter / Bar,Dining Room |
| Has Fireplace: | 1 |
| Heating: | Central |
| Windows/Doors Description: | |
| Interior: | |
| Fireplace Description: | Living Room |
| Cooling: | Central Air |
| Floors: | Wood,Stone |
| Laundry: | Washer Included,Dryer Included,Inside |
| Appliances: | Dishwasher,Disposal,Microwave,Refrigerator,Electric Cooktop,Convection Oven,Oven,Self Cleaning Oven,Range Hood |
Exterior Features
| Style: | Modern |
| Stories: | 0 |
| Is New Construction: | 0 |
| Exterior: | |
| Roof: | |
| Water Source: | |
| Septic or Sewer: | |
| Utilities: | |
| Security Features: | Fire Sprinkler System,Fire Rated Drywall,Smoke Detector(s),Fire and Smoke Detection System,Carbon Monoxide Detector(s) |
| Parking Description: | Carport,Attached Carport,Detached Carport,Garage - Three Door |
| Fencing: | |
| Patio / Deck Description: | |
| Pool Description: | Infinity |
| Exposure Faces: |
School
| School District: | |
| Elementary School: | |
| High School: | |
| Jr. High School: |
Additional details
| HOA Fee: | |
| HOA Frequency: | |
| HOA Includes: | |
| APN: | 5555017006 |
| WalkScore: | |
| VirtualTourURLBranded: |
Listing courtesy of FRED DOCTOROVICH from AFD REALTY, INC.
Based on information from California Regional Multiple Listing Service, Inc. as of 2024-09-22 at 10:30 pm. This information is for your personal, non-commercial use and may not be used for any purpose other than to identify prospective properties you may be interested in purchasing. Display of MLS data is usually deemed reliable but is NOT guaranteed accurate by the MLS. Buyers are responsible for verifying the accuracy of all information and should investigate the data themselves or retain appropriate professionals. Information from sources other than the Listing Agent may have been included in the MLS data. Unless otherwise specified in writing, Broker/Agent has not and will not verify any information obtained from other sources. The Broker/Agent providing the information contained herein may or may not have been the Listing and/or Selling Agent.
